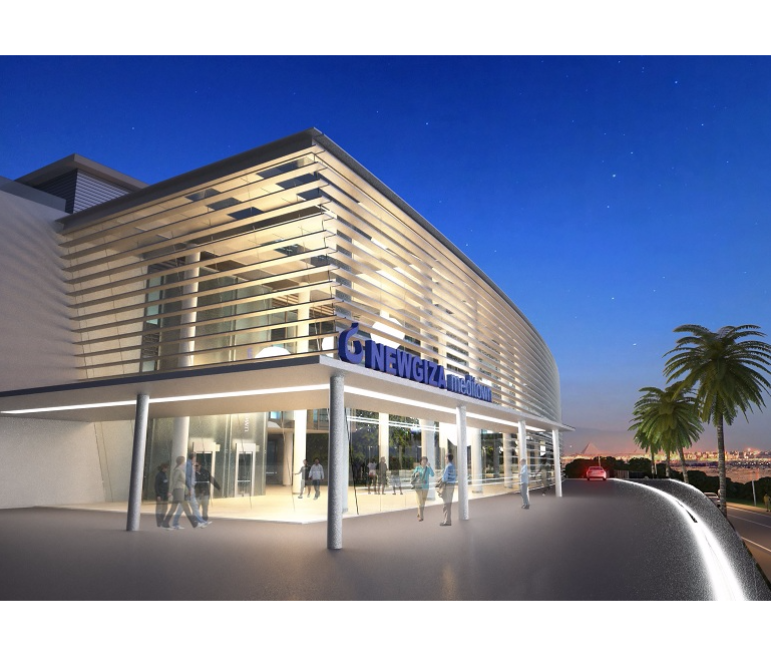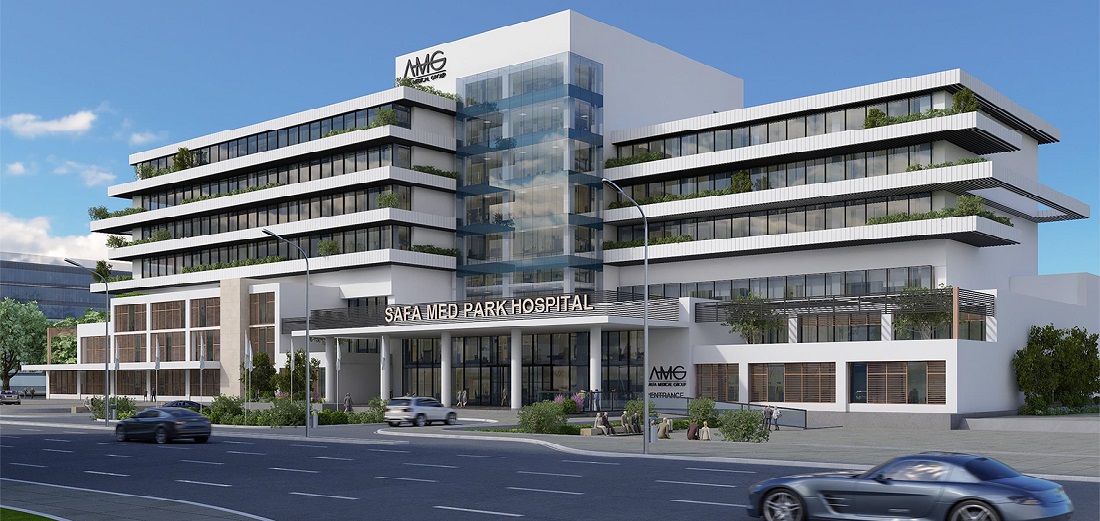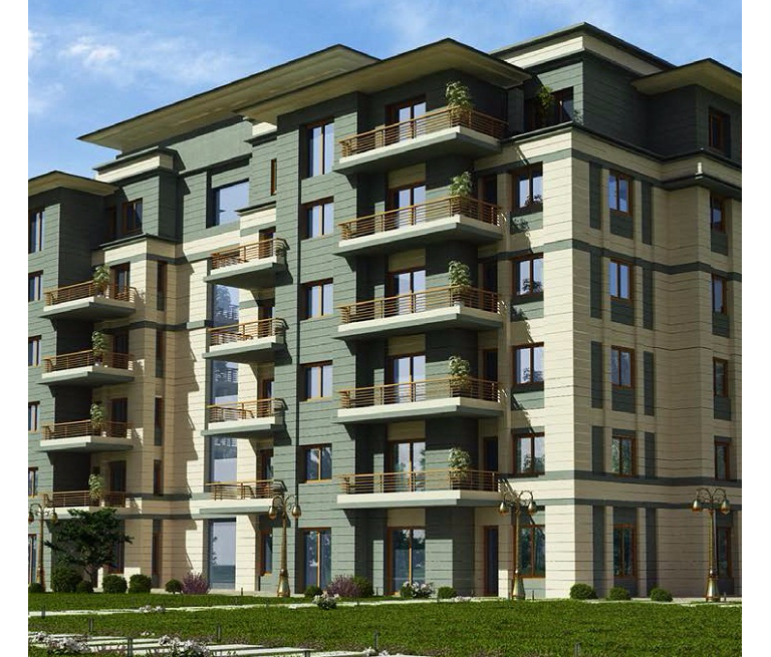Project Description
Located at the southwestern corner of Marassi Resort on the North Coast of Egypt, the Greek Village stretches over a total land area of 295,686 m2. The village partially overlooks the Marassi course golf. It is bounded by Alexandria-Matrouh Coastal Road to the south, and by Marassi Ring Road to the northeast.
The Greek Village comprises residential buildings, leisure hubs, and retail units, all reflecting the vernacular of the Greek island of Santorini:
- Residential Buildings (total built-up area of 200,000 m2):
– 90 Townhouses (total built-up area of 90,000 m2 and a total
of 360 keys): each townhouse consists of two floors and a
roof, as well as a private yard spanning two sides and a
parking area with a capacity of two cars per key.
– 1,341 Apartments (total built-up area of 108,556m2): each
apartment building has views of either the sea or the golf
course. The apartments are classified into six types as
follows:
– 493 studios (65 m2 each)
– 447 one-bedroom units (85 m2 each)
– 362 two-bedroom units (105 m2 each)
– 39 three-bedroom units (140 m2 each) - Leisure Hubs: two community hubs, each with a built-up area of 1,625 m2.
- Retails Units (total built-up area of 1,400 m2): the units are mostly included in a retail bay whose average width is 8 meters. Other units occupy the ground floors of selected residential buildings. Units include F&B outlets and coffee shops (each with an outdoor sitting area), alongside other types of retail shops.
Activities
- Architectural
- Civil Works
- Communications and security systems
- Electrical
- HVAC
- Interior Design
- Mechanical
- Roads
- Structural
- Urban design
Scope
- Basis of Design Report (BODR)
- Design development
- Master plan
- Schematic design
- Tender Action
- Tender documents
Client
EMAAR Misr for Development S.A.E
LOCATION
egypt
,project sheet
share this project



