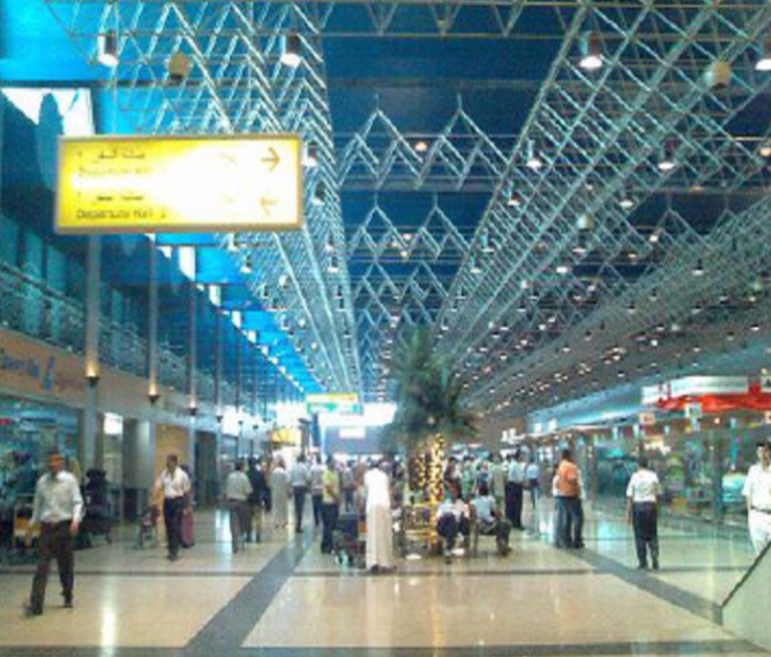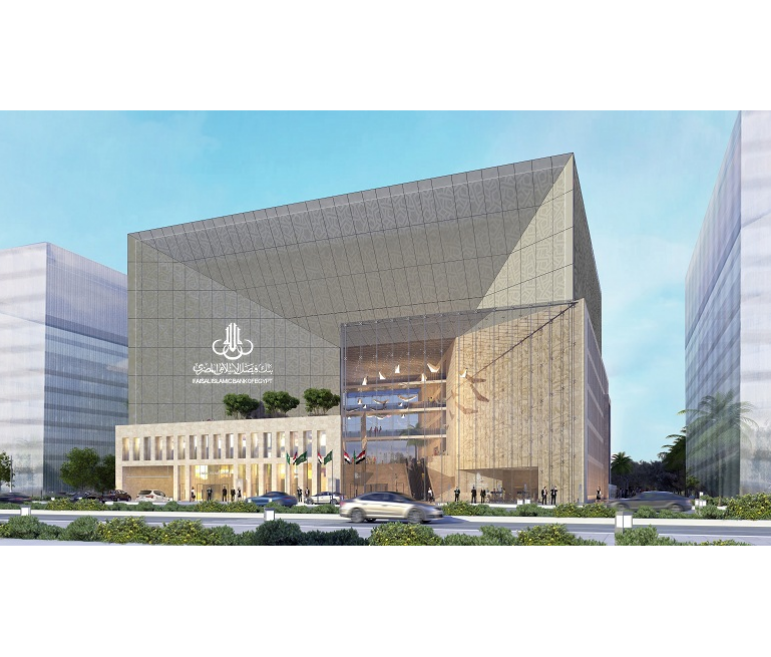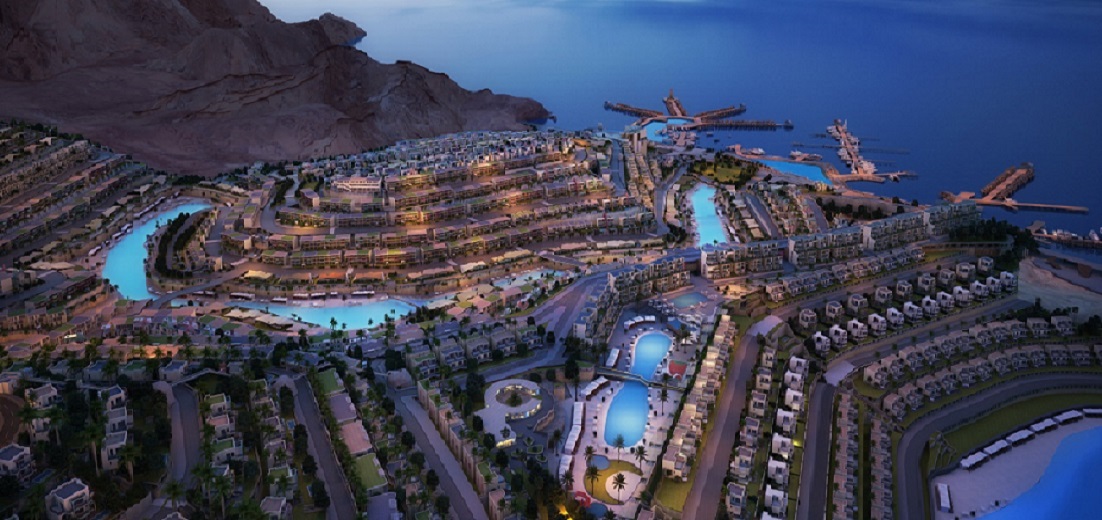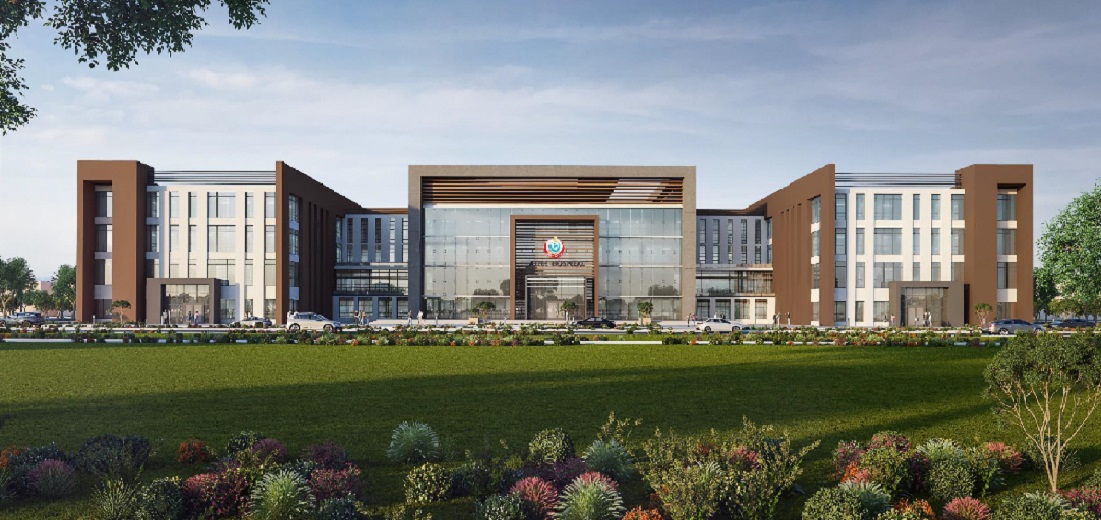Project Description
The blood bank building consists of a ground and 3 upper floors with a total BUA of 3,410 m2 as follows:
- Ground: Blood donation unit and Exchange Department (BUA: 920 m2)
- First: Derivatives section, labs, and lecture & training rooms (BUA: 830 m2)
- Second: Treatment unit and administration (BUA: 830 m2)
- Third: Staff accommodation, stores, and administration (BUA: 830 m2)
This adds to 2 cold rooms with an area of 66 m2 and freezer room with an area of 30 m2.
Activities
- Architectural
- Communications and security systems
- Electrical
- HVAC
- Mechanical
- Structural
Scope
- Conceptual design
- Detailed design
- Tender documents
Client
Ministry of Health and Population - Specialized Medical Centers
LOCATION
egypt
,project sheet
share this project



