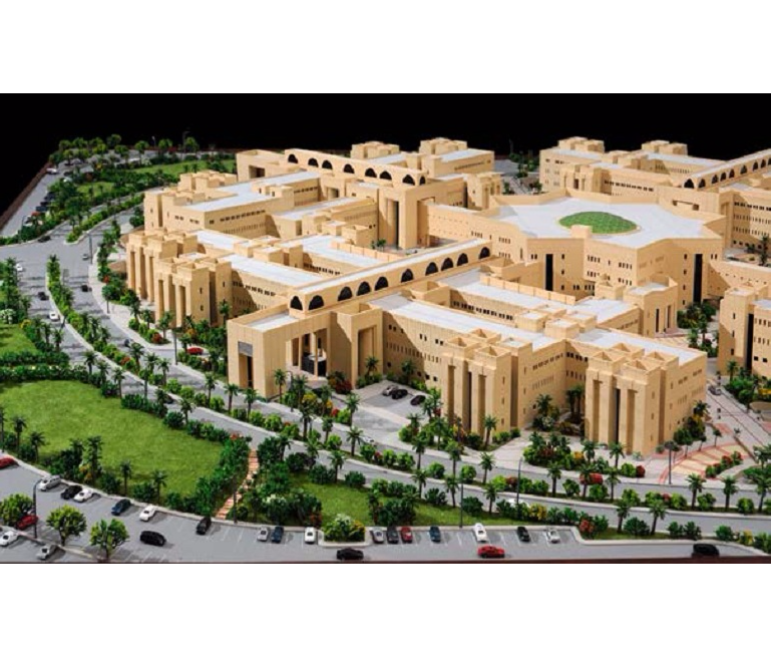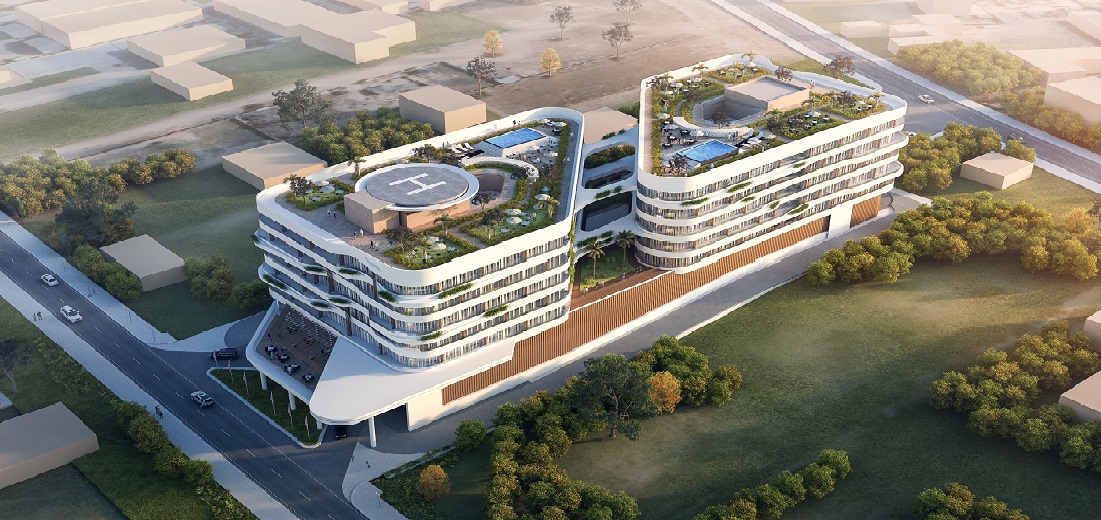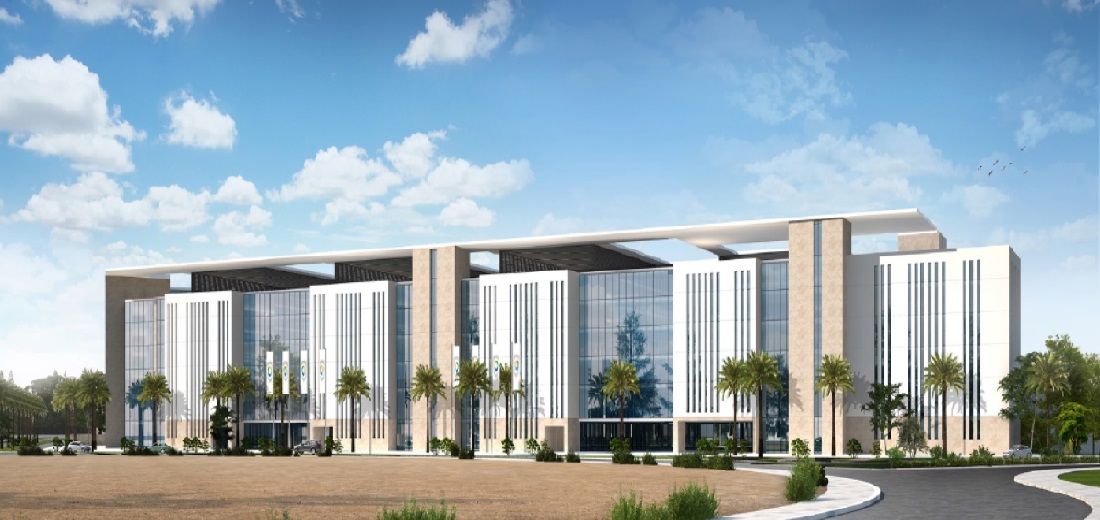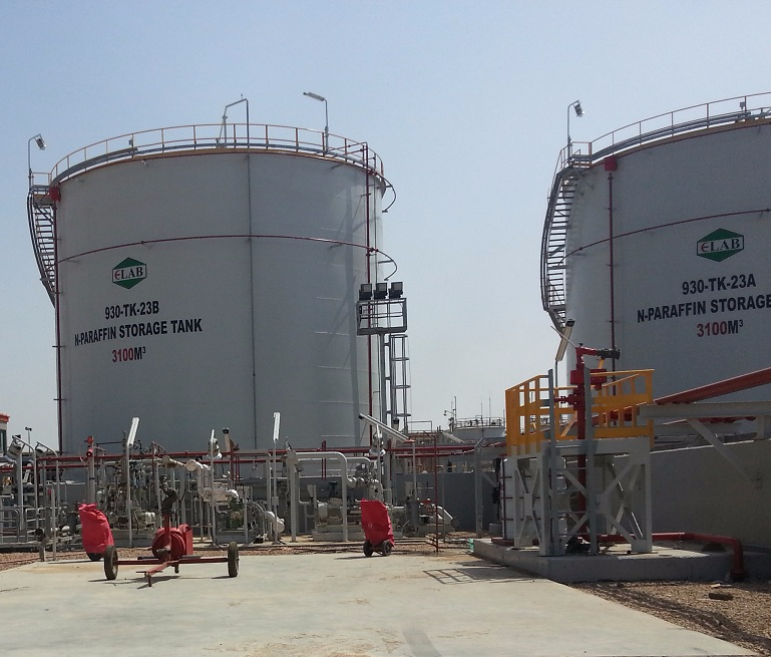Project Description
On a total land area of 42,000 m2; the project comprises the following components: (1) main building (210 beds) consists of ground and three floors on a footprint area of 7,750 m2 and with a built-up area of 29,150 m2; (2) plasma building consists of ground and three floors on a footprint area of 600 m2 and with a built-up area of 2500 m2; (3) substation consists of a ground floor with an area of 432 m2; and (4) staff housing building consists of a ground and three floors on a foot print area of 475 m2 and with a built-up area of 1,900 m2.
Activities
- Architectural
- Civil Works
- Communications and security systems
- Electrical
- HVAC
- Landscaping
- Mechanical
- Medical planning
- Roads
- Structural
Scope
- Conceptual design
- Detailed design
- Tender documents
Client
Ministry of Health and Population
LOCATION
egypt
,project sheet
share this project



