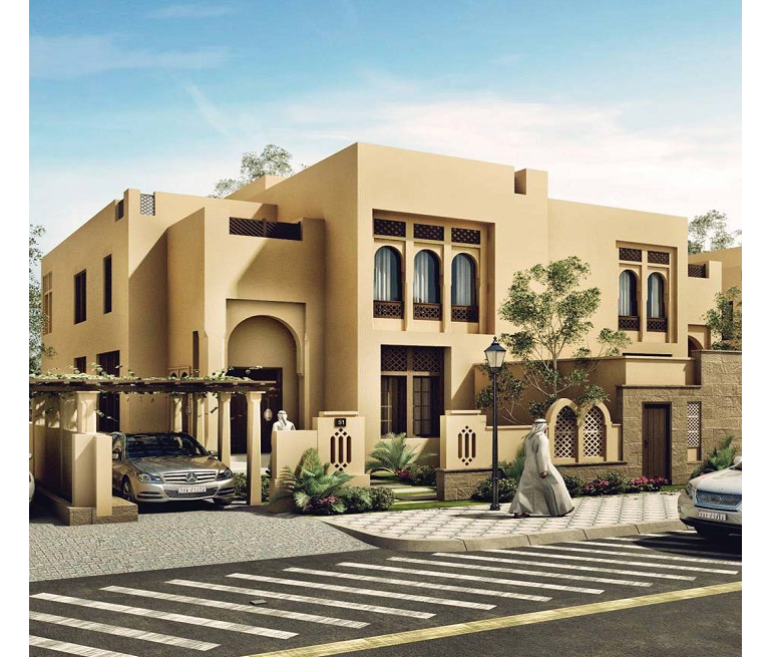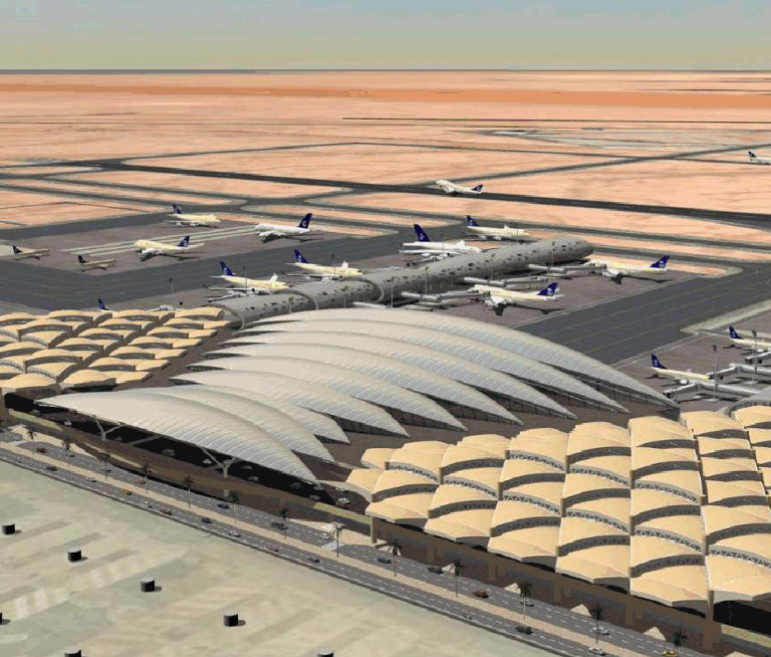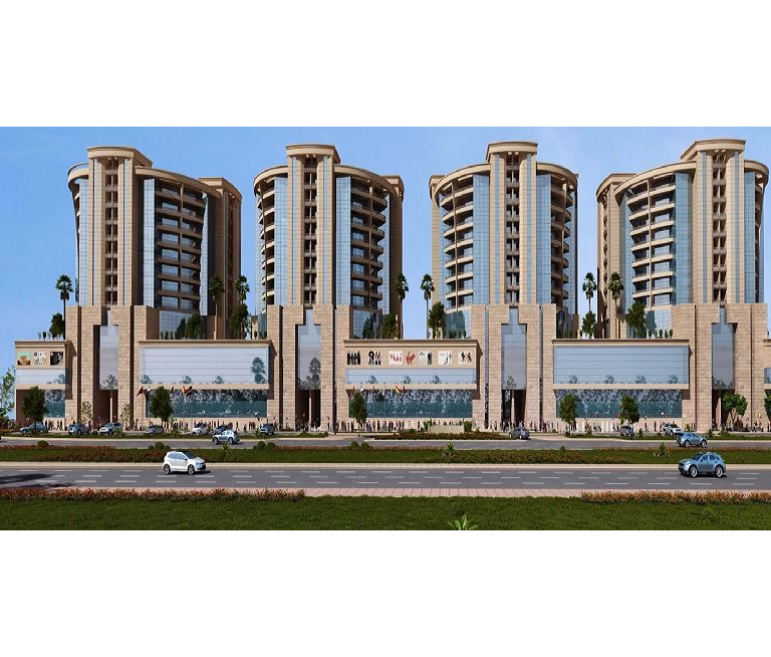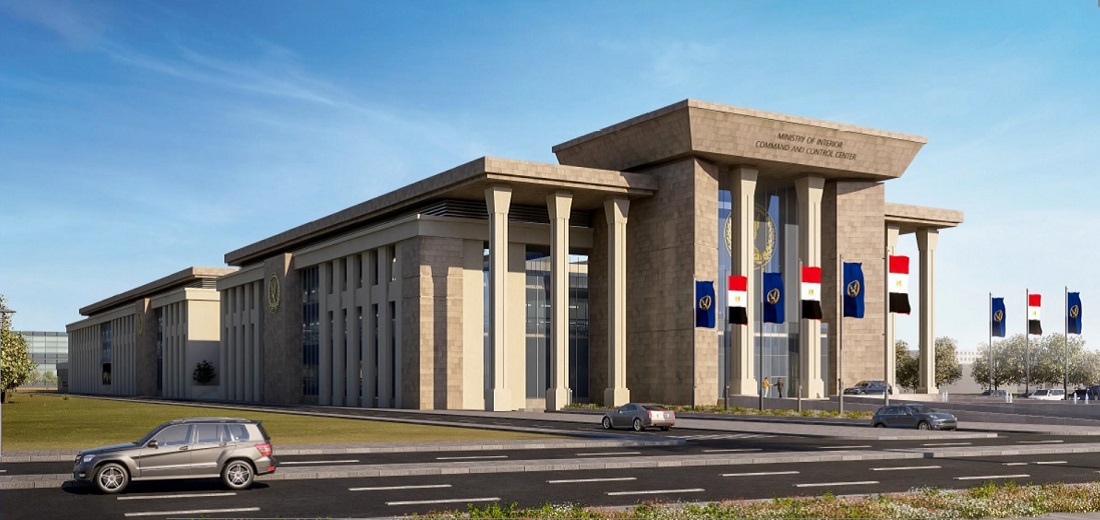Project Description
On a land area of 9,300 m2, the project consists of 3 buildings in Al-Ghiran region that is considered as an important area in which Embassies and the United Nations Headquarters are located. The project has a footprint area of about 6,000 m2 (65% of the land area) and a total BUA of about 400% of the land area, with a maximum height of 27 meters.
The first and second buildings are 2 fully-finished residential towers; each consisting of 5 floors with an area of about 2,200 m2 including different types of apartments, gym and sauna. This adds to a roof with an area of about 2,200 m2 including a helipad, seating areas, roof garden, and a swimming pool.
The third building consists of a basement for car parking and service rooms with an area of about 18,600 m2:
- Basement: with an area about 7,700 m2 including cars parking, commercial entrance, residential entrance, and commercial & service areas. The public areas and parking are set to be fully finished and the commercial areas are designed on core and shell basis.
- Ground floor: with an area about 4,770 m2, including a core and shell hypermarket and fully finished entrance and public areas.
- First floor: with an area about 4,940 m2, including core and shell commercial areas and fully finished public areas.
Activities
- Architectural
- Civil Works
- Communications and security systems
- Electrical
- HVAC
- Interior Design
- Landscaping
- Mechanical
- Roads
- Structural
Scope
- Conceptual design
- Detailed design
- Preliminary design
Client
Al Watan for Real Estate Development and Investment
LOCATION
libya
,project sheet
share this project



