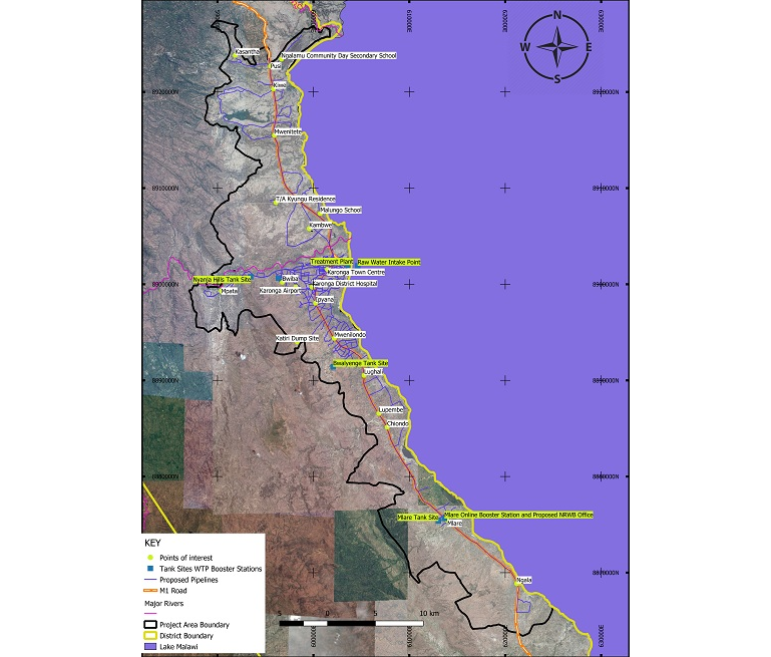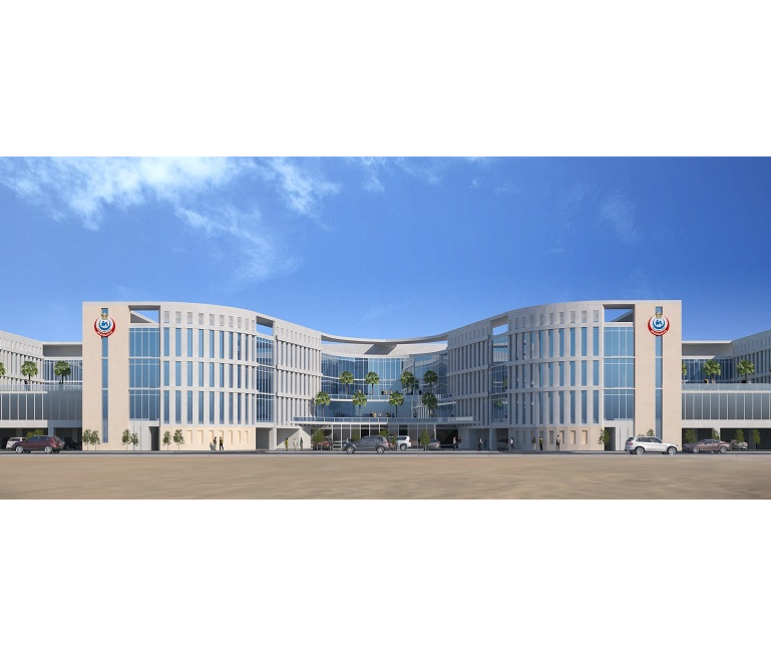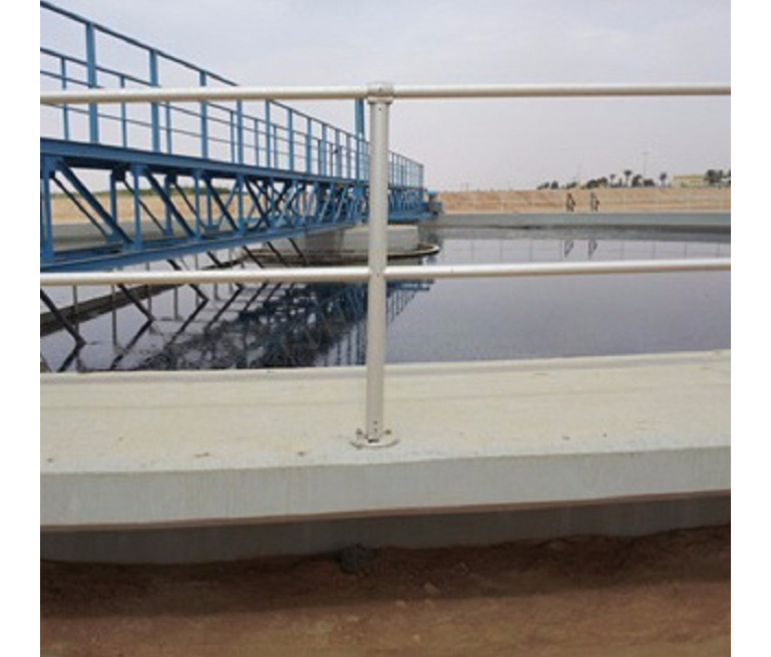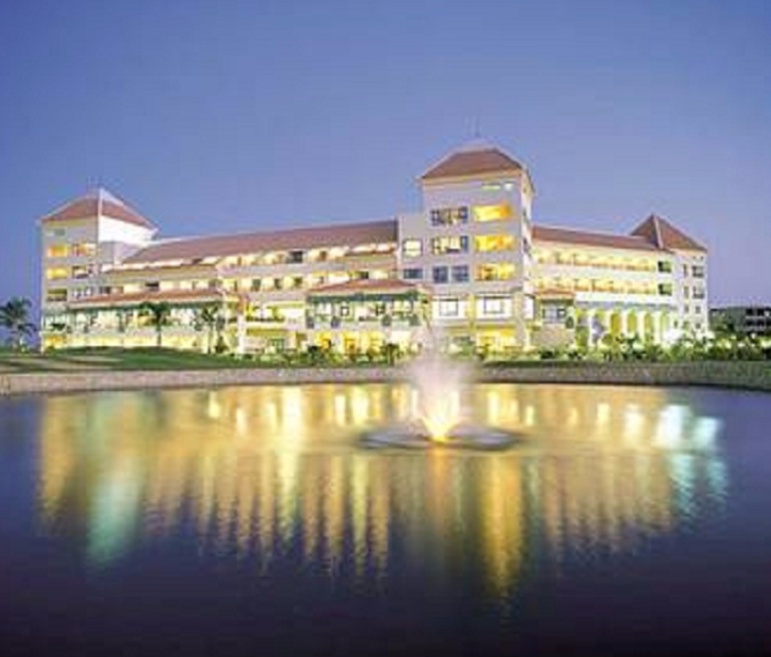Project Description
The mixed-use towers are located in the Alexandria upscale district of Smouha. With a total built-up area of 127,000 m2, the project comprises 4 towers, each
consisting of 13 floors and a basement utilized as follows:
- 2-level basement: parking area (around 347 cars) and utilities;
- 3-floor podium: around 175 retail shops, 4 cinema halls, a food court, and kids area;
- 2 floors above the podium: administrative area (96 office units)
- 8 residential floors: 256 serviced apartments.
The project is set to deliver fully finished residential and administrative units. Delivery of the retail units will be on a core & shell basis.
Activities
- Architectural
- Communications and security systems
- Electrical
- HVAC
- Interior Design
- Mechanical
- Structural
Scope
- Conceptual design
- Construction supervision
- Detailed design
- Schematic design
Client
Hassan Allam Construction
LOCATION
egypt
,alexandria
,project sheet
share this project



