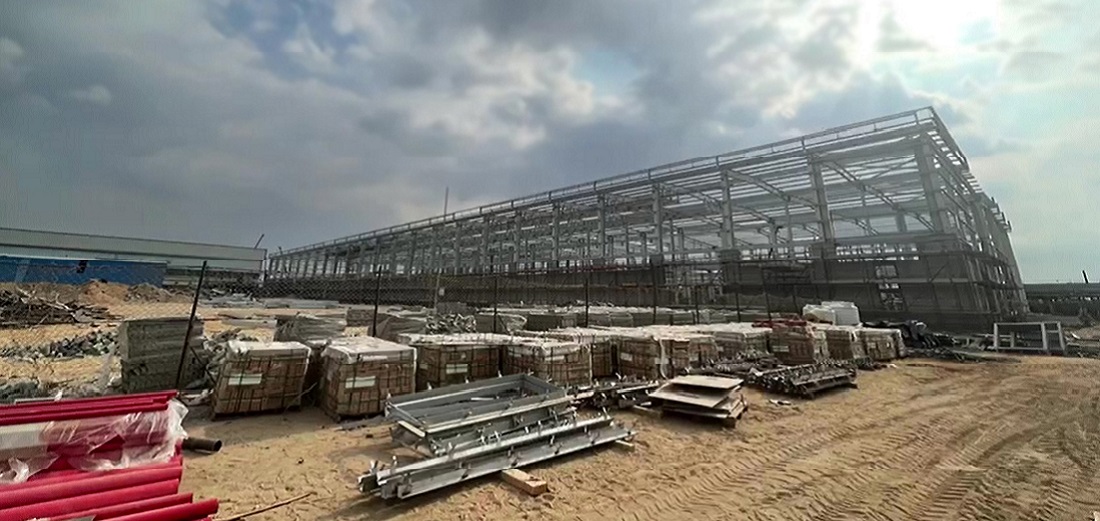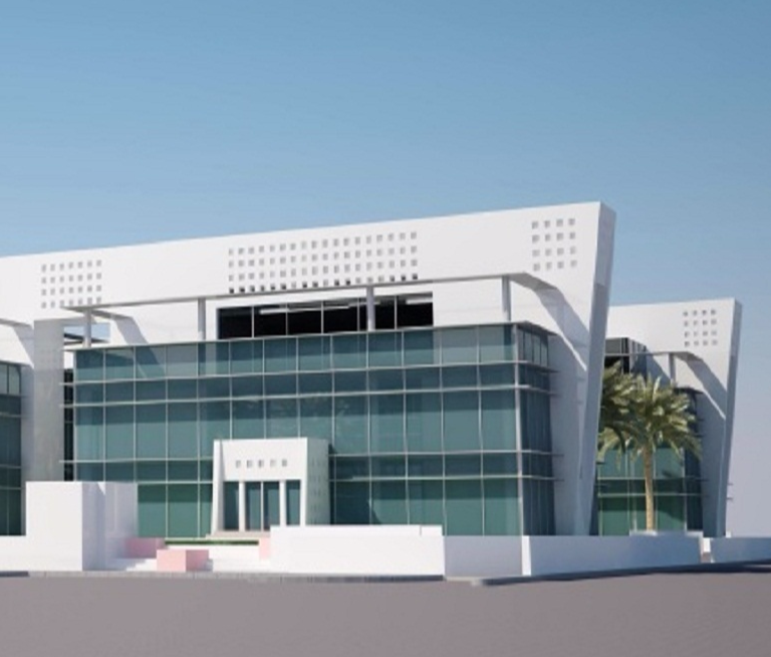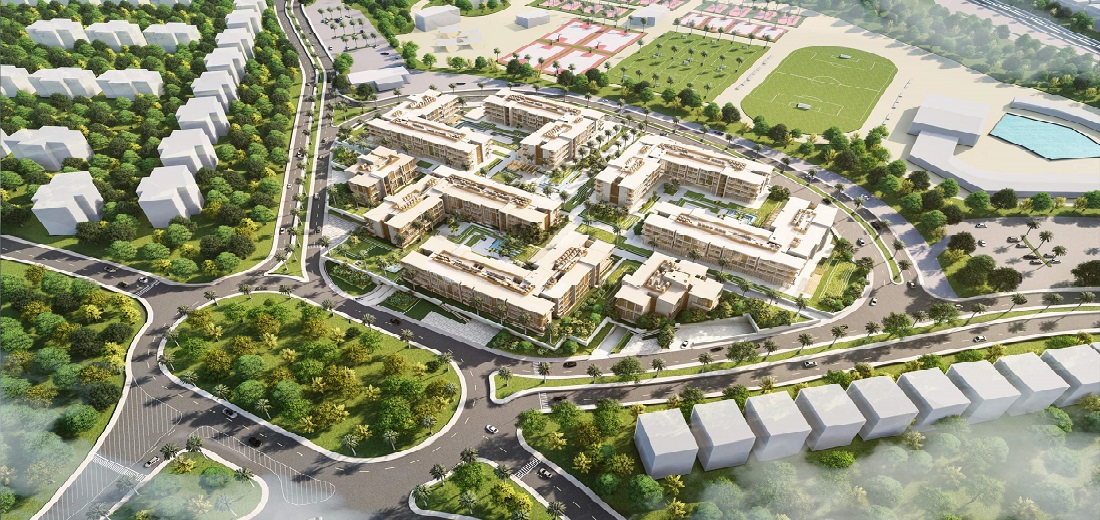Project Description
The project falls within the Business & Financial District, over an overall plot area of approx. 7,050 m2, a footprint of approx. 3,292 m2, and a built-up area of 22,247 m2.
The bank building comprises a ground floor, seven typical floors, and two basement levels dedicated to parking space accommodating 164 cars. The design layout is divided as follows:
Banking transactions concourse over 1,028 m2, consisting of the following components:
- Public entrance including an ATM Center
- Main public hall including customer-service counters
- Bank Database
- Branch Services, including male and female lavatories…etc.
The building also comprises open administrative and office space for the bank branch, totaling an area of 14,650 m2, including 6,920 m2 of net office space, services area over 7,730 m2, and investment office space (leasable) over a total area of 6,660 m2, including 4,337 m2 of net office space, and services over approx. 2323 m2.
Activities
- Architectural
- Electrical
- Interior Design
- Landscaping
- Structural
- Urban design
Scope
- Basis of Design Report (BODR)
- Conceptual design
- Construction supervision
- Detailed design
- Master plan
- Schematic design
- Tender Action
- Tender documents
Client
Faisal Islamic Bank of Egypt
LOCATION
egypt
,new-capital
,project sheet
share this project



