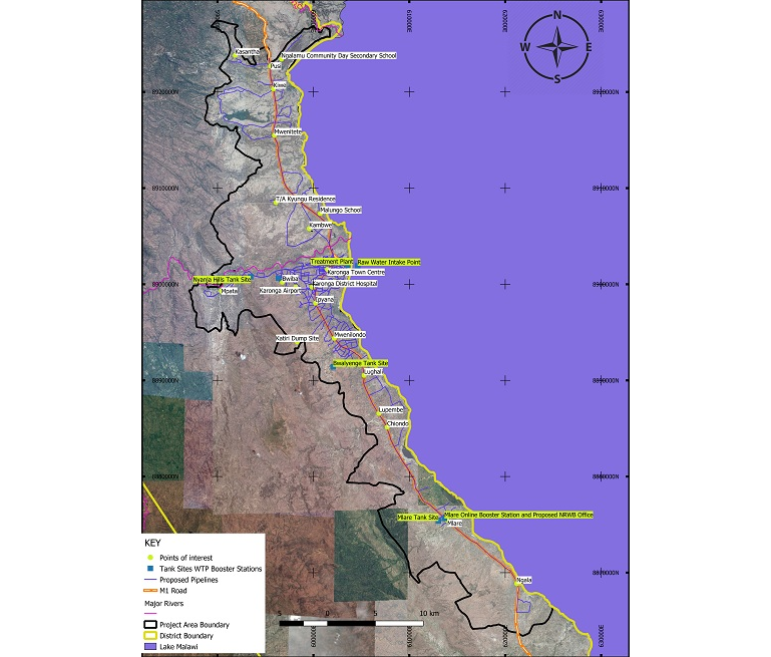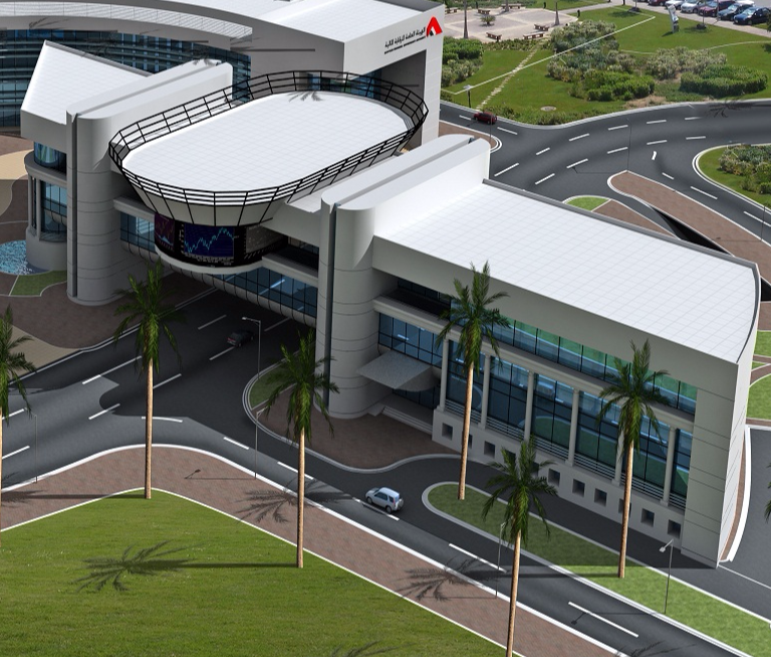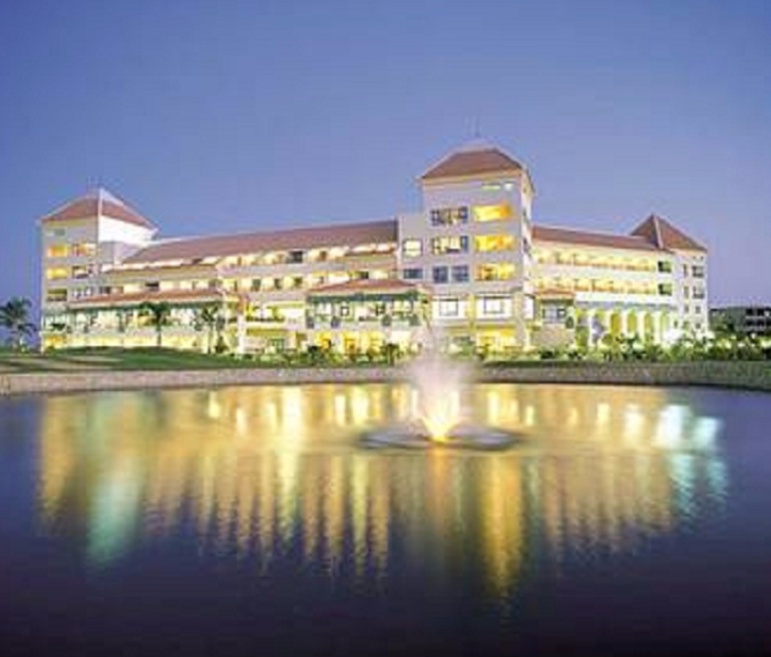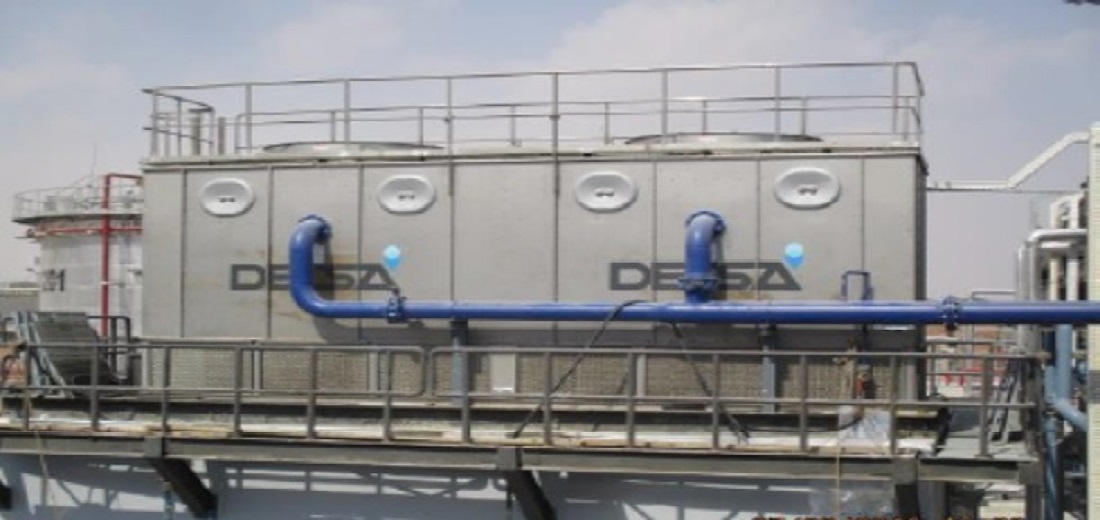Project Description
Occupying a total land area of 2,000 m2 , the Prime Group office building has a total built-up area of 8,000 m2 . Consisting of two basements, a ground floor, and three typical floors, the building embraces a major conference center, an exhibition center, a business center, an information center, a hotel, hotel apartments, a shopping center, a restaurant, and indoor/outdoor sports and recreation facilities for visitors and employees.
Activities
- Architectural
- Communications and security systems
- Electrical
- HVAC
- Mechanical
- Structural
Scope
- Conceptual design
- Construction supervision
- Design development
- Detailed design
- Tender Action
- Tender documents
Client
Prime Group, Egypt
LOCATION
egypt
,6th-of-october-city
,smart-village
,project sheet
share this project



