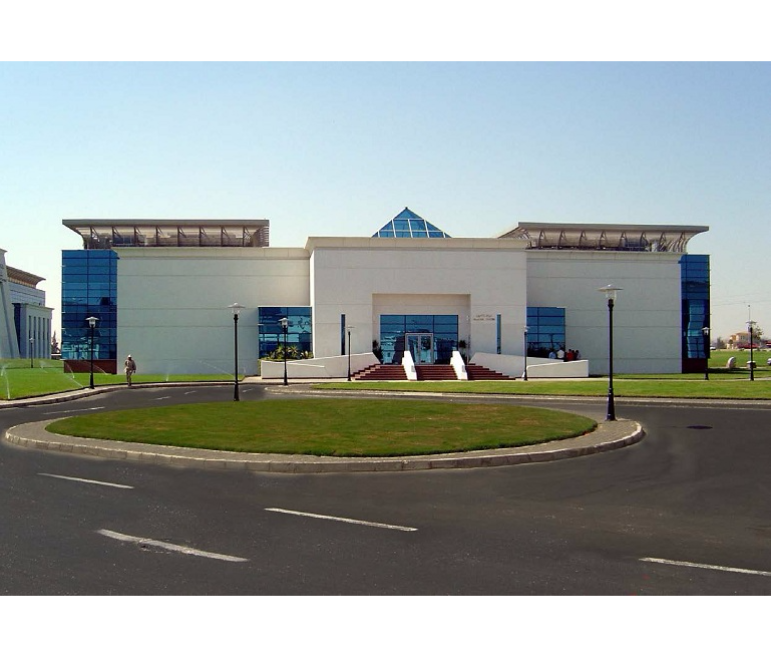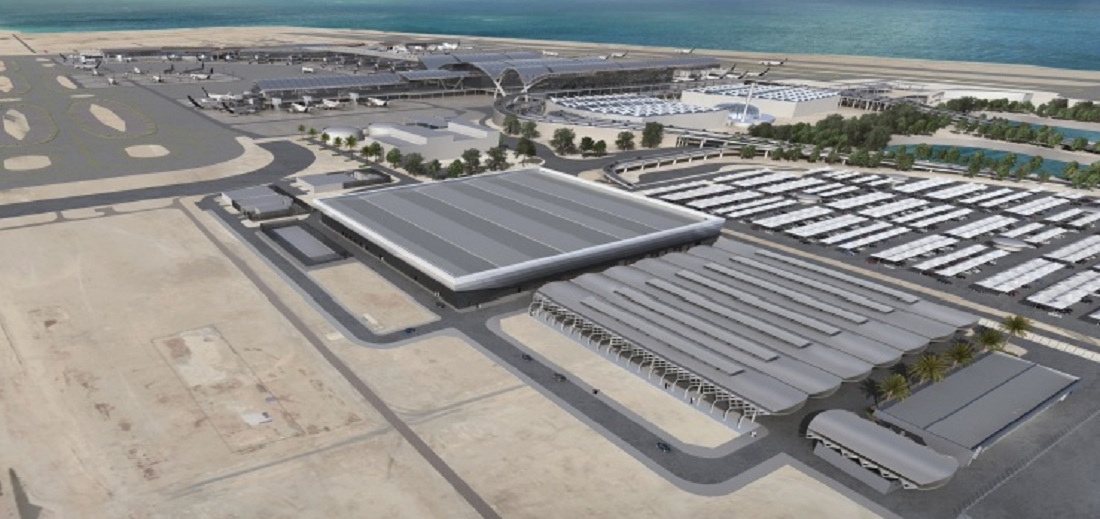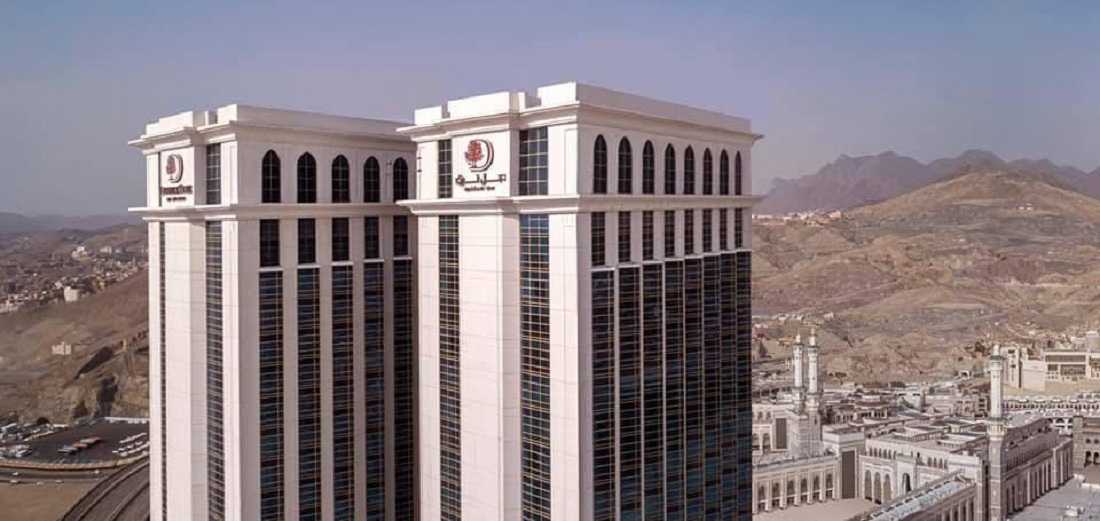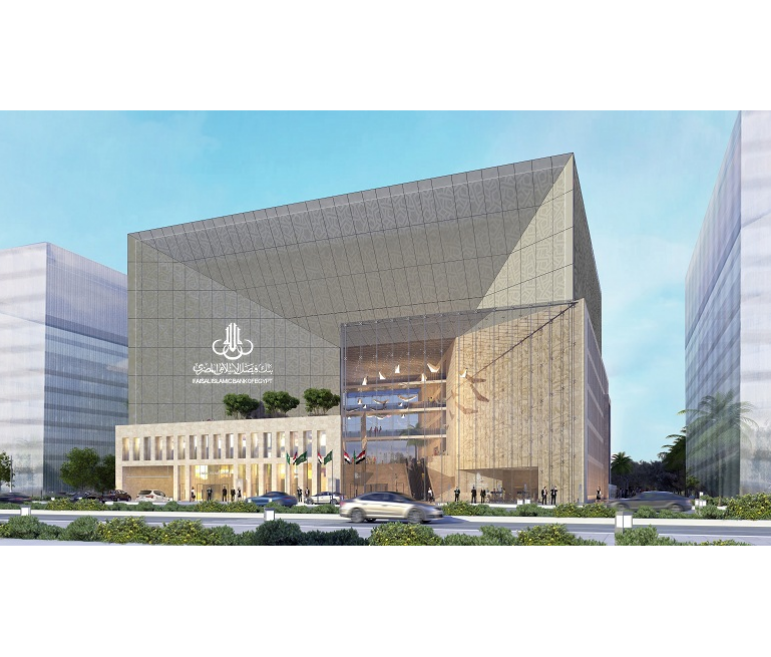Project Description
With a total built-up area of 65,000 m2, 44 West Bay Residential Tower comprises the following components:
- two-level basement for parking (323 parking slots)
- ground floor: main and private entrances, a lounge, gymnasium, swimming pool, cafeteria, and multipurpose hall
- mezzanine: electromechanical services
- 44 residential floors: 168 apartments and 4 duplex units
- 4 top floors: overhead tanks, elevator machine rooms, and additional electromechanical services
The high-rise is also served by a 34-slot aboveground parking lot.
Activities
- Structural
Scope
- Construction management
- Construction supervision
- Design review
Client
Qatari Investors Group, Qatar
LOCATION
qatar
,project sheet
share this project



