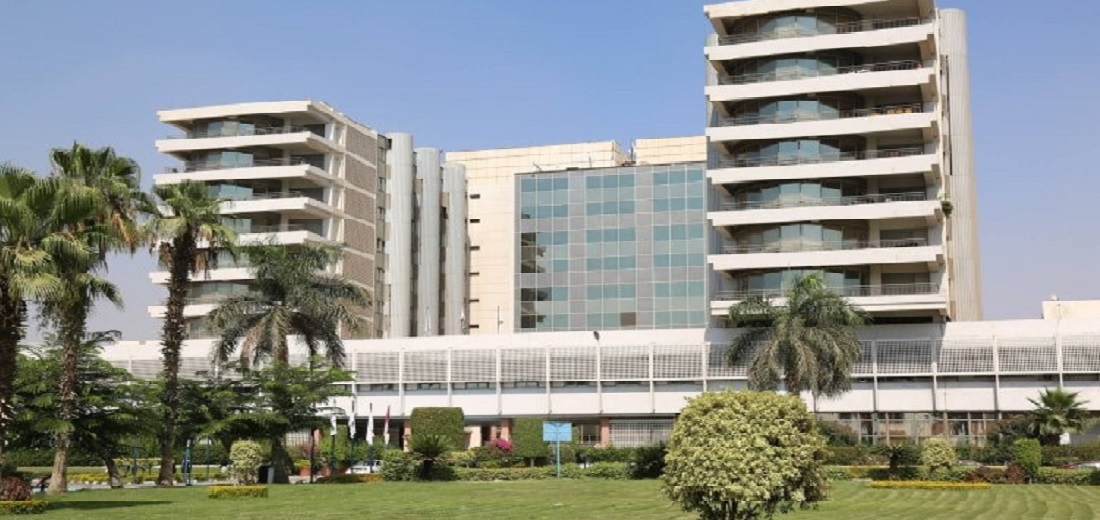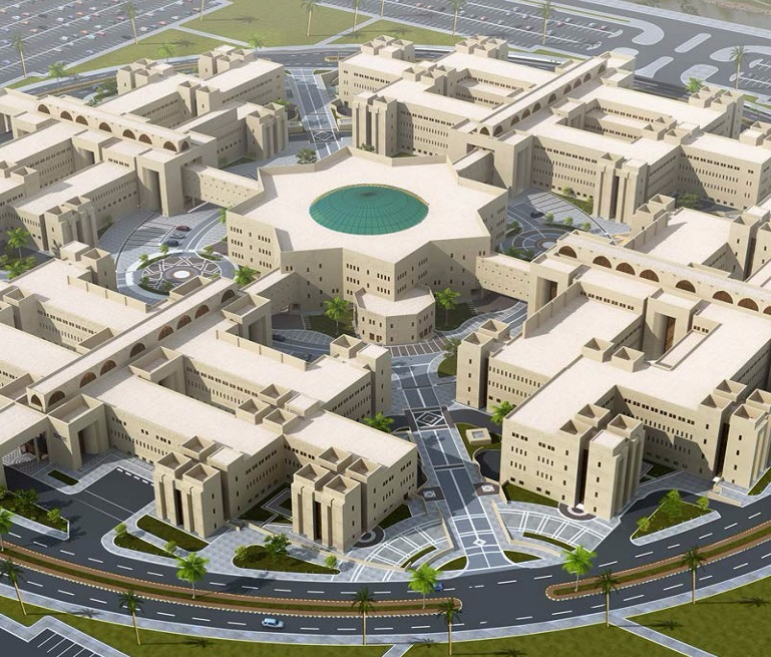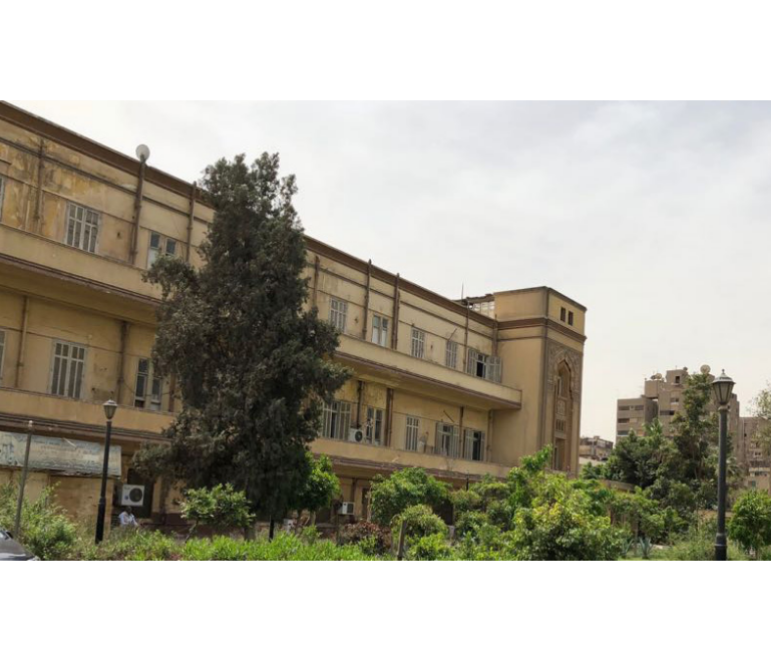Project Description
The training center, which covers an area of 1,300 m2, with a total built-up area of 2,600 m2 consists of a ground floor and first floor. The ground floor comprises three training classrooms equipped with state-of-the-art IT equipment, a cafeteria, a kitchen, a conference room, and a library. Meanwhile, the first floor comprises three training classrooms, four 10-person capacity classrooms, an administration building, and lecturers rooms.
Activities
- Architectural
- Communications and security systems
- Electrical
- Mechanical
- Structural
Scope
- Basis of Design Report (BODR)
- Construction management
- Construction supervision
- Design development
- Detailed design
- Tender Action
- Tender documents
Client
Ministry of Communications & Information Technology
LOCATION
egypt
,6th-of-october-city
,smart-village
,project sheet
share this project



