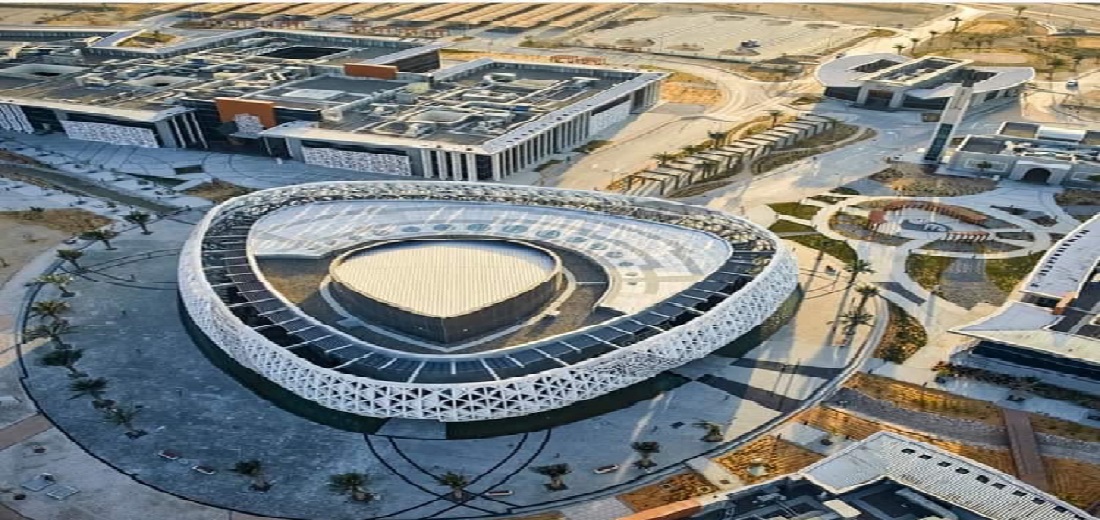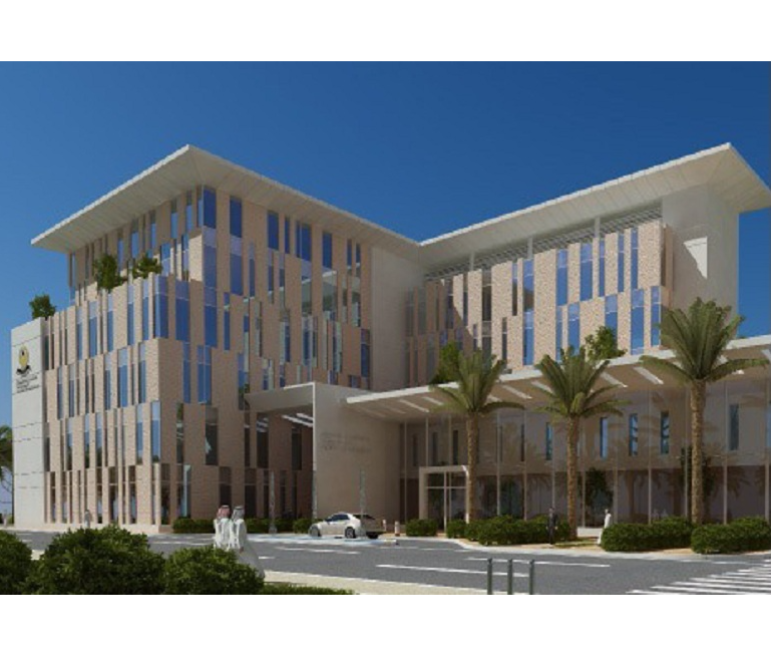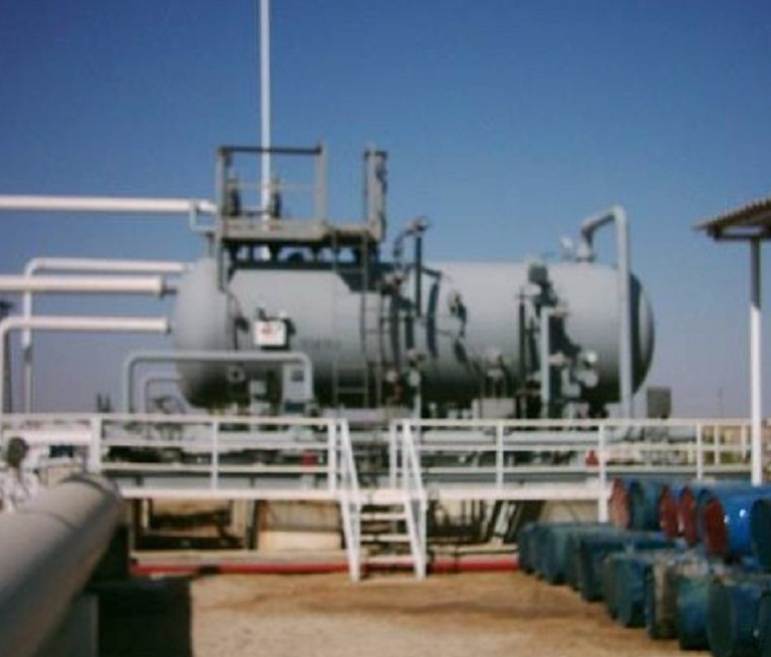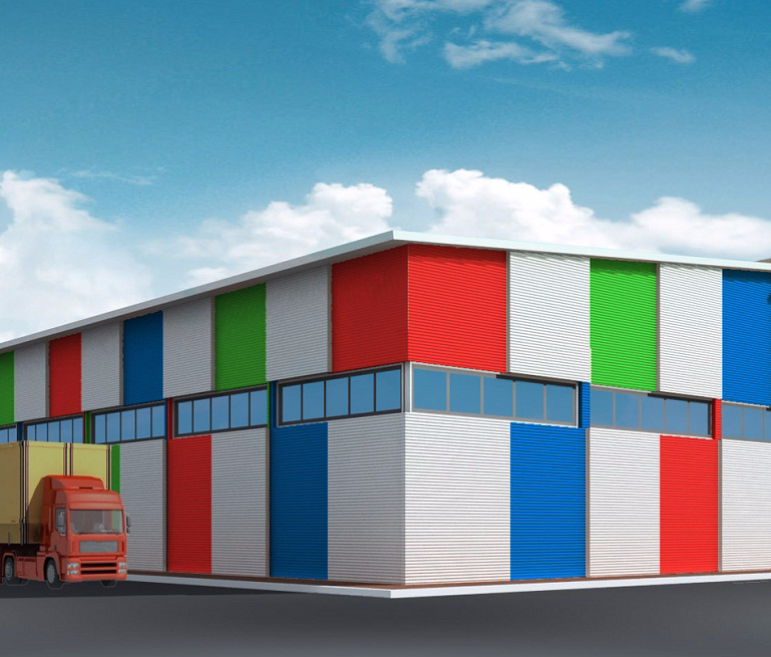Project Description
Spread over a total land area of approximately 30,433 m2, the Warehouse Park is located at Phase 1B of the Industrial Valley in King Abdullah Economic City, Saudi Arabia.
Emaar, The Economic City (EEC) intends to develop 12 fully serviced shell warehouse buildings with a total builtup area of 12,540 m2, with a view to creating a landmark of warehouse buildings. Each unit has a ground floor and mezzanine, with a total built-up area of 1,045 m2.
The warehouse units are intended for commercial activities relating to logistics, storage & distribution, light manufacturing, as well as assembly, and will be leased by EEC to individual tenants.
With a modular warehouse building design, the warehouse units will allow for flexible combinations in
terms of size and layout to serve the requirements of tenants with respect to the main functions of each
commercial activity
Activities
- Architectural
- Civil Works
- Communications and security systems
- Electrical
- HVAC
- Infrastructure
- Landscaping
- Mechanical
- Roads
- Structural
Scope
- Conceptual design
- Cost estimation
- Design permits
- Detailed design
- Schematic design
- Tender documents
- Value Engineering
Client
Emaar, the Economic City
LOCATION
saudi-arabia
,project sheet
share this project



