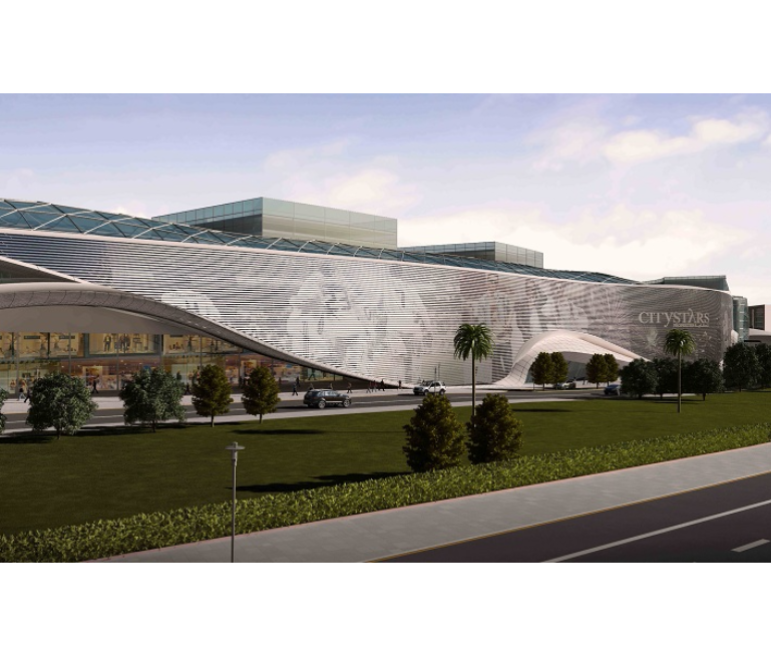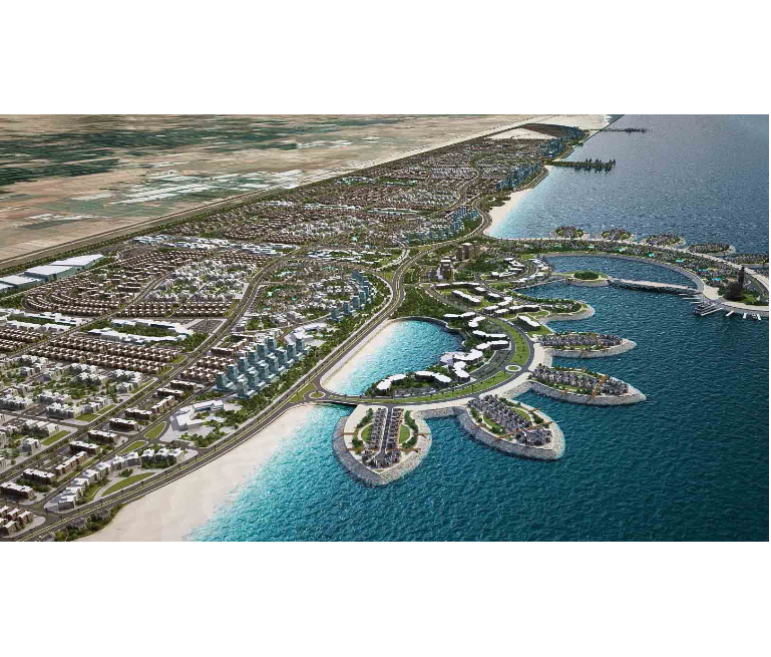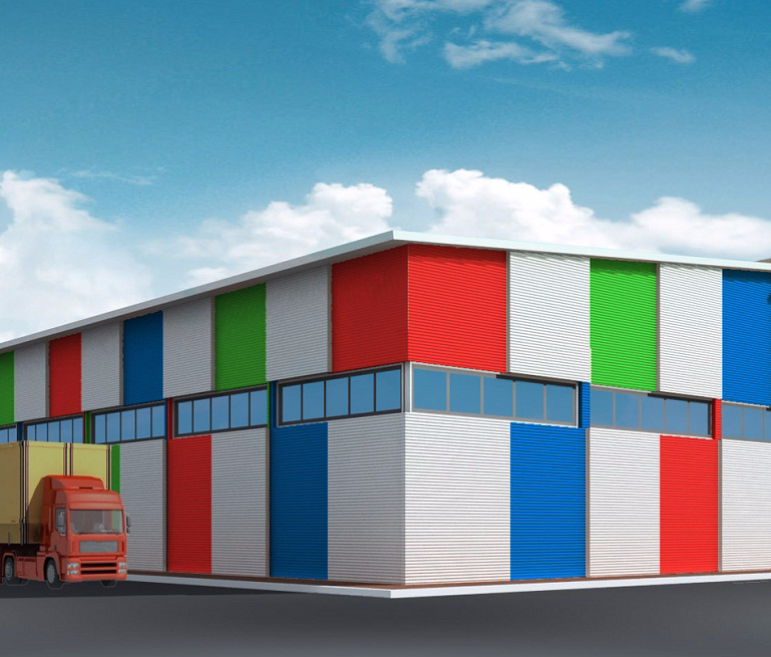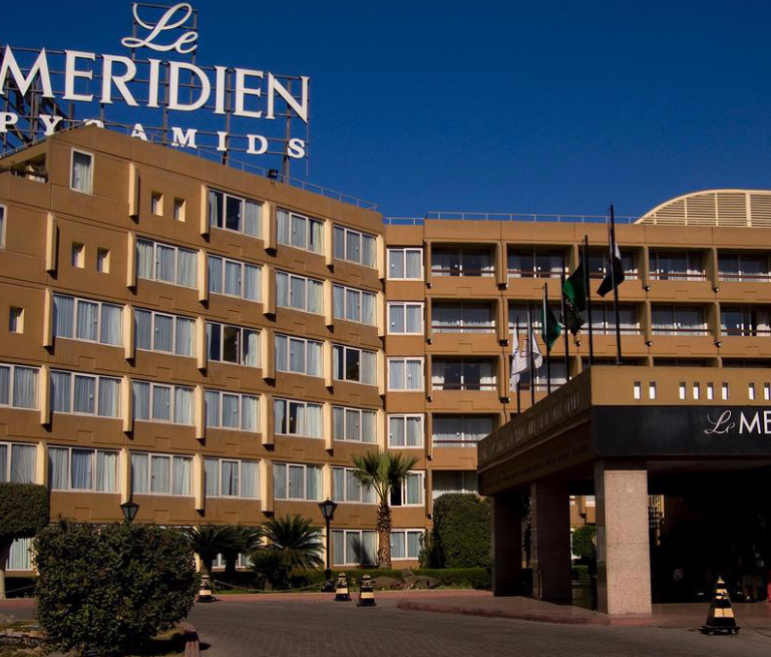Project Description
The project includes the development of Saint Catherine old city, roads, and infrastructure, in addition to the execution of some developmental and touristic projects. After expansion, the city’s area will be 1,500 acres, accommodating 12,000 persons.
The strategic plan covers:
- New Administrative Complex Project on plot area 12 acres: The Governmental Services and Local Departments Complex consists of a ground and 2 floors with a total BUA of 3,000 m2.
- New Security Complex Project: A number of security buildings of ground and first floors.
- Investment Zone Development Projects on plot area 40 acres : The construction of a number of buildings as follows;
- Youth Center Social Building: The building consists of 3 floors including sports and entertainment halls with a total BUA of 1,890 m2.
- Mountain Touristic Resort: The 3-star resort ground-floor buildings comprise accommodation rooms, reception building, and main restaurant with a total BUA of 5,000 m2.
- Commercial Area (Bazaars): A number of ground-floor shops with a total BUA of 1,800 m2.
- Wadi Al-Deir Zone (Landscape works): The development of Wadi Al-Deir and construction of pedestrian and camel paths. Works cover lighting networks, camel shelter, and and renovation of existing security check point.
- Development of the existing residential area behind Wadi Al-Arbaeen (Detailed Plan/Site Layout): The development of the residential area located west of Saint Catherine with an area of 130 acres. Works cover preparing a manual for the development of the existing residential buildings; construction of some service facilities including a nursery and mosque; and development of internal roads and paths; in addition to landscape works.
Activities
- Architectural
- Civil Works
- Communications and security systems
- Electrical
- HVAC
- Landscaping
- Mechanical
- Structural
- Urban design
Scope
- Conceptual design
- Construction supervision
- Detailed design
- Tender documents
Client
New Urban Communities Authority (NUCA)
LOCATION
egypt
,project sheet
share this project



