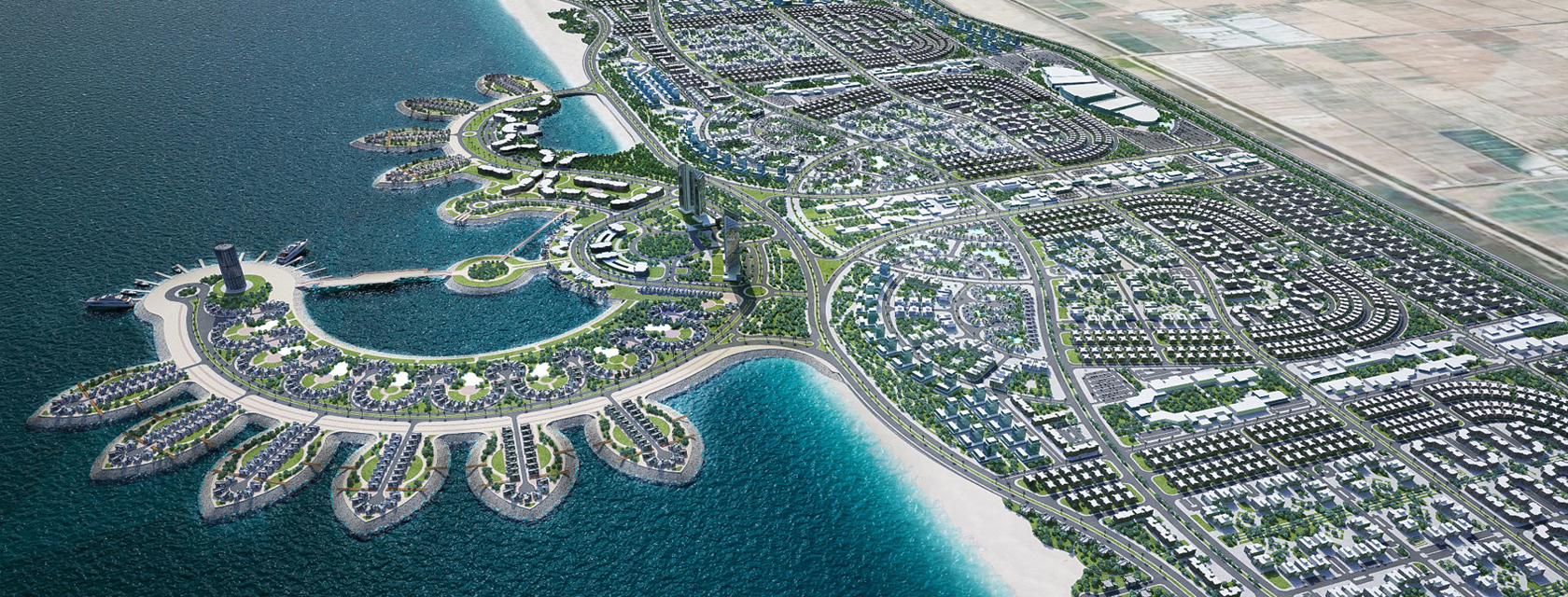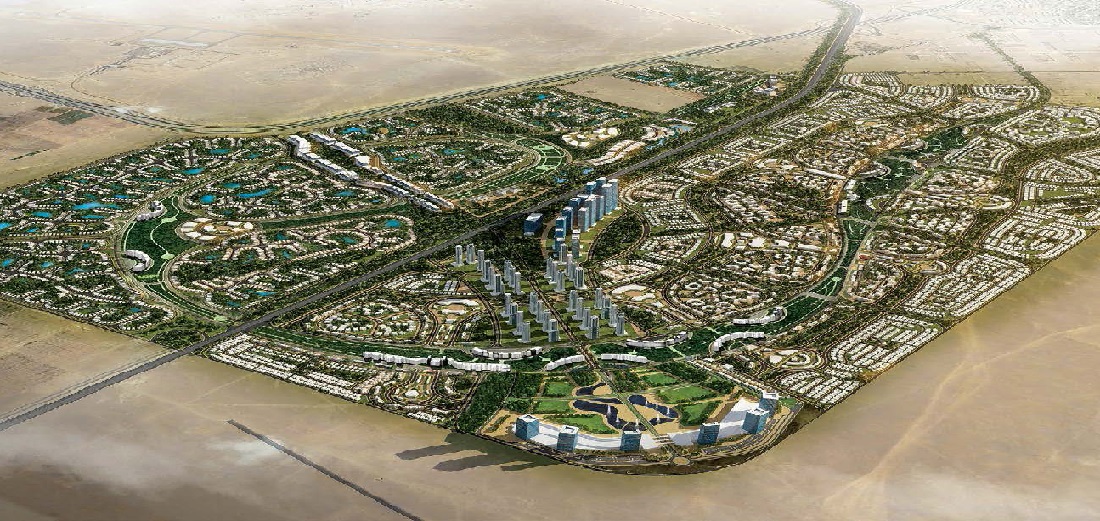Project Description
The project covers the strategic plan and development strategy of Sheikh Zayed City Extension, which stretches over an area of 8,500 feddans, including an area of 1,800 feddans for a preparatory phase covering top-priority segments of the extension. The strategic plan and development strategy ensure optimal land uses within the area and its territorial elements. They are integrated with the overall strategic plan of Sheikh Zayed City and 6th of October City.
The projects of the strategic plan aim to:
- establish an attractive and functional layout meeting the housing needs of the increasing residents of Giza Governorate
- foster residential communities and boost investments in Greater Cairo
- establish an integrated urban environment and multifunctional developments, with proportional distribution of residential and other uses
Work covers a variety of activities:
- performing data collection in coordination with relevant government authorities
- studying and analyzing the current situation of economic activities, in terms of macroeconomic fundamentals, land uses, size of investments, development opportunities, demand for urban and residential activities, problems and obstacles to development, illegal land seizures, and role of Sheikh Zayed extensions within the investment map adopted by the government
- Studying transportation and infrastructure networks (water, sewage,telecommunications, electricity, gas, etc.), and identifying environmental resources, energy sources, and electric power transmission mechanisms, with SWOT analyses for study sectors objectives, and selecting an optimum scenario of urban development to establish an investment hub to the west of Cairo
- preparing an urban development strategic plan and urban planning alternatives; selecting the optimum alternative; and identifying top-priority projects to implement the required development strategy
- preparing an economic development strategic plan, including plans for infrastructure networks, public services, transportation, public transport, and conservation of natural resources (energy and water)
- outlining land uses in the light of development indicators; identifying the requirements of housing projects and associated services; defining the implementation stages related to top-priority areas; proposing urban patterns; determining the physical configuration of central areas; and specifying the structural requirements for the extension’s areas
- conducting economic studies; preparing a proposal on the best systems that can be utilized to encourage investments; and preparing an investment guide for top-priority projects
- preparing a detailed master plan showing land use zoning, public services, landscaping, and various other project components, with an identification of building regulations for all land uses and project components
- preparing detailed design drawings and tender documents forinfrastructure networks
Activities
- Communications and security systems
- Economic
- Electrical
- Environmental
- Infrastructure
- Landscaping
- Roads
- Solid waste
- Transportation
- Urban planning
Scope
- Detailed design for top-priority projects as defined by NUCA
- Preparatory Phase (studies)
- Strategic plan and outline of land uses
Client
NUCA-New Urban Communities Authority
LOCATION
egypt
,sheikh-zayed
,project sheet
share this project

