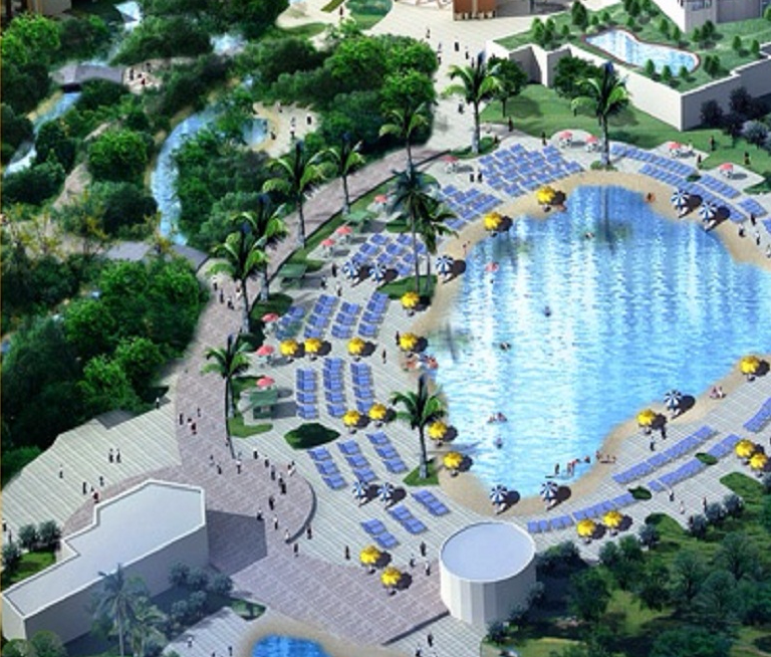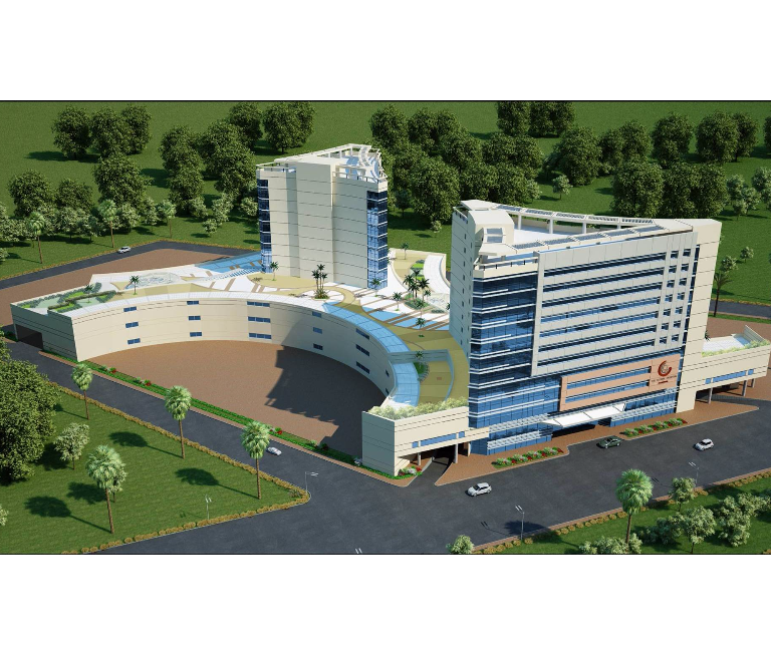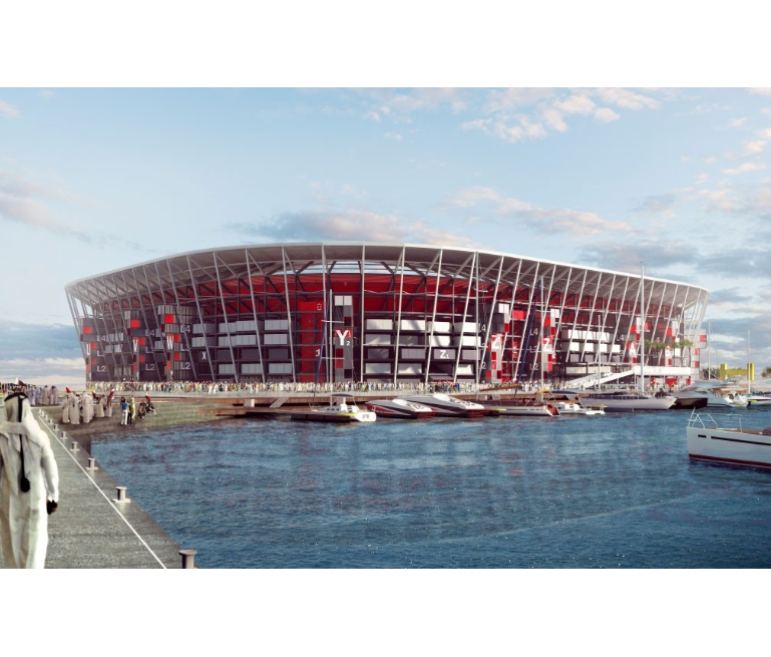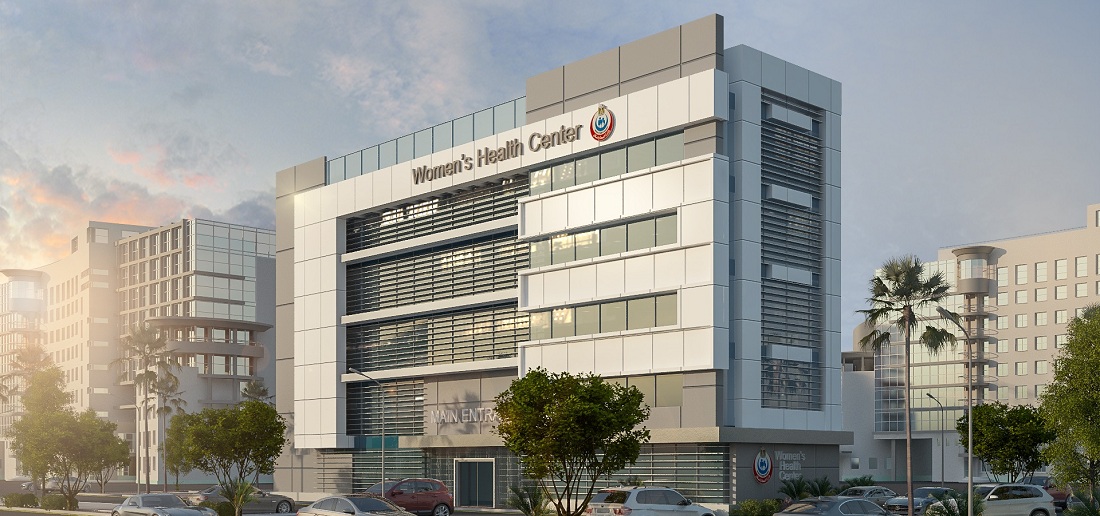Project Description
The state of the art Salboukh city is considered a pioneer project in the Kingdom of Saudi Arabia. With a total construction cost of SAR 15 billion and a land area of 3 million m2 , the project comprises specialized business park, medium size convention center, -4 star hotel, 5-star hotel, commercial mall, -5star deluxe hotel & resort with golf course, -5star hotel & resort with full SPA facilities, -18hole golf course, equestrian, international schools, clinical center & public services areas, and 5
residential compounds with 1,300 residential units (villas, duplexes & apartments).
Infrastructure design for potable water supply, irrigation main network, storm water drainage, fire fighting external network, and sewerage network. It also includes electricity, power supply with street lighting, telecommunications, roads and sewage treatment plant.
Mechanical design comprises all the pumping stations for potable water, fire fighting, irrigation, and sewerage.
Structural and architectural design for all infrastructure service buildings, and structural design for the four bridges.
Activities
- Civil Works
Scope
- BOQ
- Hydraulic Analysis
- Infrastructure design
- Tender Action
- Tender documents
Client
Fawaz Abdulaziz AlHokair Real Estate
LOCATION
saudi-arabia
,riyadh
,project sheet
share this project



