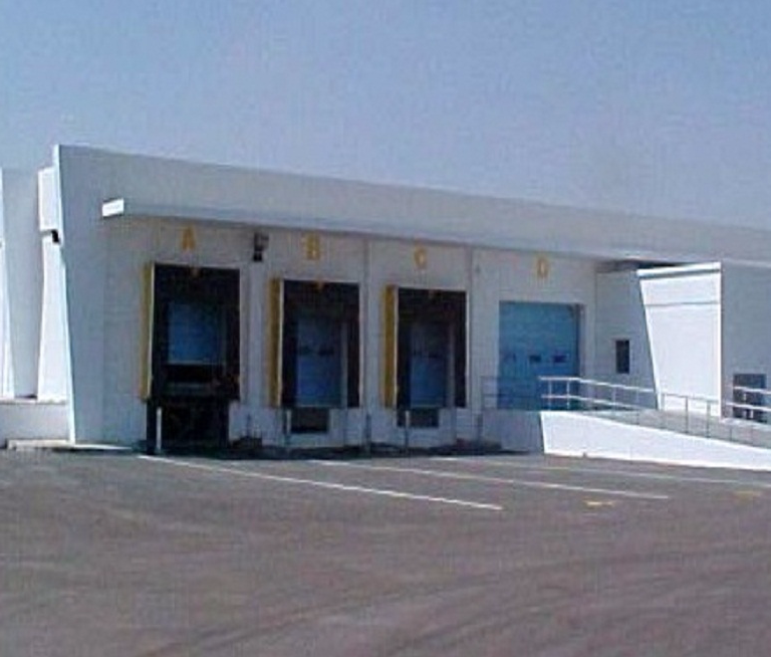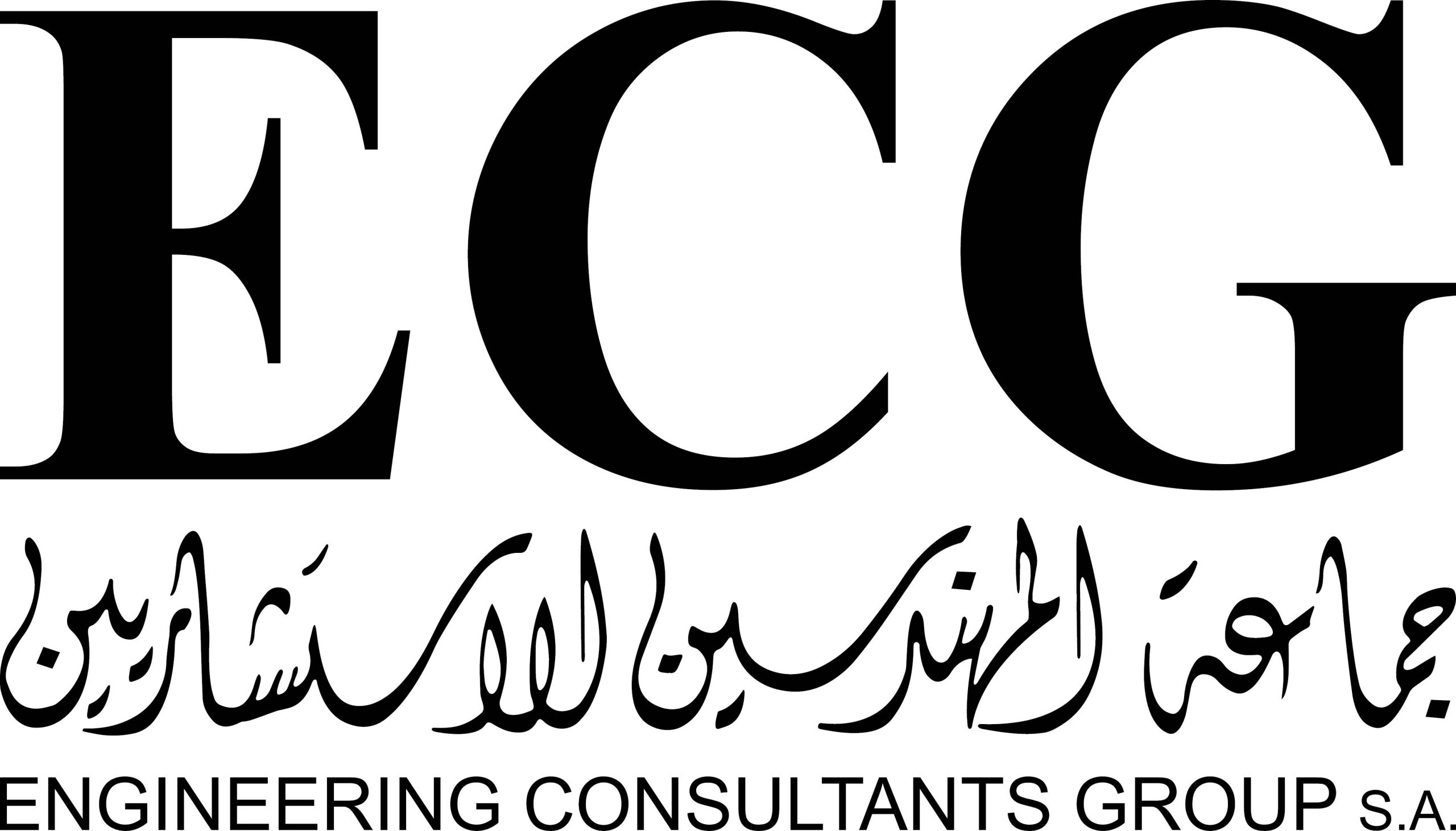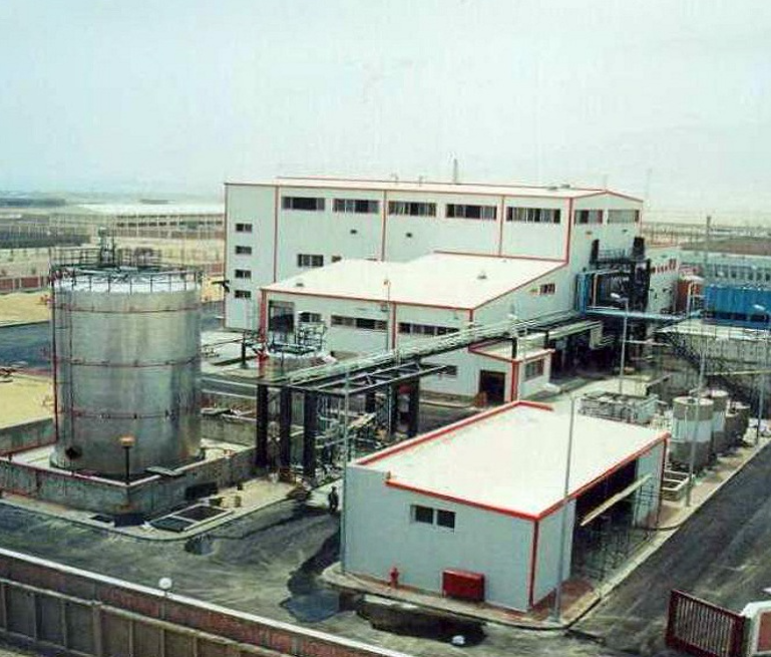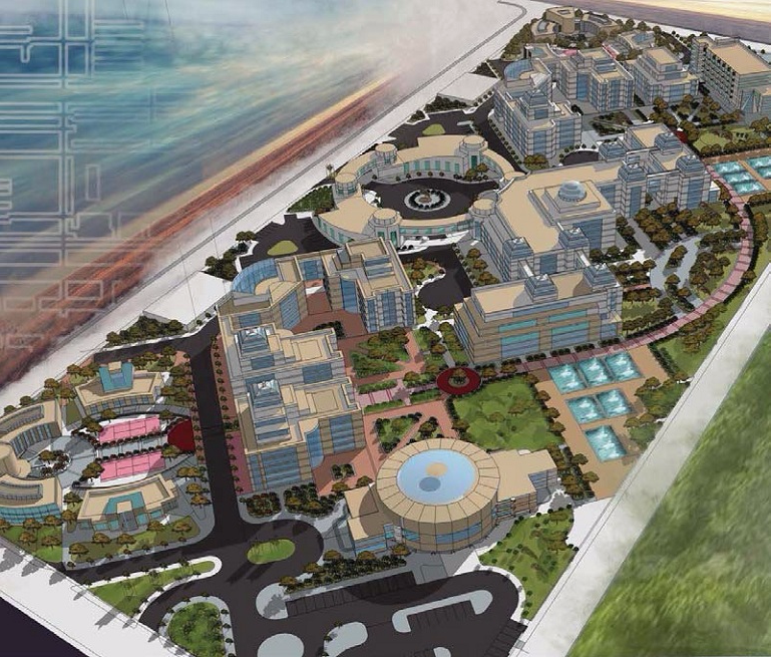Project Description
With a total built-up area of approximately 2,000m2, the building comprises a ground and four upper floors, including Outpatient Clinics, Specialized Diagnostic Radiology Department (Ultra sound, Mammography, and Densitometry), Laboratories Department (Chemistry, Hematology, and Parasitology), Radiology Electronic Services Department (PACS: Picture Archiving Communication System), Research and Educational Services Department, and supporting medical, non-medical, and administrative services.
Activities
- Architectural
- Civil Works
- Communications and security systems
- Electrical
- HVAC
- Mechanical
- Medical planning
Scope
- Conceptual design
- Design development
- Tender Action
- Tender documents
Client
Ministry of Health and Population- Egypt
LOCATION
egypt
,cairo
,project sheet
share this project



