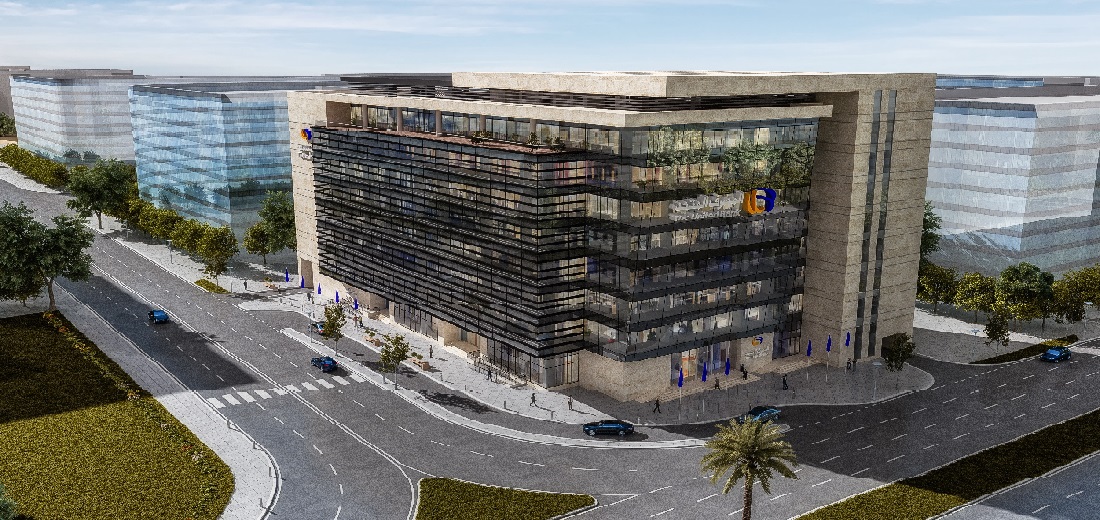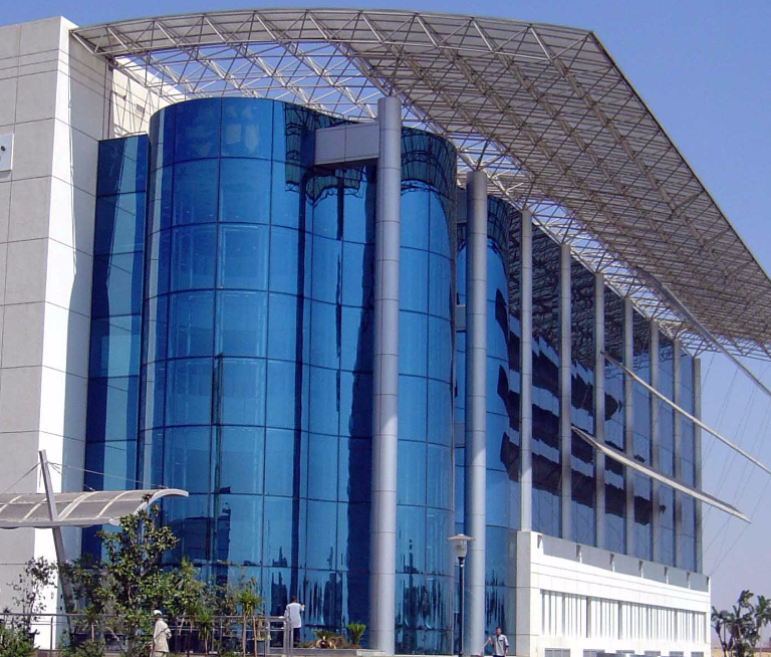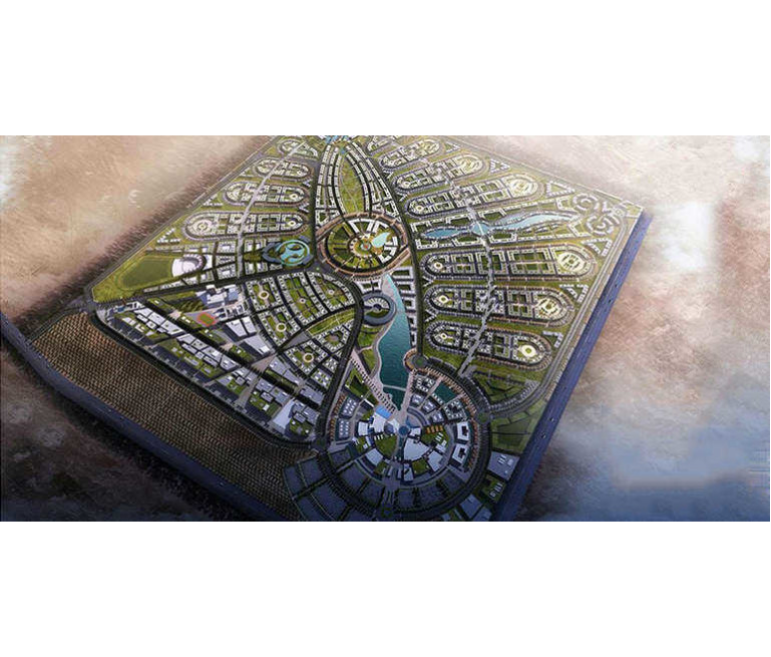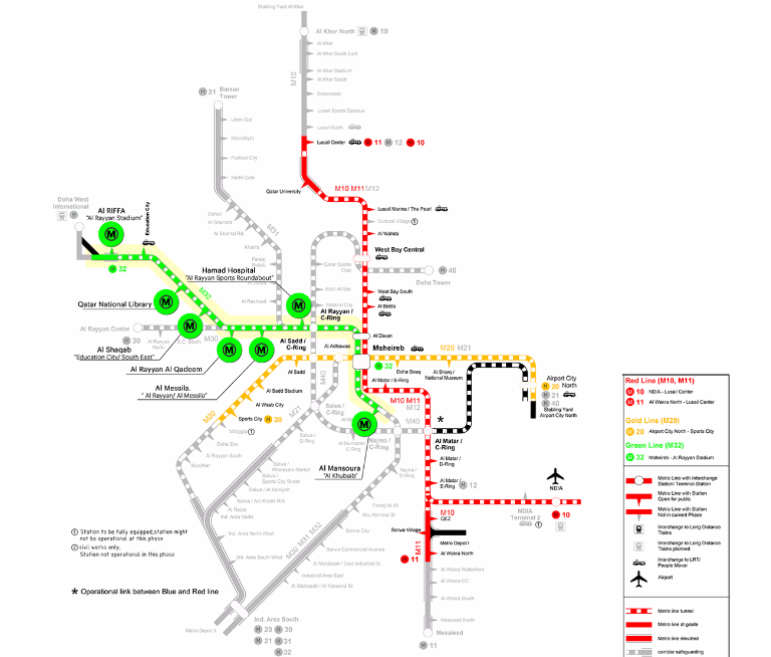Project Description
At the heart of Dubai International Financial Center (DIFC), the high-end, mixed-use twin towers rise 49 floors high each. With a built-up area of almost two million square feet, Park Towers are designed to convey a sense of luxury, yet with a clear corporate perspective. Meanwhile, the development provides its residents with access to the amenities within its perimeter and within DIFC at large.
The two towers are designed to provide luxurious one-, two-, and three-bedroom apartments served by panoramic elevators overlooking the financial hub. This gives the residents and guests a sense of exhilaration
every time they go up or down the towers using the elevators.
Providing an escape from the hectic schedules of business affairs within the city, Park Towers are also served by five-star facilities and recreational areas that include a chic temperature-controlled swimming pool; state-ofthe-art gymnasium; Jacuzzi; tennis court; barbecue area; exquisitely designed lobby with a concierge desk offering a 24-hour service; banquet hall; spacious steam and sauna rooms; and meeting facilities designed for private parties, gatherings for special occasions, and business
meetings.
The design of the twin towers draws inspiration from the bejeweled eggs characteristic of the opulence and luxury of the renowned jewelry firm House of Fabergé. The lower podium, which occupies the full site area, rises three levels above ground. It is clad in aluminum, with brushed feature grilles trimmed with stainless steel and granite, all lit by blue LED lighting. The computer-controlled LED lighting system spectacularly illuminates the elliptical towers in the evening. By day, the twin towers sparkle like jewels.
Each elliptical tower changes shape as it soars from the base, with maximum floor plates achieved at the midpoint, above which the shape recedes until the very top. By dropping the ground level less than one meter, architects managed to construct an additional floor for parking.
The façade of each tower comprises triangular, energysaving solar glass panels glistening in the sunlight. The glass cladding has posed a challenge for contractors due to the fact that each panel has a different size and shape. This has created a giant 3D puzzle that was later solved using highly sophisticated computer modeling and controlled fabrication. The glass cladding allows every residential and office unit to have a sheer glass outlook. It also serves to create an “industrial chic” image within the
interiors.
Activities
- Architectural
- Communications and security systems
- Electrical
- HVAC
- Mechanical
- Structural
Scope
- Construction management
- Construction supervision
- Design development
- Detailed design
- Facade engineering
- Lead Consultant
Client
DAMAC Properties, UAE
LOCATION
dubai
,project sheet
share this project



