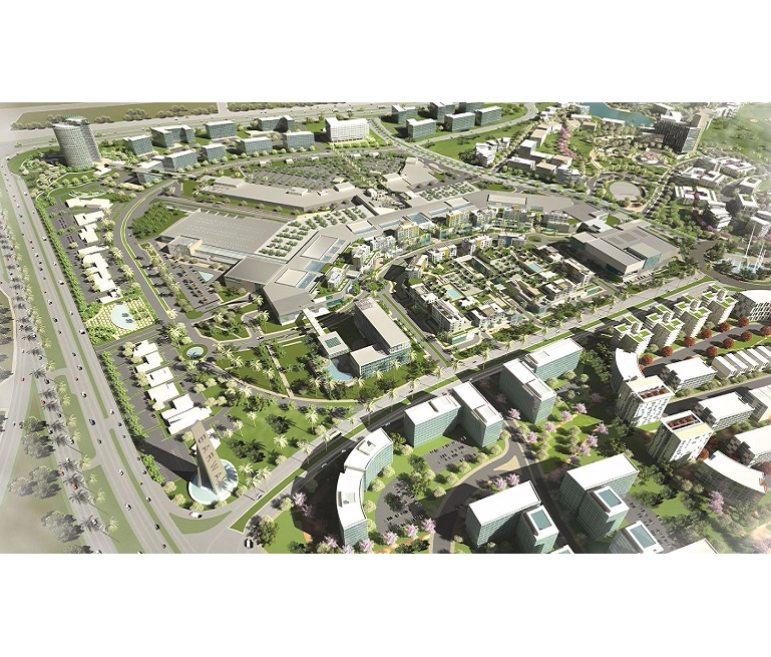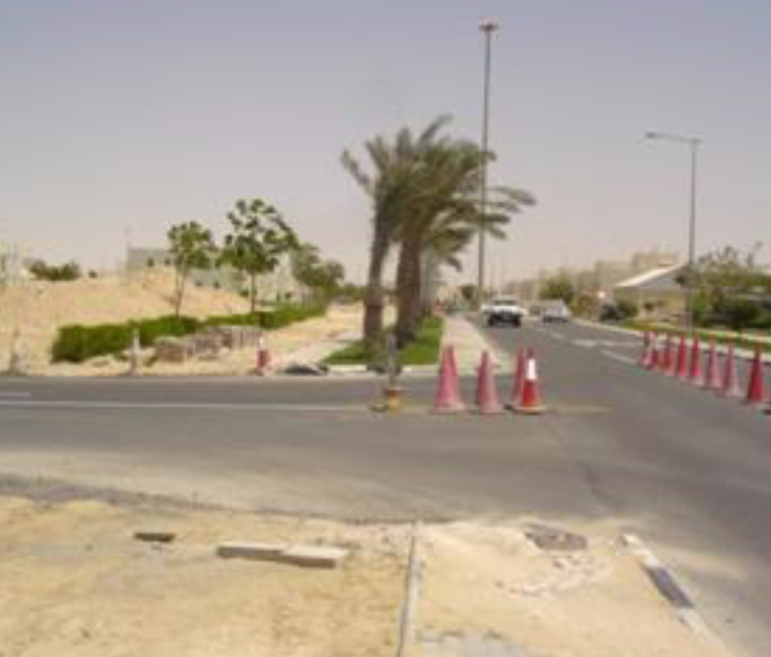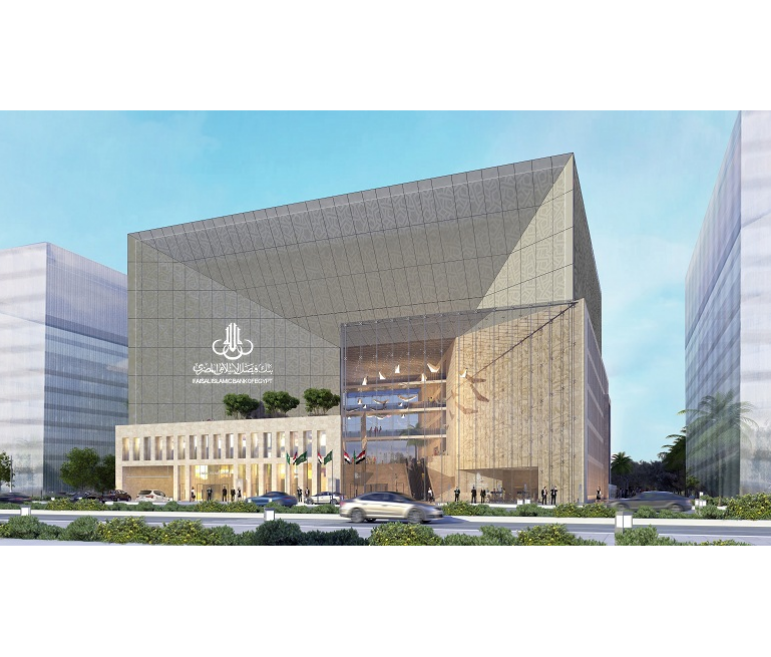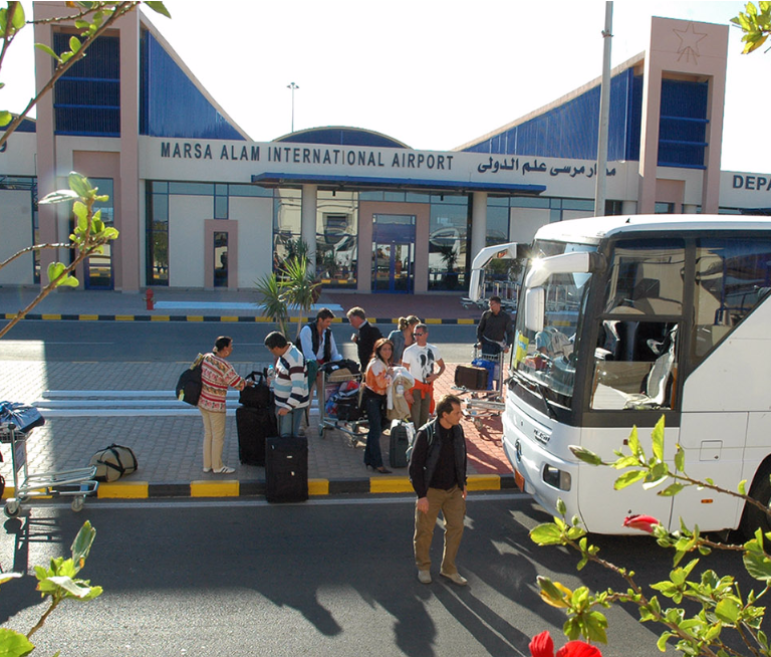Project Description
Qatar Petroleum Company identified the need for a high quality training centre in Masaieed to serve various industry and technology population. The project addresses existing and potentially proposed training needs till the year 2025.
With a footprint area of 17,500m2 and over a land area of 65,618m2, the training centre consists of a main building encompassing ground and first floor, and an auxiliary building. The project elements comprise administration, professional, mechanical and welding, electrical and instrument, process, mathematics, science, and English departments in addition to auditorium, library, recreation area, canteen, kitchen, praying area, lounge and service areas.
The centre has a modern architectural appearance producing a modern, innovative and distinctive look, utilizing modern materials and superior quality finishes.
Activities
- Architectural
- Communications and security systems
- Electrical
- HVAC
- Mechanical
- Structural
Scope
- Conceptual design
- Detailed design
- Preliminary design
Client
Qatar Petroleum
LOCATION
qatar
,doha
,mesaieed-industrial-city
,project sheet
share this project



