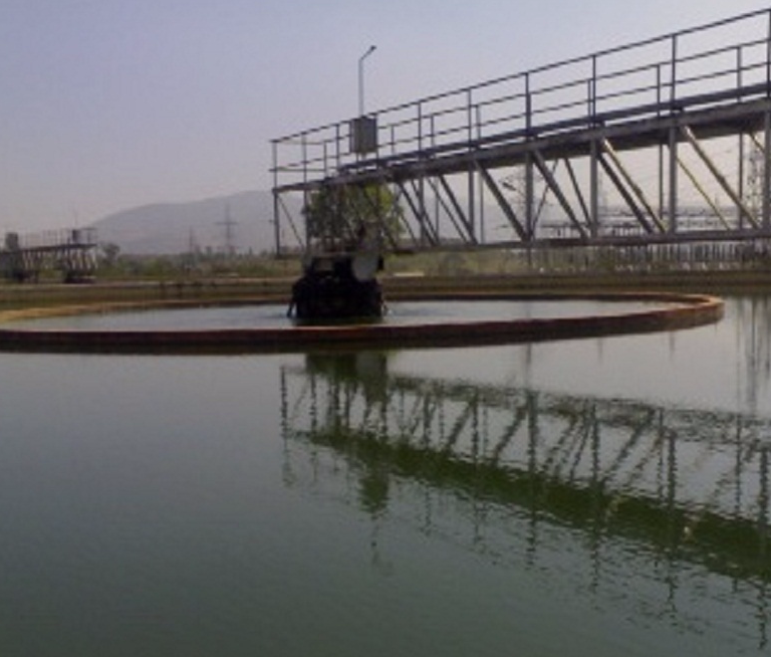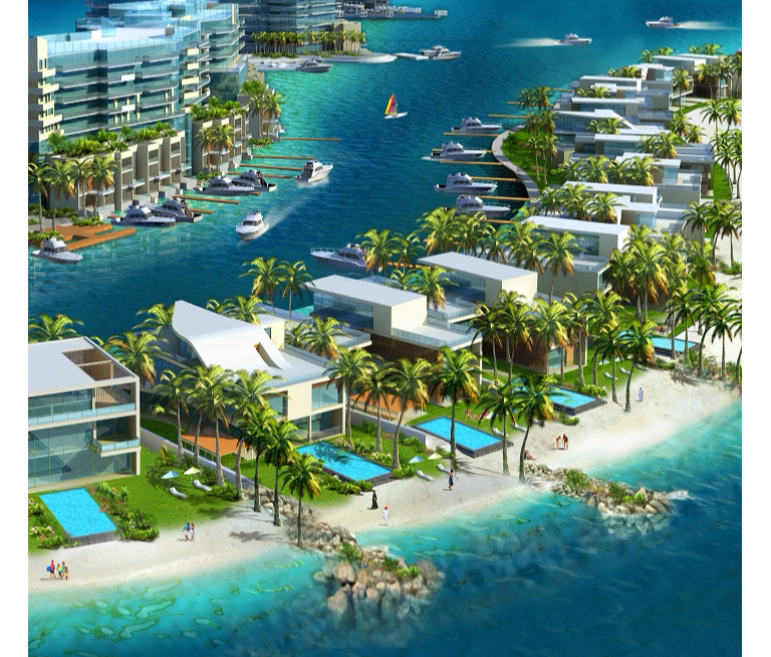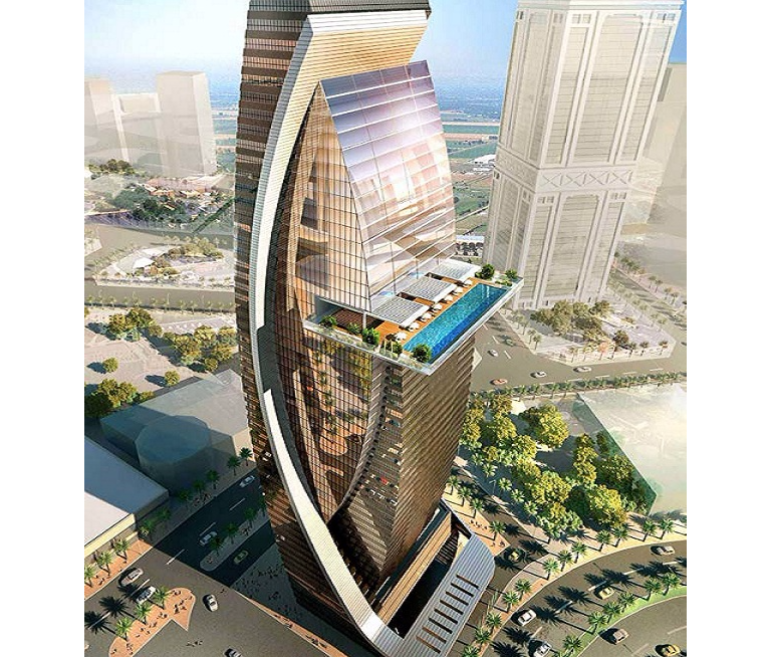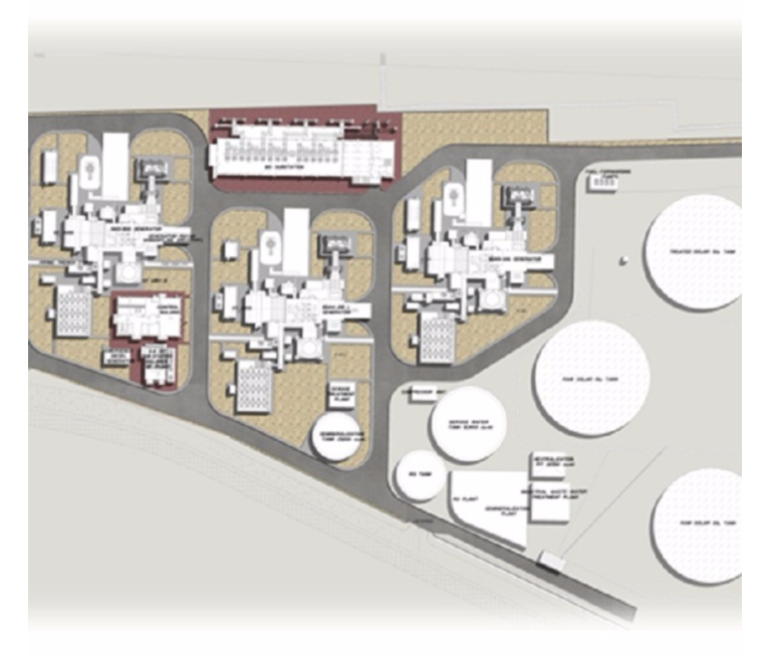Project Description
On a total plot area of 16,736 m2 and with a total built-up area of 110,000 m2; the mixed-use development is considered a landmark on the Airport Road in Al-Najma Area of Doha, including the following:
- 3-Floor Basement: 750 parking spaces
- Podium (G+M): retail shopping center with an area of over 12,000 m2
- Two Buildings (7 floors each): operated by Steigenberger and located atop of the podium, as follows:
- A 5-star hotel building (207 keys) with a roof of around 1,000 m² for leisure functions; including a spa, pool deck, and gymnasium
- Serviced apartments building with a total built-up area of 32,000 m2
The project also includes parking ventilation & smoke evacuation systems, 12 MVA electrical substation, back-up generators, 2,500 TR chiller plant with cooling towers, and reverse osmosis plant for the polishing of treated sewage effluent and treatment of cooling towers’ blowdown water.
Activities
- Architectural
- Civil Works
- Communications and security systems
- Electrical
- HVAC
- Landscaping
- Mechanical
- Structural
Scope
- Conceptual design
- Construction supervision
- Detailed design
- Preliminary design
- Tender documents
Client
Sheikh Abdullah Abdul Rahman Soud Al-Thani
LOCATION
qatar
,project sheet
share this project



