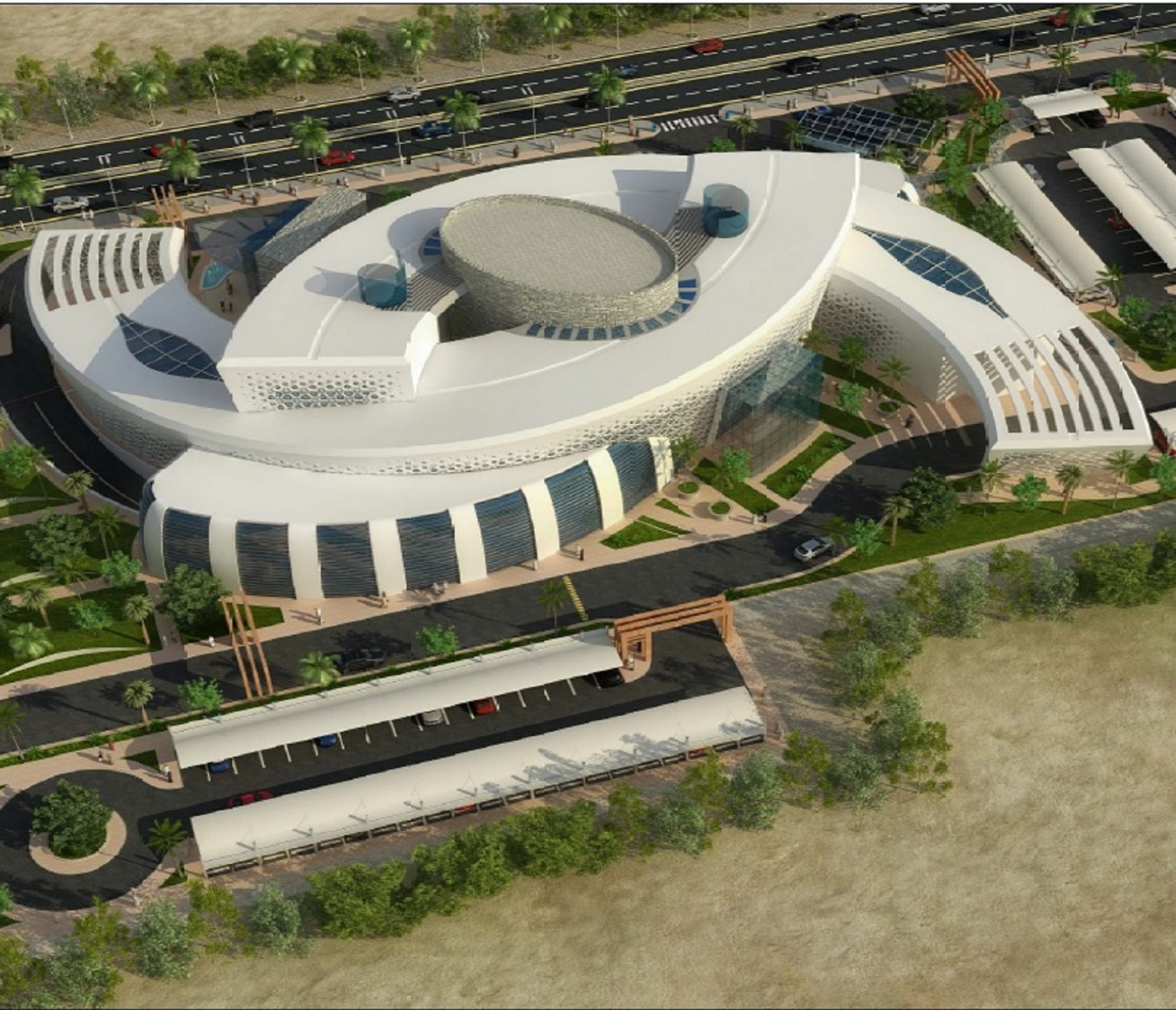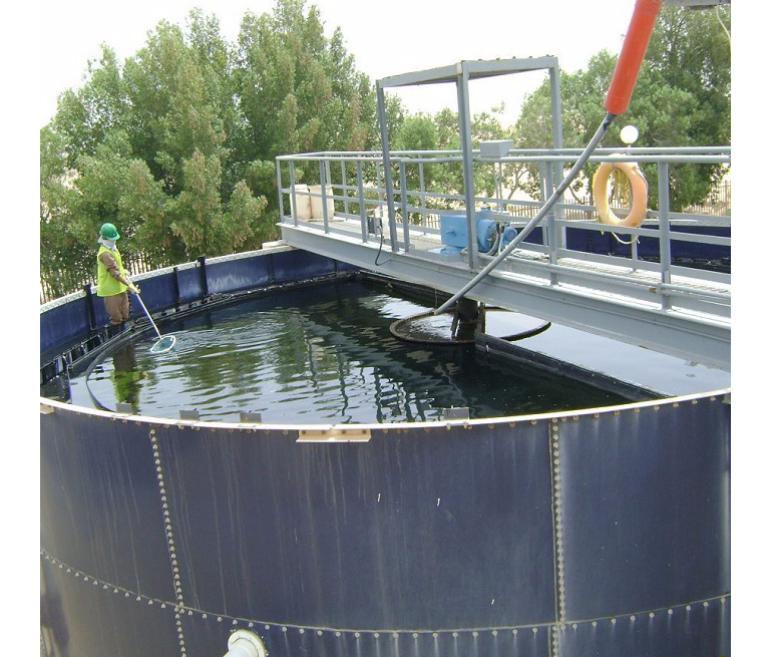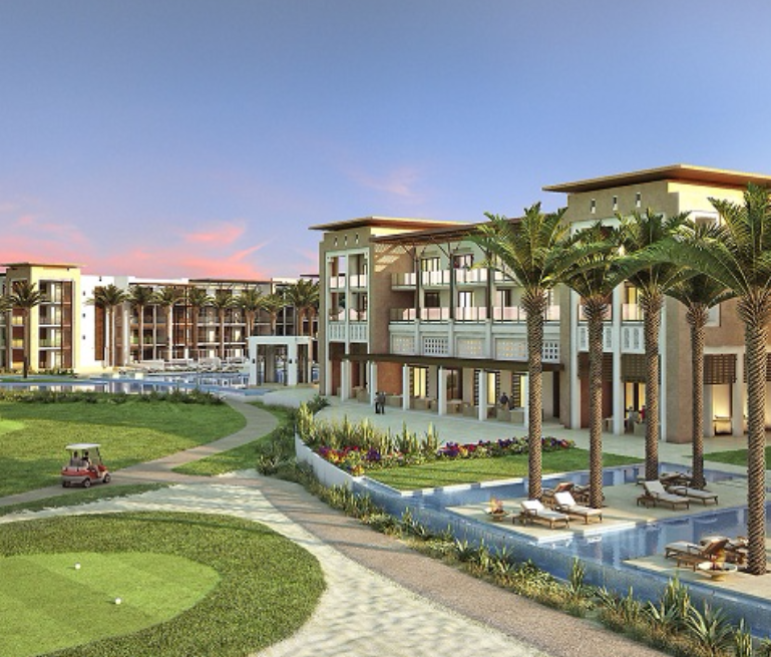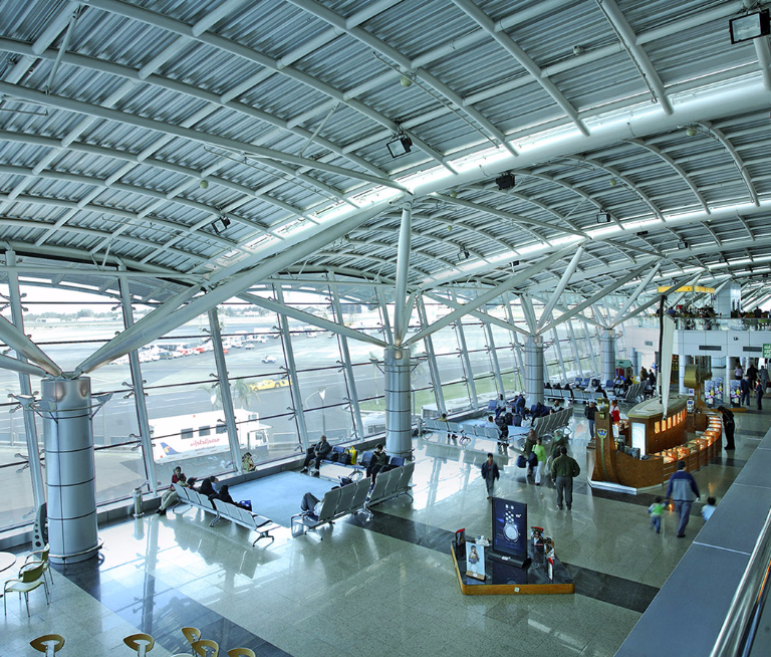Project Description
Located at Abu Dhabi International Airport Business Park, the four commercial buildings occupy a total plot area of 16,000 m2 (4 plots) including a ground floor (amenities and retail units), and five typical office floors for each of the four buildings.
The new development is strategically positioned on the major access road leading to Terminal 3, setting new standards for office and commercial buildings.
Activities
- Architectural
- Communications and security systems
- Electrical
- HVAC
- Landscaping
- Mechanical
- Roads
- Structural
Scope
- Conceptual design
- Construction supervision
- Detailed design
- Schematic design
- Tender documents
Client
Abu Dhabi Airports Company (ADAC)
LOCATION
abu-dhabi
,project sheet
share this project



