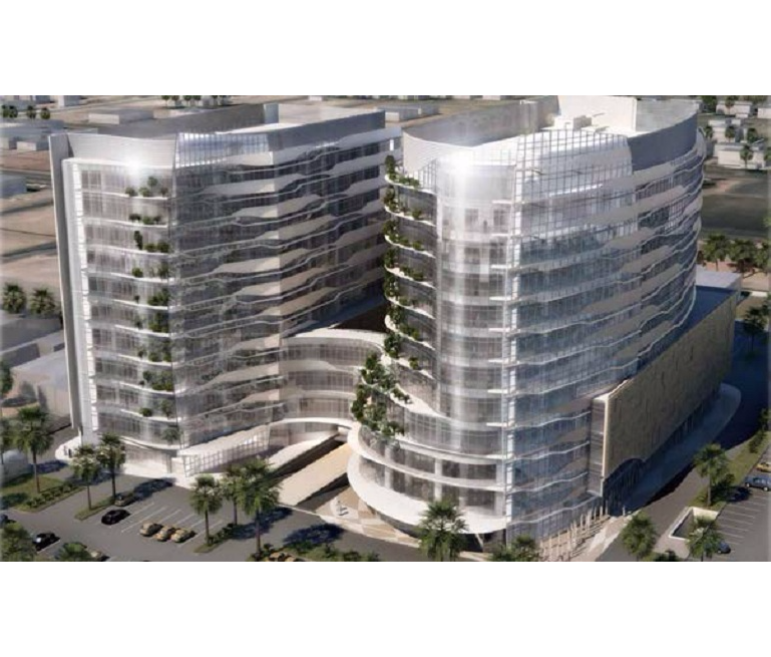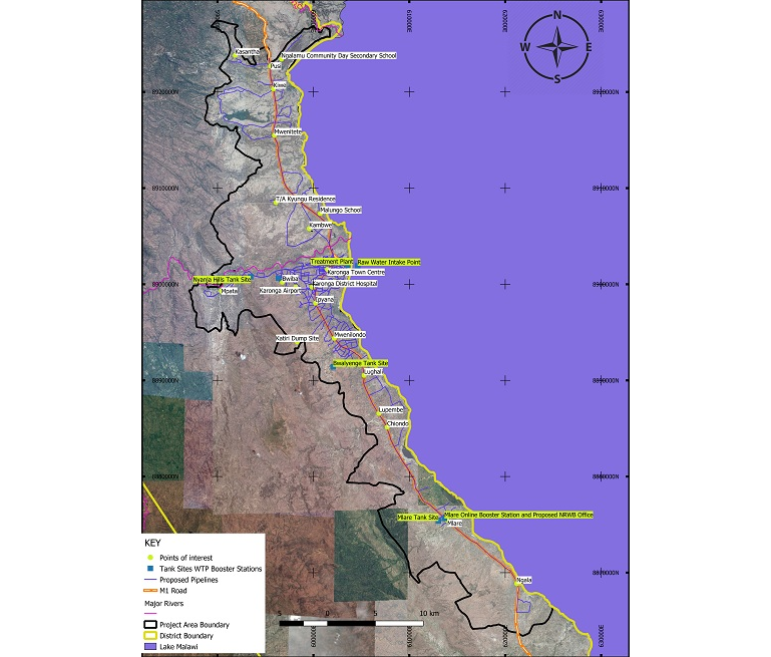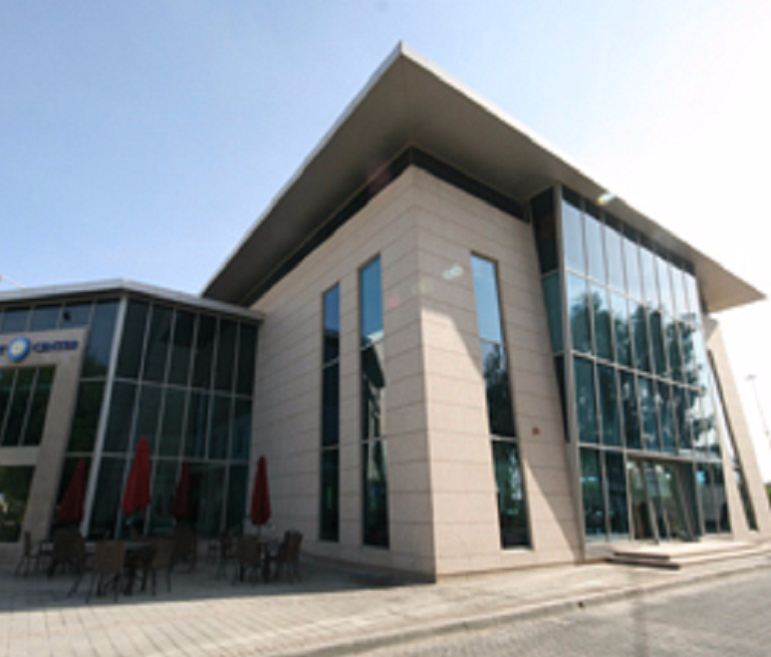Project Description
The Palm Hills Golf Club and Resort is a five-star hotel managed by the world-renowned Ritz-Carlton Hotel Company, L.L.C. In addition to overlooking a 27-hole golf course designed by the internationally acclaimed Nicklaus Design. With a built-up area of 70,000 m2, the project involves the development of a 160-key luxury hotel and a world-class golf club.
The hotel comprises the basement floor with a total area of approximately 19,000 m2 including the parking and the main utilities of the building which are the Main Kitchen with its services, the Laundry, Boiler, and the MEP rooms; the ground and the mezzanine floors with a total footprint area of approximately 14,500 m2 including; public spaces which are mainly the hotel main lobby with its services and lounges, a 3-meal restaurant, ball rooms, a speciality restaurant, a golf club and spa with a separate entrance
from outside the hotel and some guest rooms; and the upper two levels encompass mainly of the guest rooms with their utilities and housekeeping rooms.
Activities
- Architectural
- Communications and security systems
- Electrical
- Geotechnical investigation
- Infrastructure
- Interior Design
- Landscaping
- Mechanical
- Roads
- Structural
Scope
- Construction management
- Construction supervision
- Design development
- Detailed design
- Schematic design
Client
Palm Hills Developments
LOCATION
egypt
,6th-of-october-city
,project sheet
share this project



