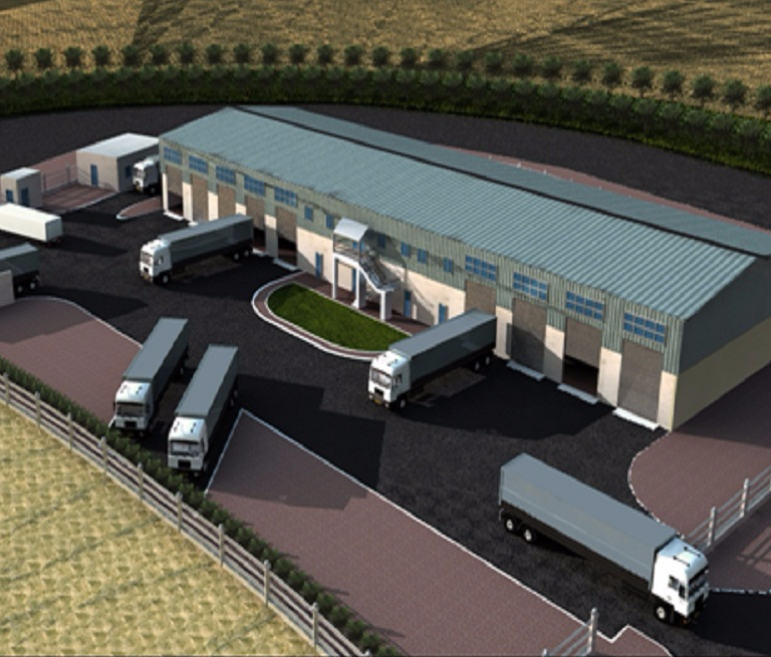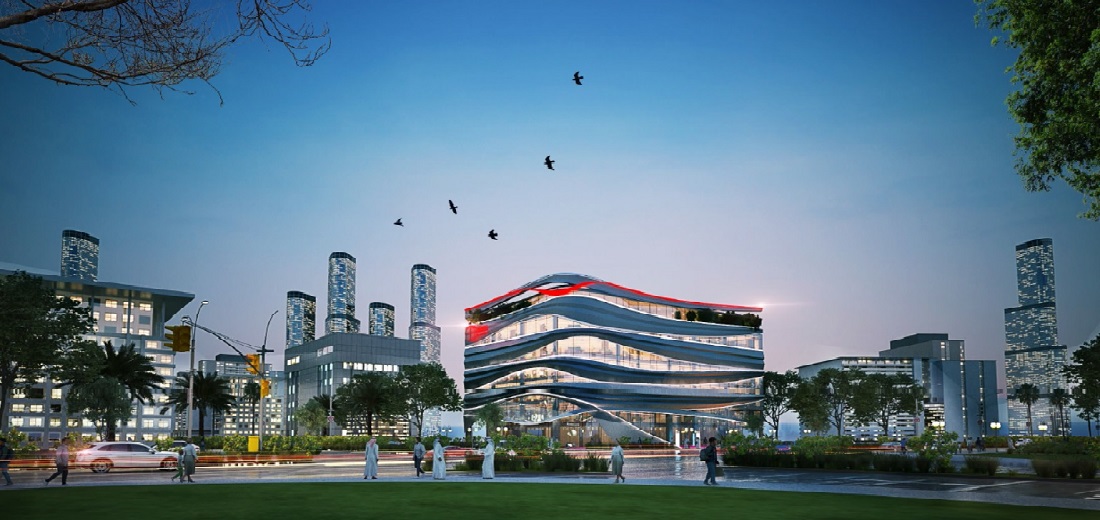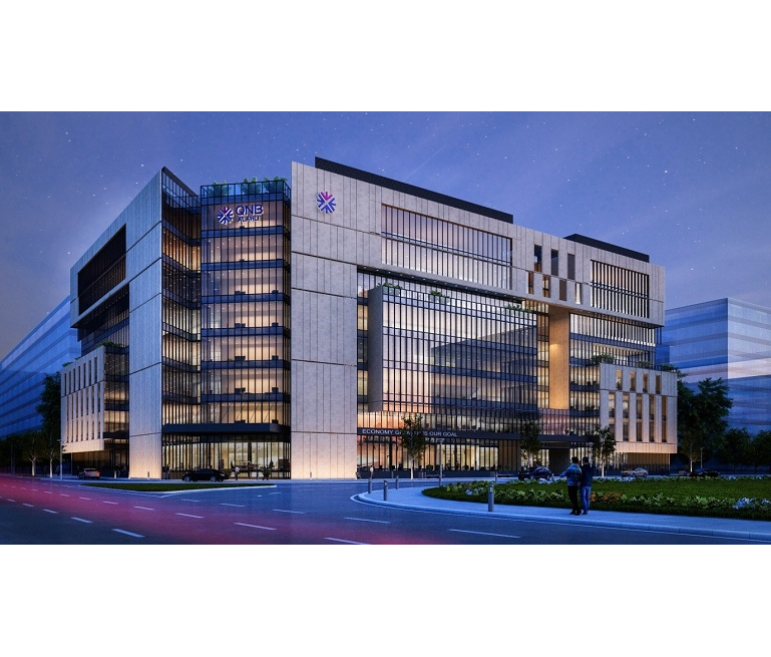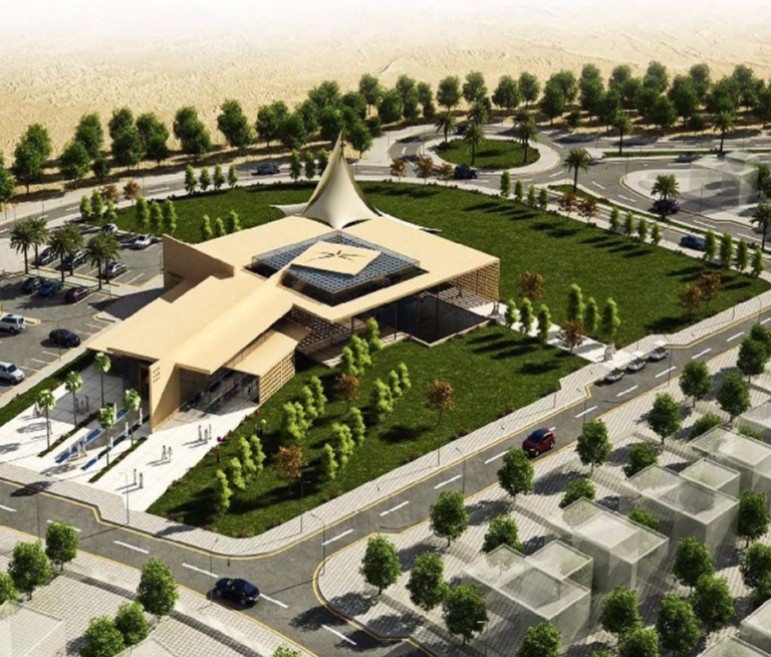Project Description
On a plot area of 20,023.46 m2, the existing building is located inside the Kahramaa Complex situated in Al-Thumama south of Doha, where the present location of Electricity National Control System (NCC) and the National Water Control Center (NWCC) are also located.
The main building consists of the following:
- Basement Floor: consists of a car parking, electrical HV & transmission control room (TCR), services room for MEP tanks and locker rooms with required facilities, as well as toilets, storage & lobby, etc.
- Ground Floor: consists of a main entrance, data center with separate entrance & hall, different types of stores,
conference rooms, toilets, and CCTV rooms, and different types of offices with all required facilities as shown on the tender drawings. - First Floor: consists of a conference hall lab section head room, SCADA test room, general laboratory, different types of offices, etc.
- Second Floor: consists of a security control room, secured server room, UPS room, lobby, different types of offices, etc. as mentioned in the tender drawings.
- Services Floor: consists of services & machine rooms.
- Main Building External Envelope: consists of using different types of materials (aluminum composite panel, curtain wall covers by screen mesh from solid aluminum sections, artificial stone and GRP for the horizon surface).
The project also comprises an external Chiller Area surrounded by a chain link fence, soft and hard scape with water body, gate, boundary wall, shaded car parking, etc.
Activities
- Civil Works
- Electrical
- HVAC
- Instrumentation
- Mechanical
- Structural
Scope
- Construction supervision
Client
Kahramaa Qatar General Electricity & Water Corporation
LOCATION
qatar
,project sheet
share this project



