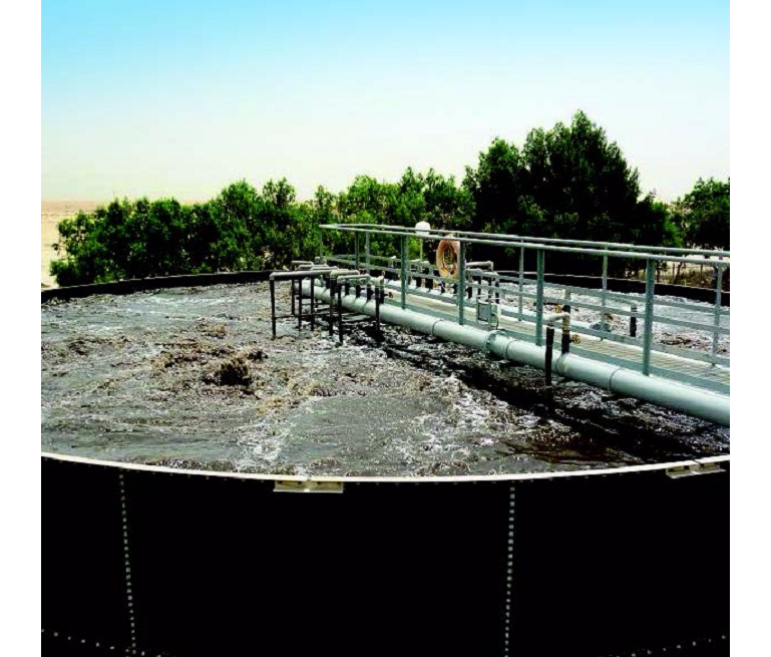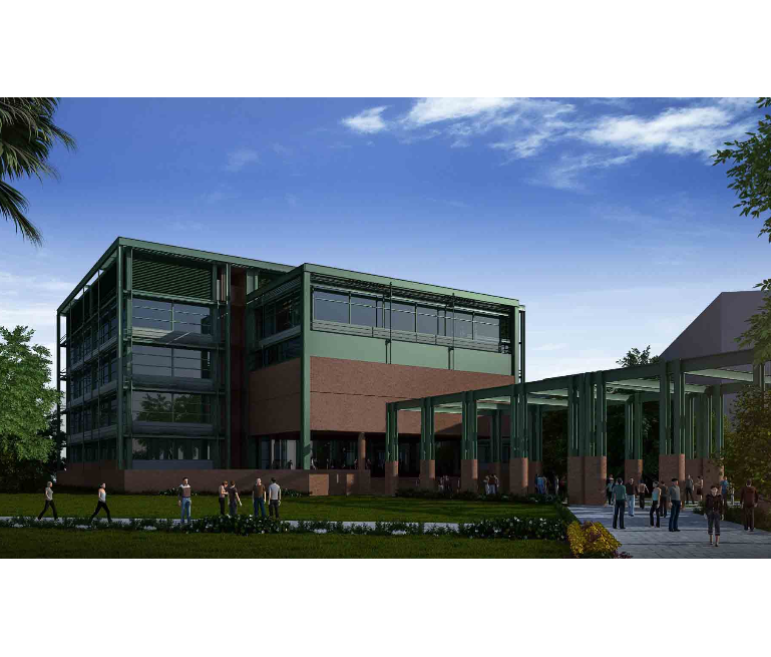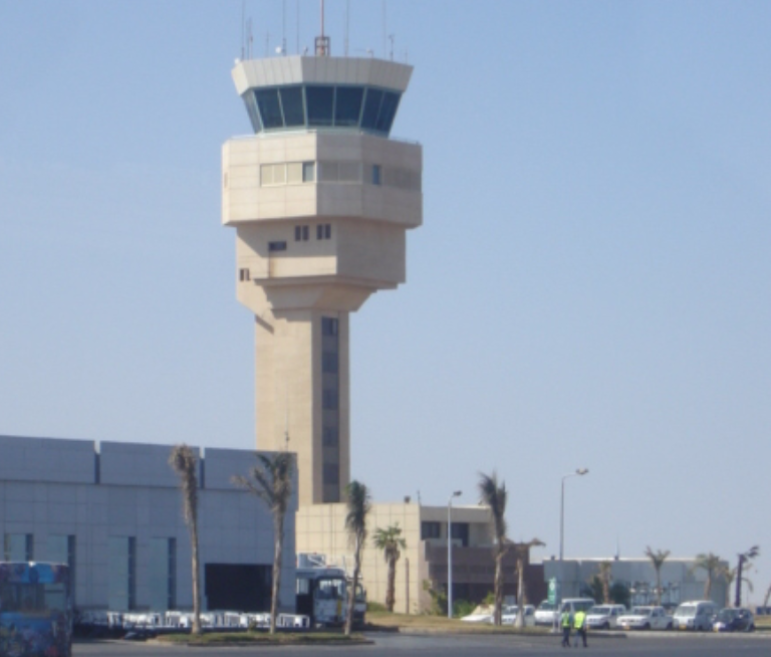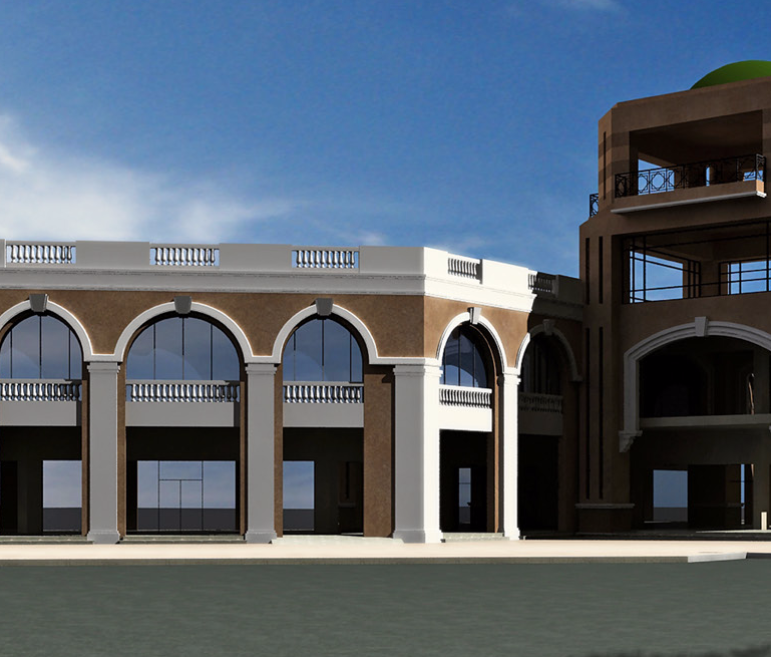Project Description
Construction of Halliburton new workshop in Kattamya over a footprint area of 2,000m2. The workshop consists of mezzanine and ground floor housing storage facilities, offices, lockers, laboratories, and control room.
Activities
- Architectural
- Communications and security systems
- Electrical
- HVAC
- Infrastructure
- Mechanical
- Structural
Scope
- Construction supervision
- Design review
Client
Halliburton
LOCATION
egypt
,new-cairo
,project sheet
share this project



