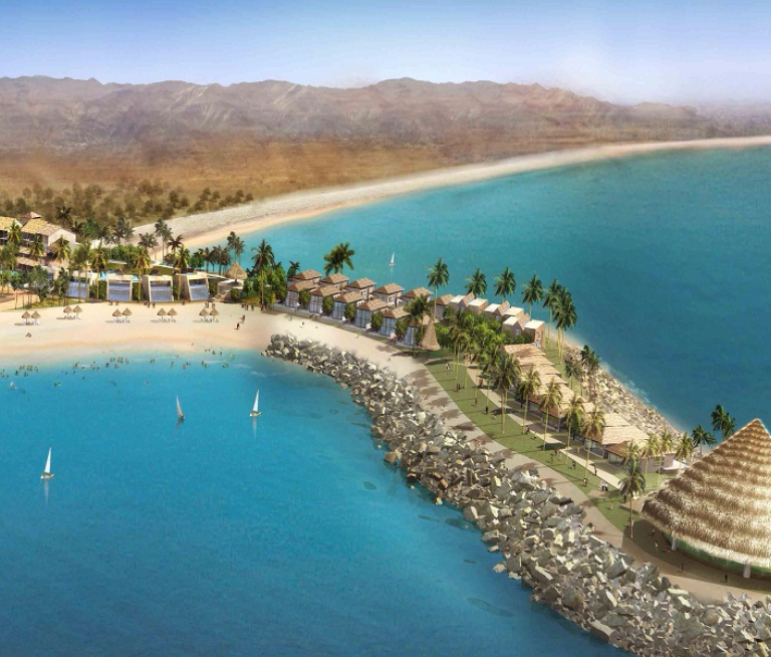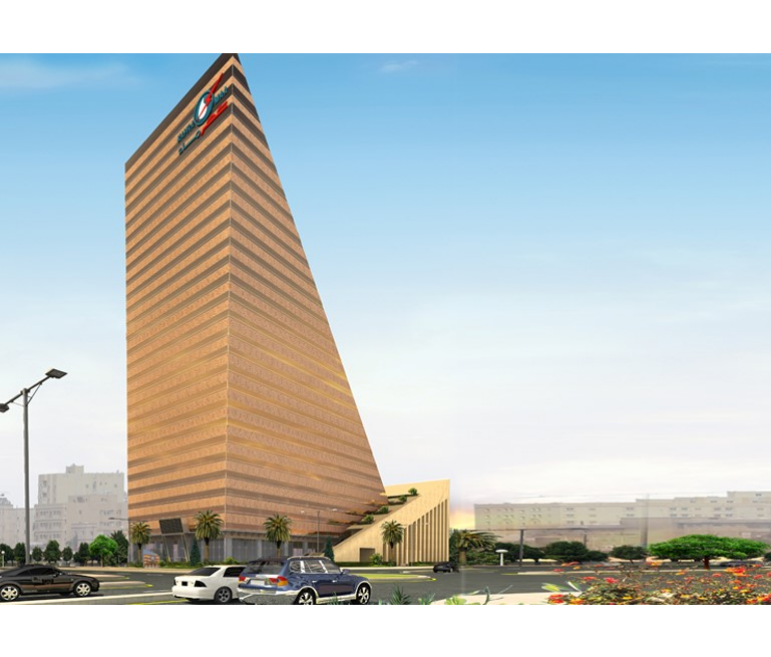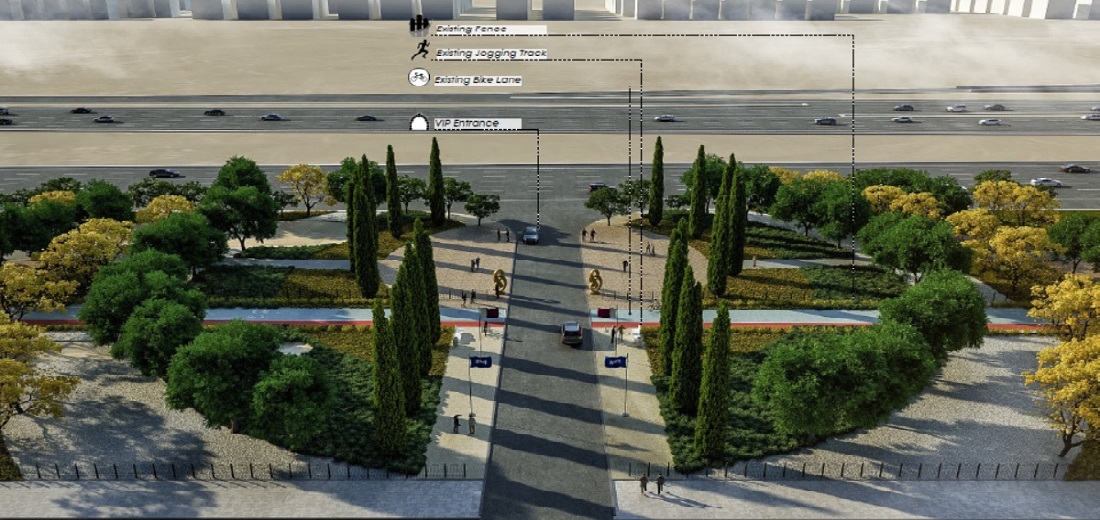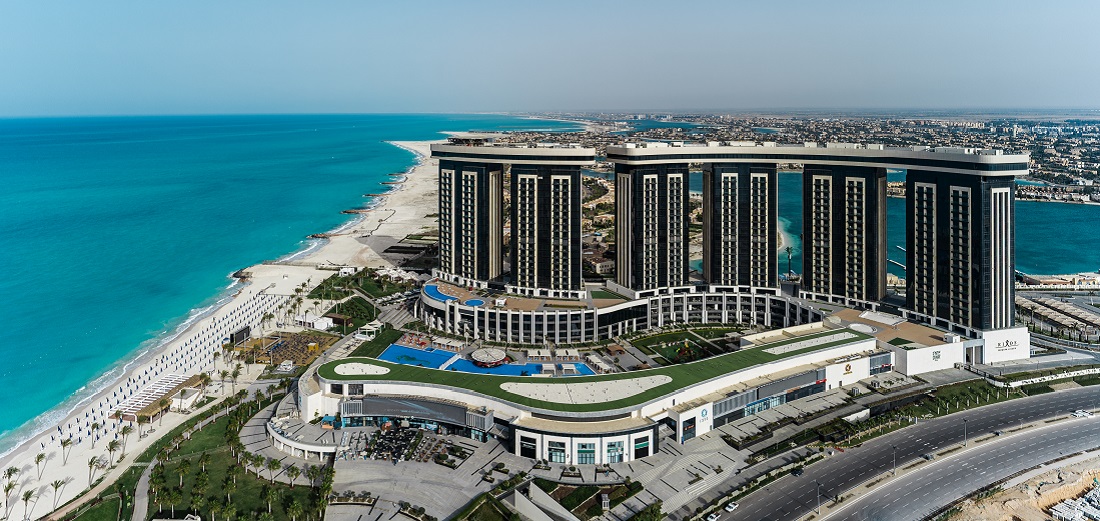Project Description
Park Avenue is designed as a high-end retail destination, and among the biggest in the Middle East, with over 1,700 shops. It is developed in three phases, with 309 retail outlets built in the first phase over a built-up area of 29,206 m2. The mall consists of 4 commercial blocks A, B, C, & D.
Blocks A & C, each consists of ground and 3 floors. The ground floor (11,750 m2) and the first floor (9,150 m2) include shopping malls, while the second floor (5,700 m2) and third floor (2,900 m2) comprise restaurants,
food court, & cafes.
Blocks B & D, each consists of ground and one floor. The ground floor (14,760 m2) and the first floor (13,710 m2) contain shopping malls.
Activities
- Architectural
- Civil Works
- Communications and security systems
- Electrical
- HVAC
- Landscaping
- Mechanical
- Structural
Scope
- Concept design review
- Construction supervision
- Detailed design
- Preliminary design
- Tender documents
Client
Hyde Park
LOCATION
egypt
,new-cairo
,project sheet
share this project



