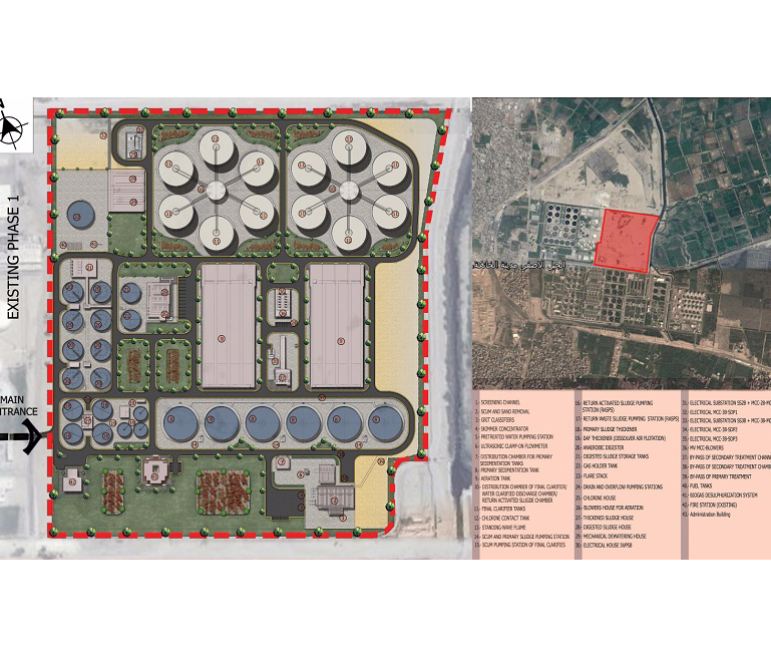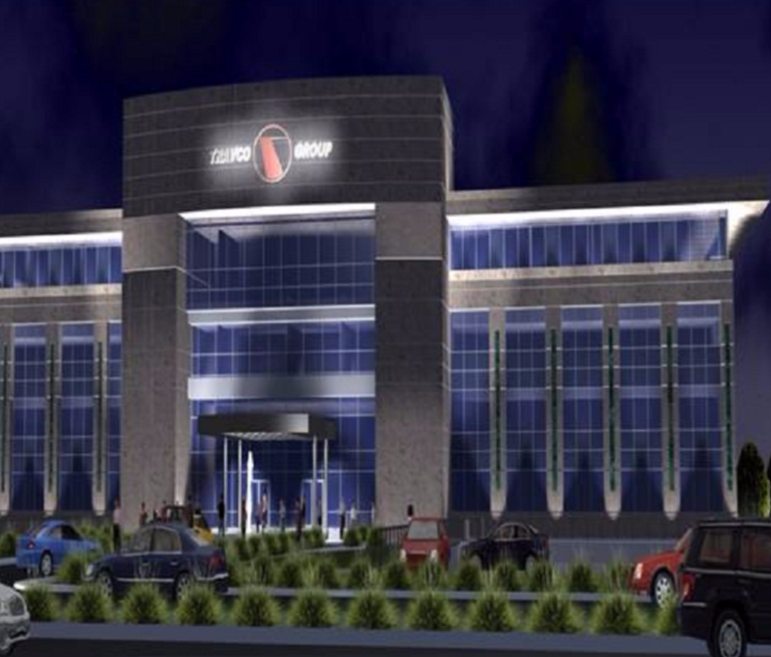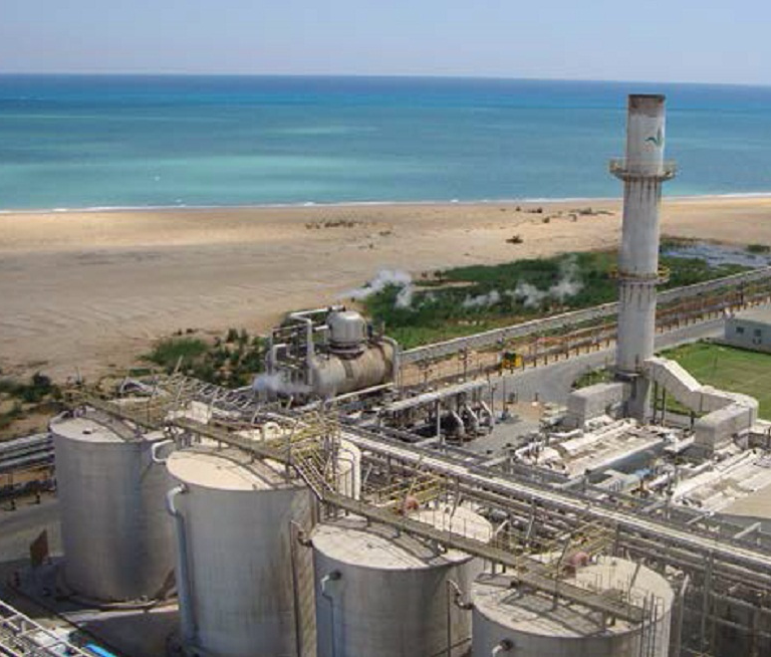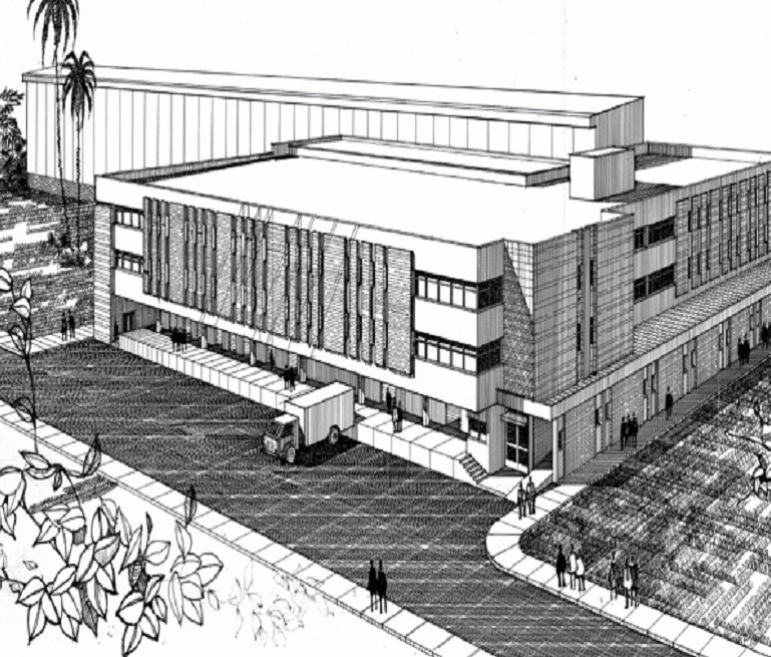Project Description
On a land area of 844,200 m2 (201 acres); the project includes residential buildings consisting of cabanas (13,000 m2), villas (50,000 m2), twin villas (35,000 m2), chalets (120,000 m2), and lofts (15,000 m2), in addition to ancillary buildings (drivers’ building: 2,200 m2, FM & client relation building: 2,500 m2, workers’ buildings: 3,600 m2, two buildings for senior staff housing: 2,700 m2, gates: 600 m2, pedestrian bridges, fences, and 3 types of public toilets), utilities (RO, STP, MVSG, data center, and surveillance rooms), and swimming pools & lagoons.
The project also encompasses non-residential buildings including a hotel with a BUA of 11,000 m2, serviced apartments with a BUA of 17,500 m2, beach hub with a BUA of 740 m2, lagoon hubs with a BUA of 2,000 m2, a mosque with a BUA of 1,000 m2, and a retail building with a BUA of 500 m2.
Activities
- Architectural
- Civil Works
- Communications and security systems
- Electrical
- HVAC
- Mechanical
- Roads
- Structural
- Urban design
Scope
- Concept Validation
- Design development
- Issued for construction
- Schematic Design and BODR
- Tender documents



