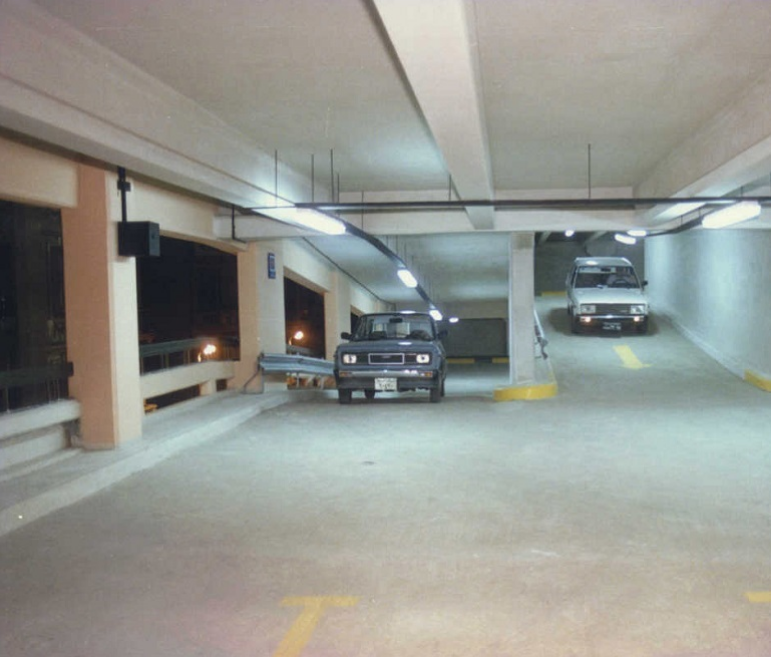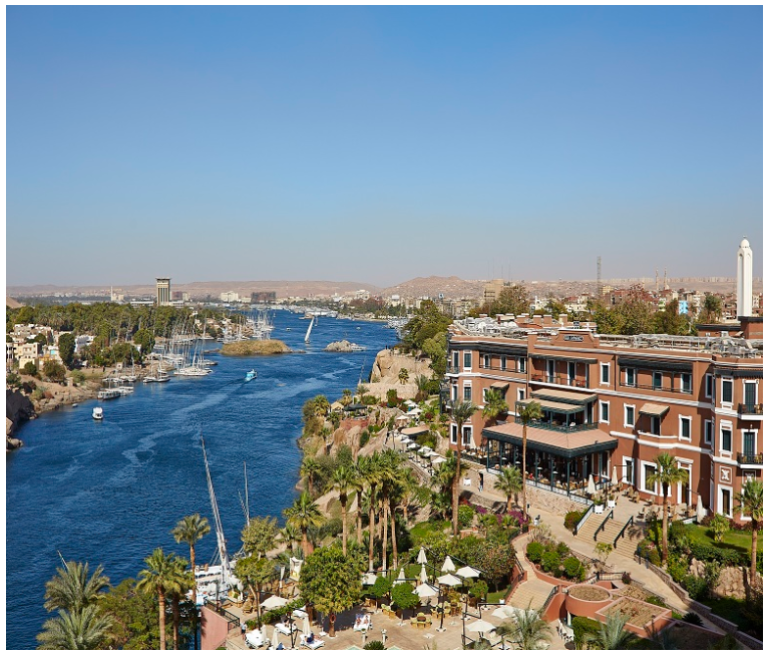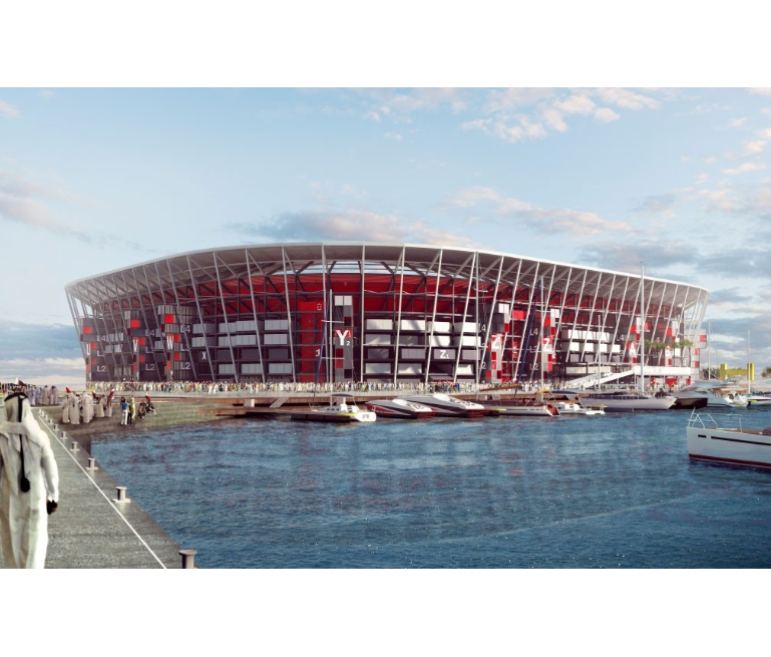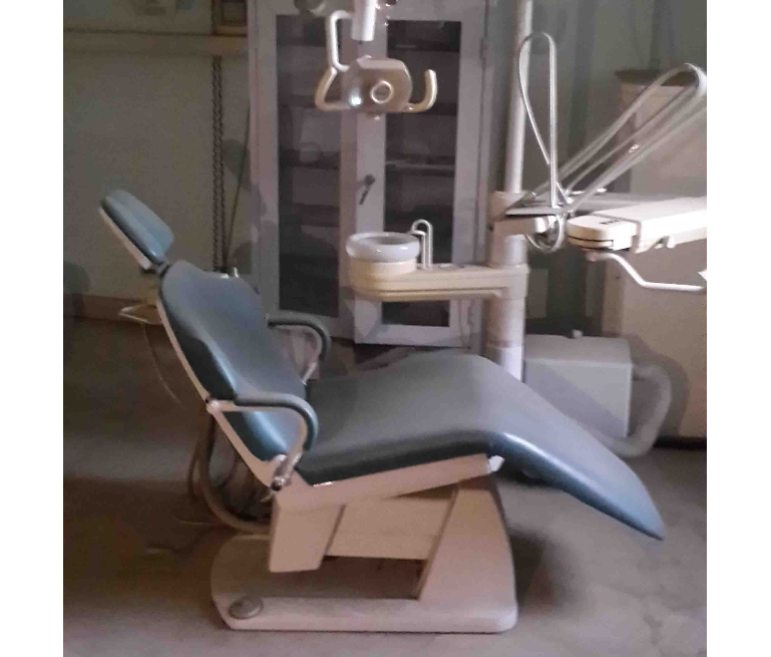Project Description
The Travco Group Headquarters was designed to integrate all of the firm’s companies into one complex. Developed to sustain maximum office space density, the building comprises a basement, ground floor, mezzanine, and two upper floors, with a total built-up area of 7,500m2.
Activities
- Architectural
- Communications and security systems
- Electrical
- HVAC
- Mechanical
- Structural
Scope
- Conceptual design
- Construction management
- Construction supervision
- Design development
- Detailed design
- Tender Action
- Tender documents
Client
Travco Group, Egypt
LOCATION
egypt
,6th-of-october-city
,project sheet
share this project



