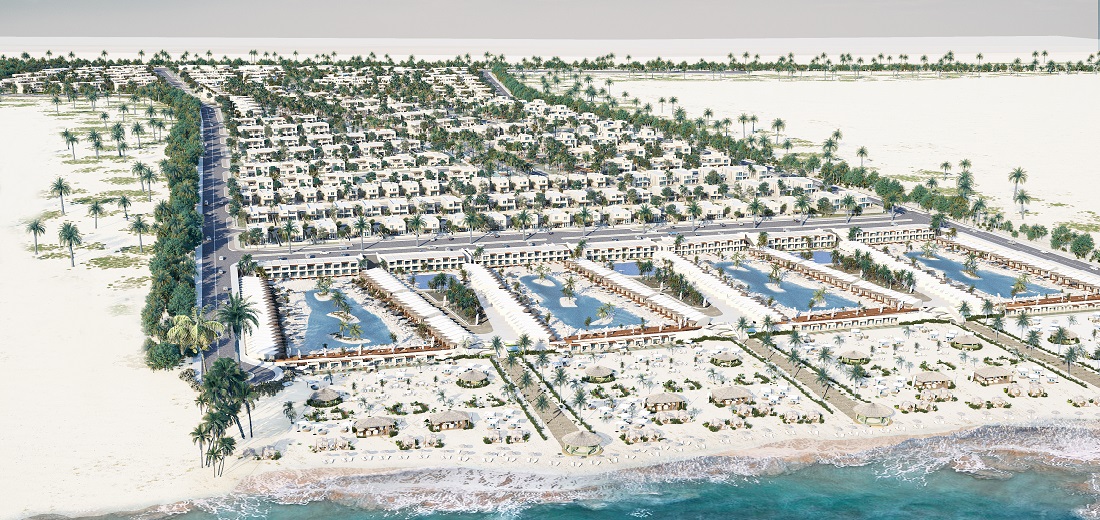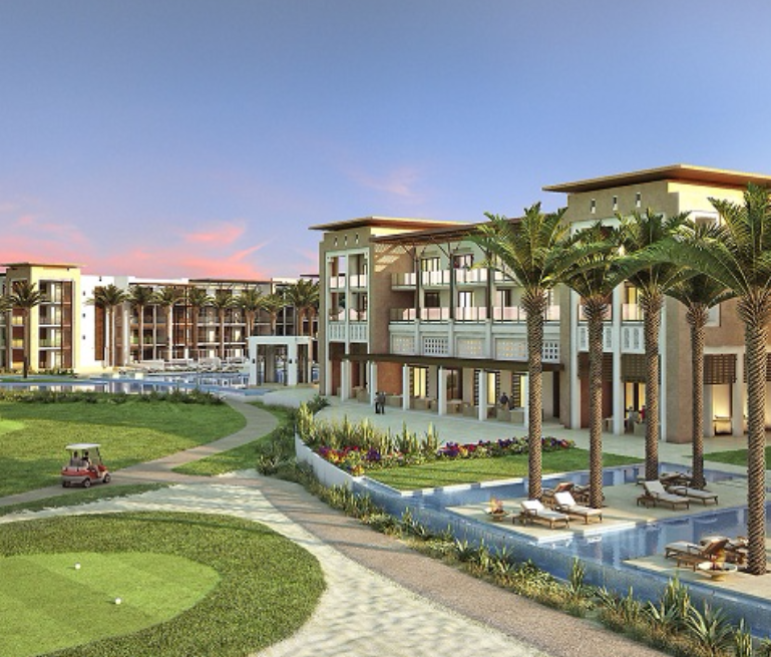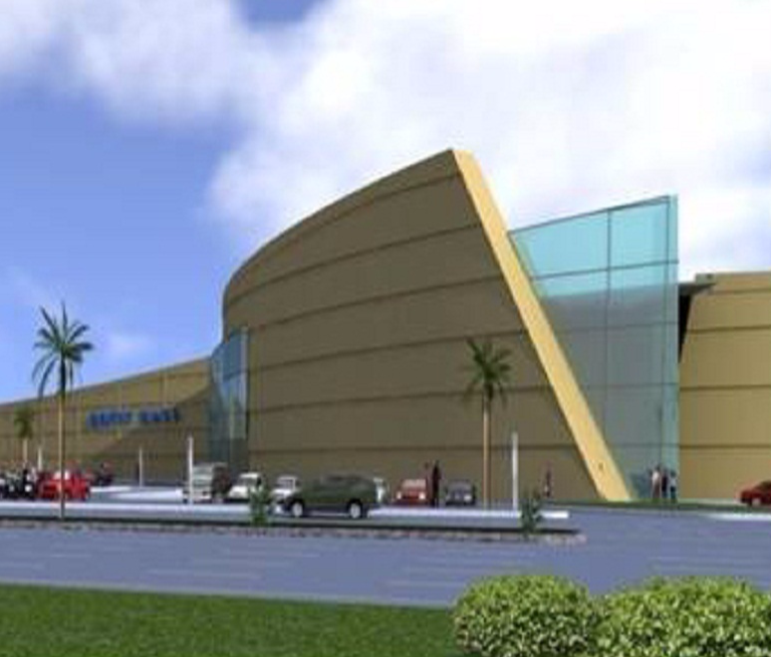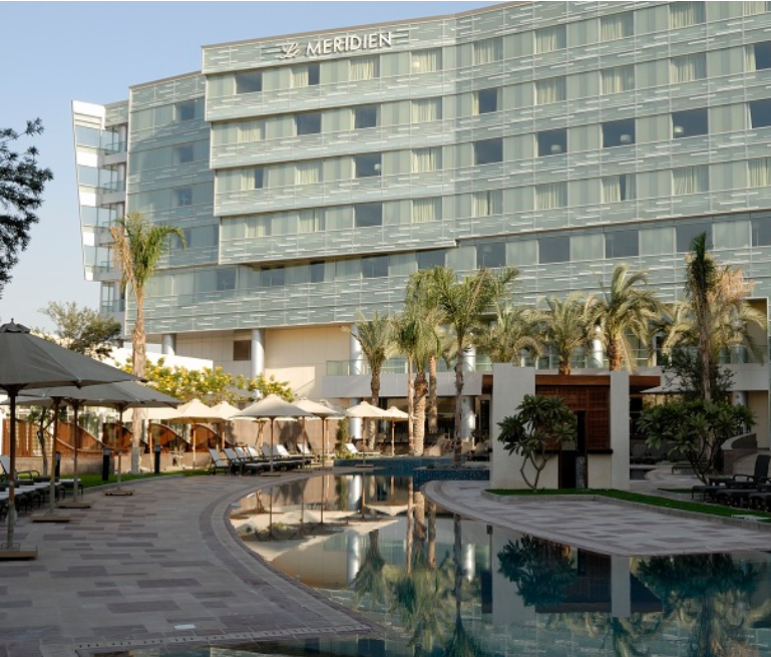Project Description
A pilot project in the privatization scheme of Cairo Governorate includes financing, design, construction and operation for 25 years of a car park with a total built-up area of 40,700 m2. The 11-storey building occupies a total area of about 3,700 m2.
The ground, first, one third of the second, third and fourth floors are used as commercial areas with about 6,800 m2. The other parts of the second, third and fourth floors up to the eighth floor offer parking space for 934 cars. The ninth and tenth floors are used as office space with a total built-up area of about 6,000 m2. The commercial areas of the building are centrally air-conditioned and equipped with sophisticated communication and safety systems. The car park is monitored by a closed circuit T.V. and is equipped with billing and space control systems. A standby diesel generator set is installed to supply emergency power.
The building foundation system is composed of 350 bored piles, reinforced concrete footings, tie beams and retaining walls. The superstructure consists of cast-in-situ columns, precast composite slabs, precast pre-stressed pre-tensioned beams (16 m span, 50 cm deep) and reinforced concrete circular ramps.
Activities
- Architectural
- Civil Works
- Communications and security systems
- Electrical
- HVAC
- Mechanical
- Roads
- Structural
Scope
- Construction management
- Construction supervision
- Preliminary design
- Tender Action
- Tender documents
Client
Al-Boustan Commercial Centre Company
LOCATION
egypt
,cairo
,project sheet
share this project



