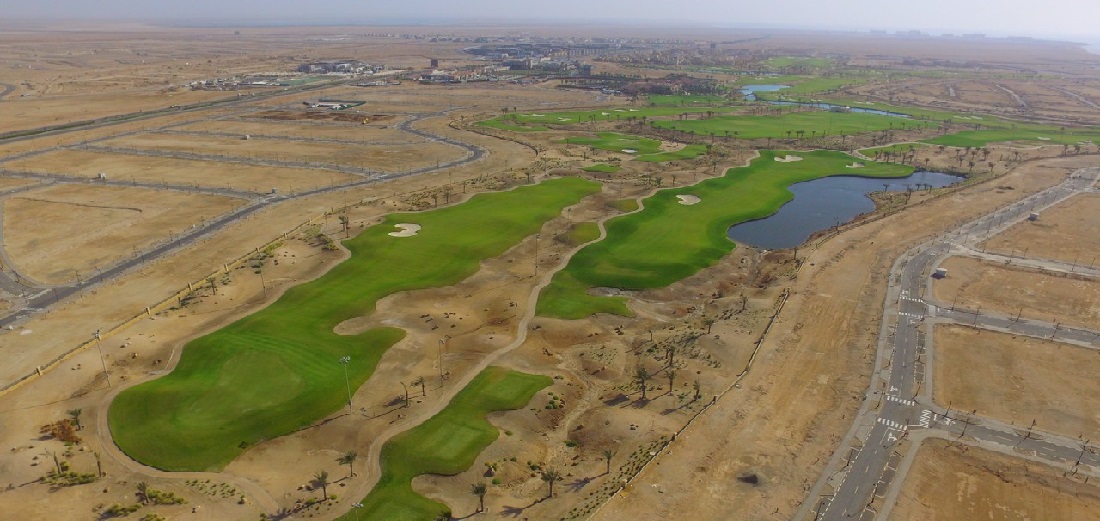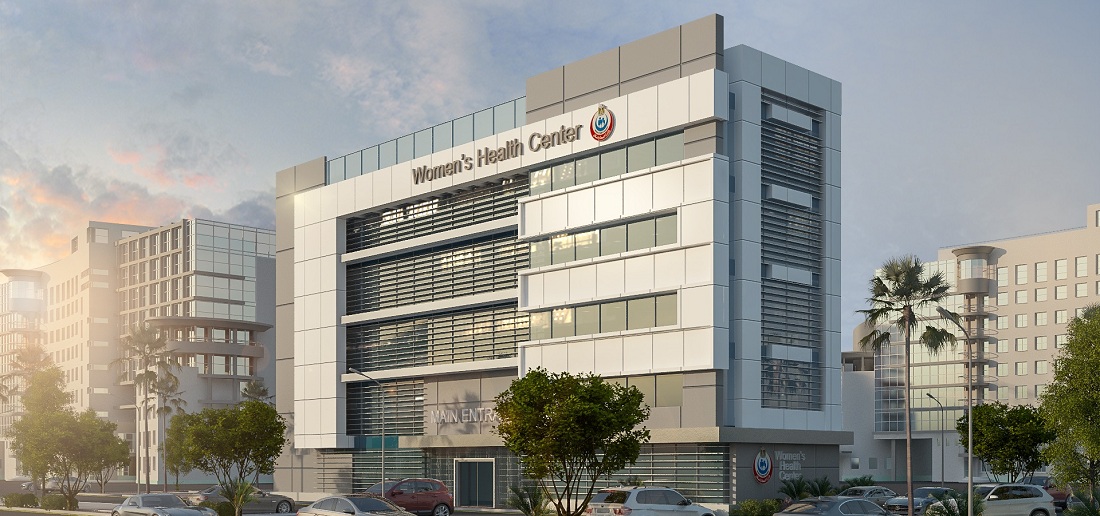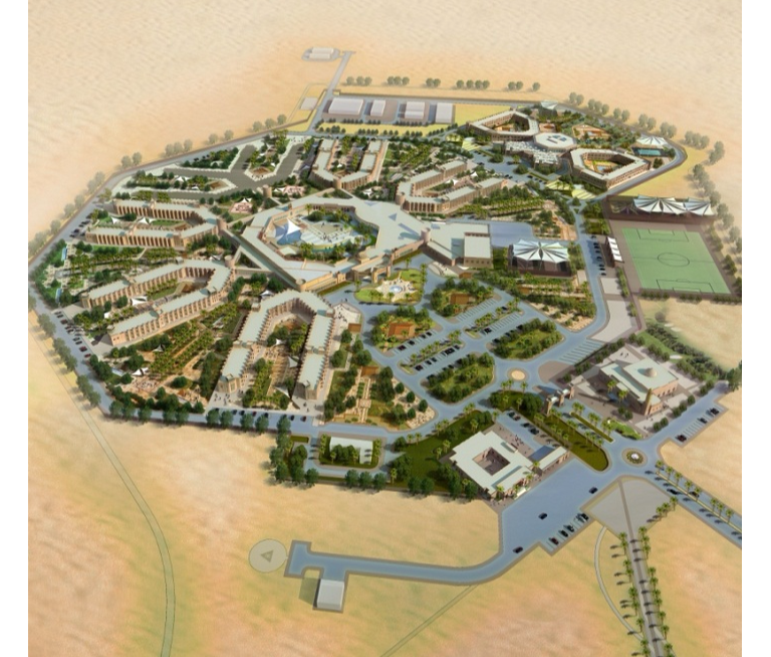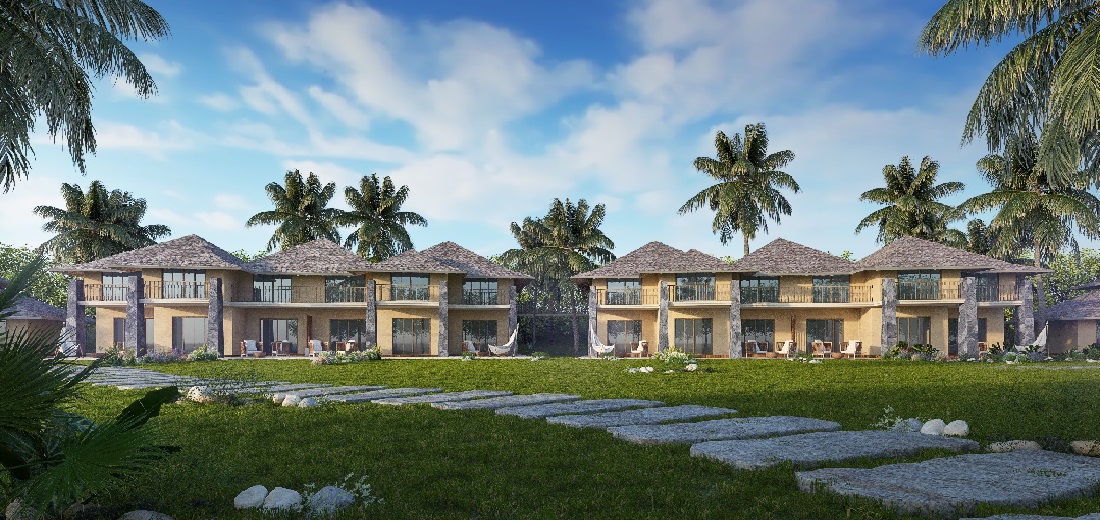Project Description
Located on a total area of 602,702 m2 (143,5 acres) in Marsa Matrouh, the project comprises the following components:
- Ground and First Floors Villas
- Type 5 (BUA: 340m2)
- Type 7 (BUA: 264m2)
- Type 8 (BUA: 197m2)
- Chalets
- Junior Chalet (BUA: 470 m2)
- Senior Chalet (BUA: 662m2)
- 3 in 1 Chalet (BUA: 506 m2)
- Ground and Two Floors Apartment Buildings
Two types of apartment buildings, including units with approximate areas ranging from 100 m2 to 155 m2:
- Type 1: Hazel buildings, each including 15 units with a total BUA of 2,160 m2
- Type 2: Pine buildings, each including 10 units with a total BUA of 1,070m2
- Cabanas
- Residential cabanas with a BUA of 9,760 m2
- Hotel cabanas with a BUA of 13,282 m2
- Gates and Fences: Two gates with a BUA of 18 m2
Infrastructure works include:
- Road Network: with a total length of 11,135 m and width ranging from 11 m to 25 m
- Water Supply Network: with a total length of 11.5 km and diameters ranging from 75 mm to 315 mm, including water tanks with a capacity of 4,700 m3 and RO Desalination Plant with a capacity of 3,400 m3/day
- Sewage Network: with a length of 16 km and diameters ranging from 160 mm to 500 mm, including a Compact Unit WWTP with a capacity of 1,600 m3/day and Sewage Pump Station with a rate of 33 l/sec
- Firefighting Network
- Irrigation Network: with a length of 15 km and diameters ranging from 75 mm to 315 mm, including irrigation tanks with a capacity of 2,800 m3
- Electricity, Street Lighting, and Ancillary Buildings
- Storm Drainage Network: with a length of 1.2 km and diameters ranging from 160 mm to 600 mm, including a storm tank with a capacity of 1,400 m3
- Tie-ins for Landscape, Fence Lighting Network, and Gates
- Communications and Security Systems Network
- Subsoil Drainage
Activities
- Architectural
- Civil Works
- Communications and security systems
- Electrical
- HVAC
- Mechanical
- Roads
- Structural
- Urban design
Scope
- Construction documents
- Detailed design
- Master plan
- Schematic design
- Tender documents
Client
Palm Hills for Touristic & Real Estate Development
LOCATION
egypt
,project sheet
share this project



