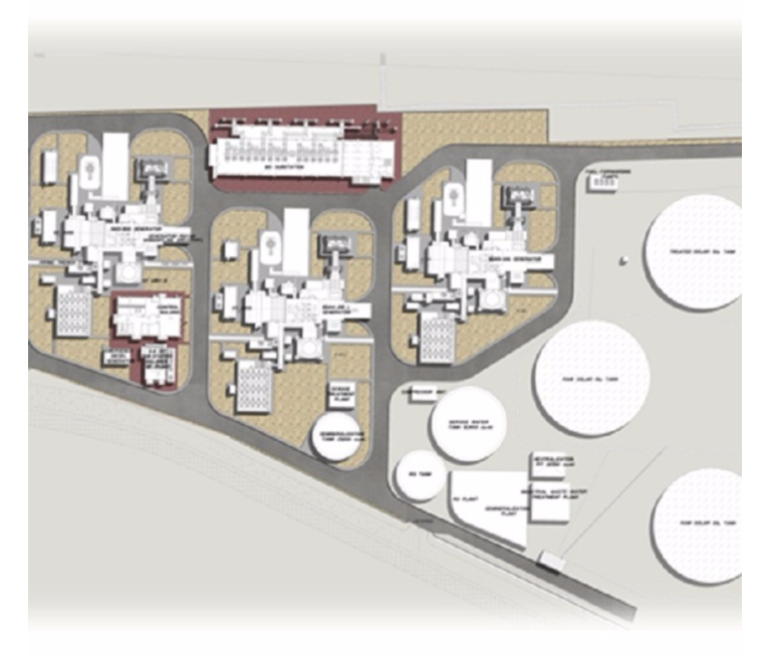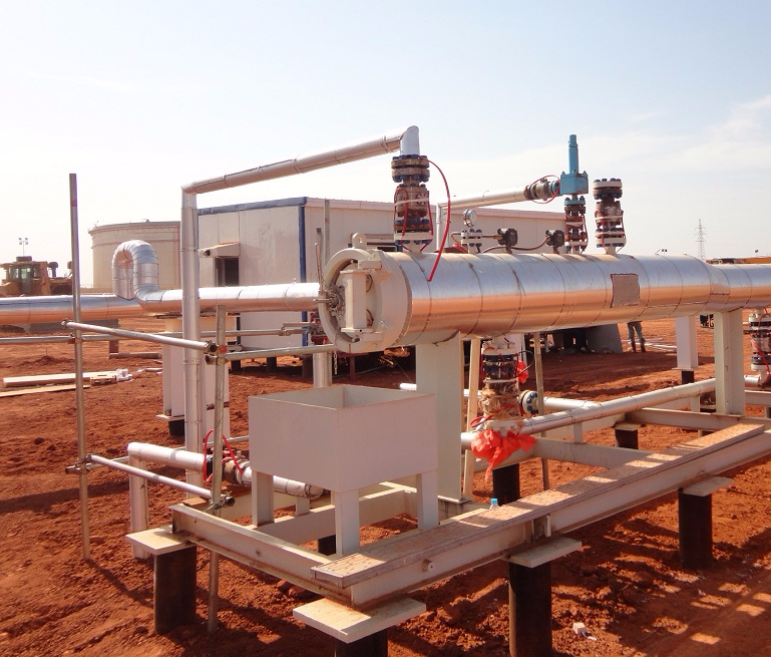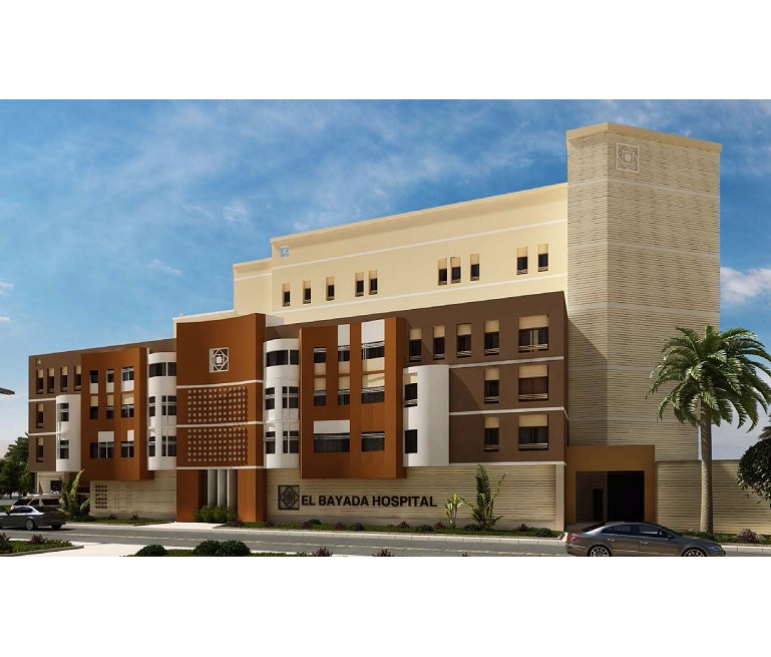Project Description
In line with Abu Dhabi Government initiatives to build sustainable projects and meet Estidama requirements; Abu Dhabi Ports intended to convert its existing closed shed No. 1, located inside Zayed Port and close to Gate 1, into a fully operational office space.
The objective of the engineering services is to produce, develop, and coordinate a design that is not only rich in quality but also modular and sustainable; and helps defining the course of AD Ports’ vision of its operational future.
ECG intended to thoroughly execute this vision by preparing production information and tender documentation, in order to meet Client’s objectives.
The shed occupies a land area of 17,276 m2; it is a steel structure with built-up columns and main rafter that are symmetrical from ridgeline. The steel elements of the existing shed are treated according to the recommendations of the structural validity report.
The new building concept comprises the following modern spaces; multipurpose hall, lecture hall, celebration hall, gym, Digitization Rooms, Innovation Rooms, private offices, meeting rooms, and open workspace areas.
Activities
- Architectural
- Civil Works
- Communications and security systems
- Electrical
- HVAC
- Interior Design
- Landscaping
- Mechanical
- Roads
- Structural
Scope
- Conceptual design
- Detailed design
- Tender documents
Client
Abu Dhabi Ports Company (ADPC)
LOCATION
united-arab-emirates
,abu-dhabi
,project sheet
share this project



