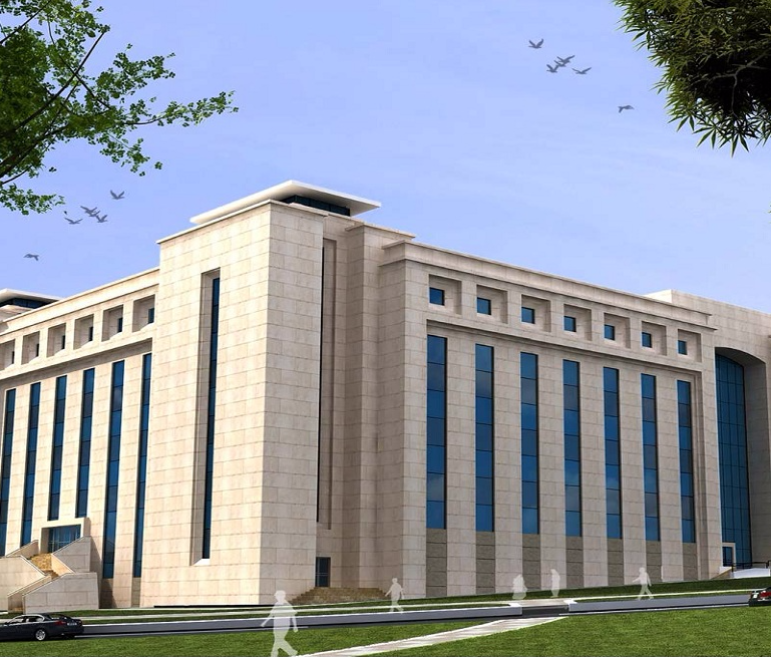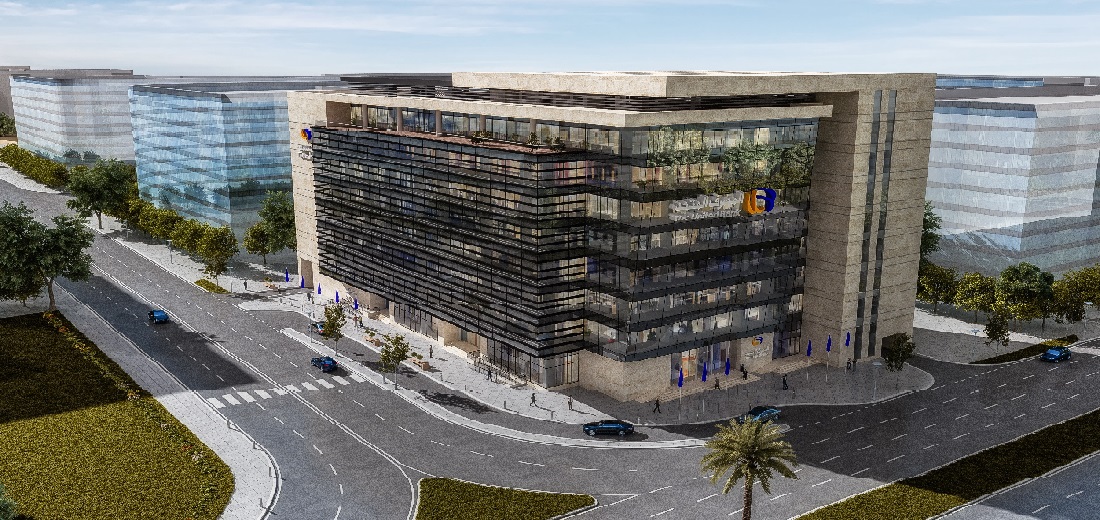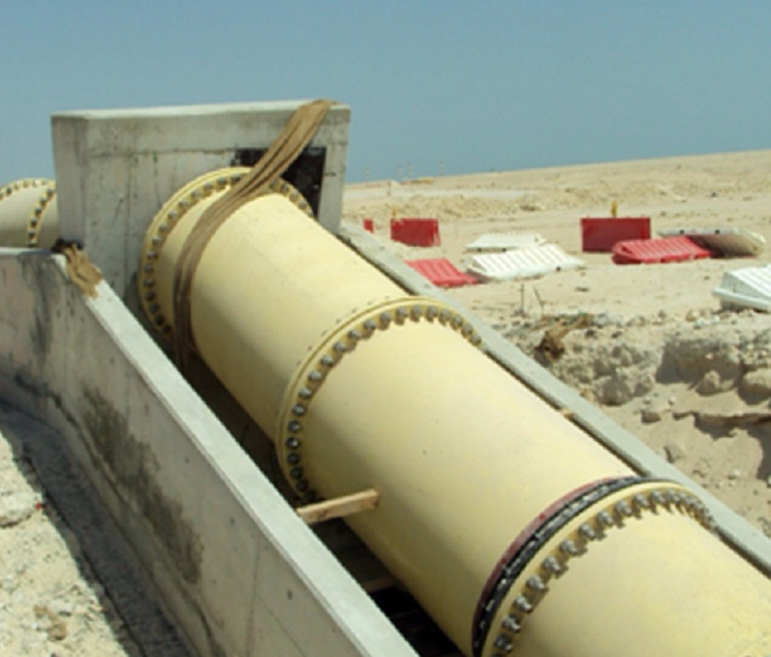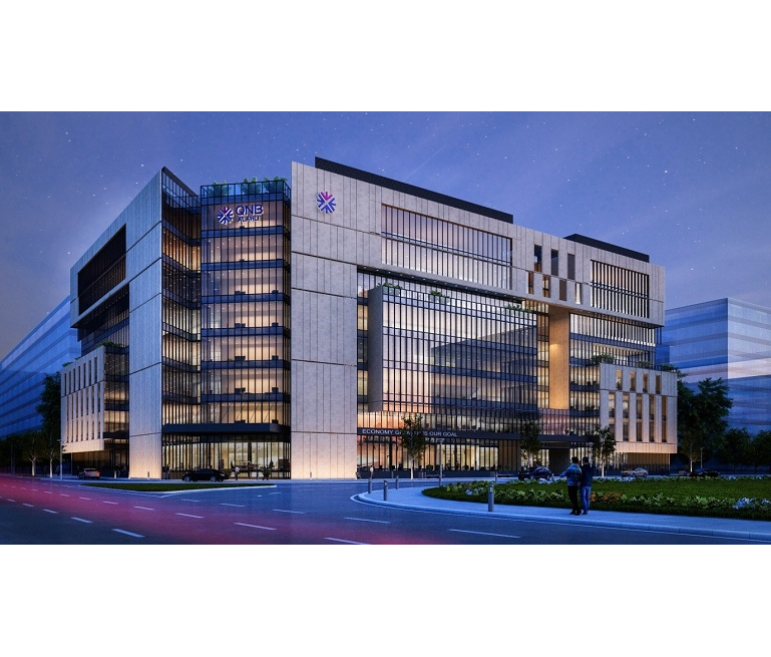Project Description
Cairo International Airport Terminal Building 2 has undergone major expansion aimed at doubling its annual passenger handling capacity to 7.5 million passengers. The USD 400 million project was financed by the World
Bank.
With a built-up area of 228,000 m², the project involved the demolition of the existing building and construction of a new larger terminal, as well as construction of new airside and landside pavements, with a pavement area
exceeding 300,000 m².
The terminal now operates at a baggage handling
capacity of 3,000 bags/hour, with early baggage storage,
seven baggage reclaim carrousels, 51 metal detectors,
and 58 X-ray units. The terminal houses the latest airport
technologies and systems. Cairo International Airport Terminal Building 2
Cairo International Airport Terminal Building 2 Renovation Program
The construction of new facilities includes the following:
• Airside external work: earthwork, asphalt and concrete hard stands, civil works for potable water and sewerage networks, firefighting networks, storm drainage networks, fuel networks, as well as electromechanical works for
airfield lighting, apron flood lighting, in addition to different utilities’ networks.
• Building (A): 5 floors with a built-up area of approximately
79,000 m2.
• Building (B): 5 floors with a built-up area of approximately
102,000 m2.
• Building (C): 5 floors with a built-up area of approximately 47,000 m2; and comprising 14 contact air gates, 28 passenger boarding bridges and 40 – room airside hotel.
• Landside external works: external utilities such as potable water, sewerage, firefighting, storm drainage and irrigation networks. External works also include asphalt roads and car parking with a total area of approximately 16,000 m2.
• Reconstruction of the existing power plant building: power supply including connection with existing Terminal Building 2 power and distribution network through transformers and substations. Terminal Building 2 shall be
provided with 3-phase 11 kV, 50 Hz power supply from the existing terminal power plant.
Activities
- Airfield lighting
- Architectural
- Baggage handling system
- Civil Works
- Communications and security systems
- Electrical
- HVAC
- Infrastructure
- Interior Design
- Mechanical
- Passengers Boarding Bridges
- Structural
Scope
- Conceptual design
- Construction management
- Construction supervision
- Detailed design
- Master plan
- Tender Action
- Tender documents
Client
Cairo Airport Company (CAC)
LOCATION
egypt
,cairo
,project sheet
share this project



