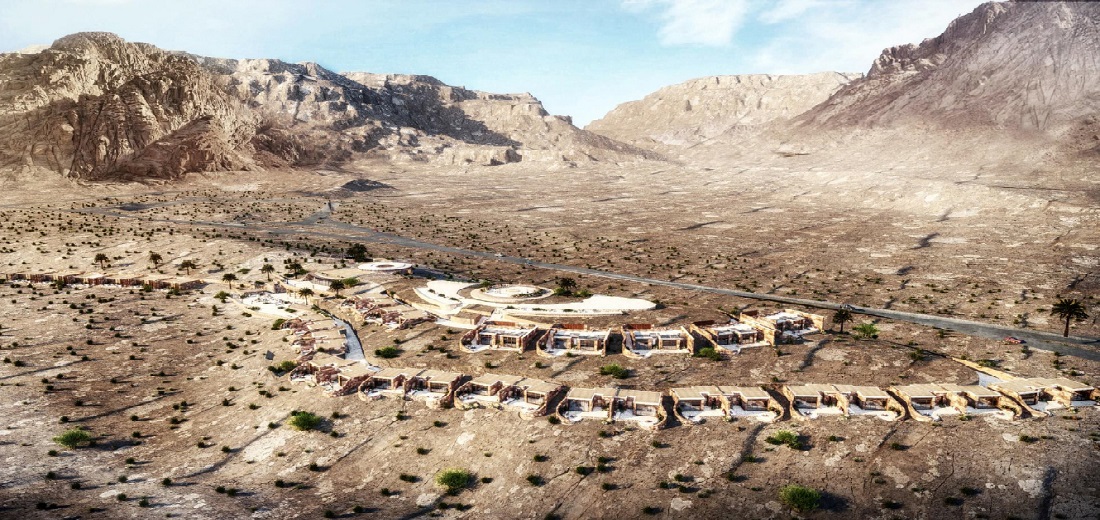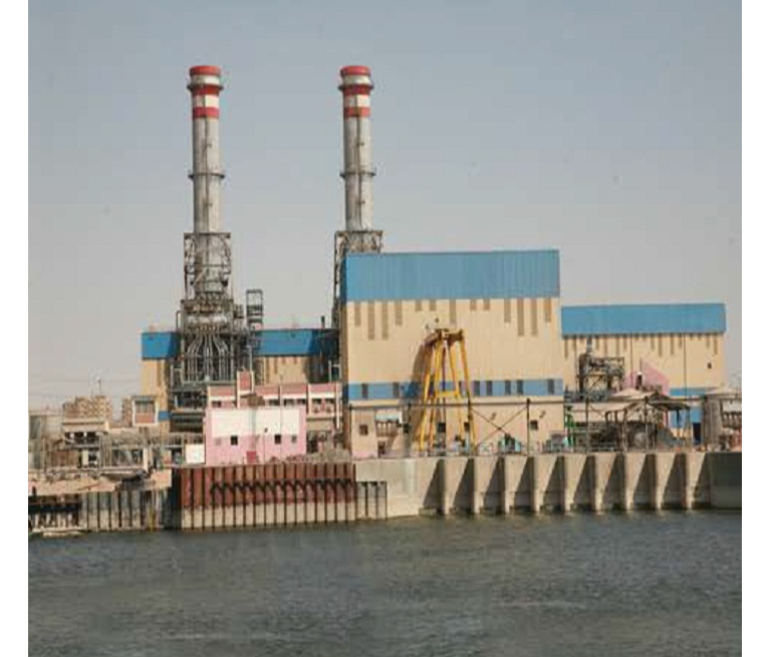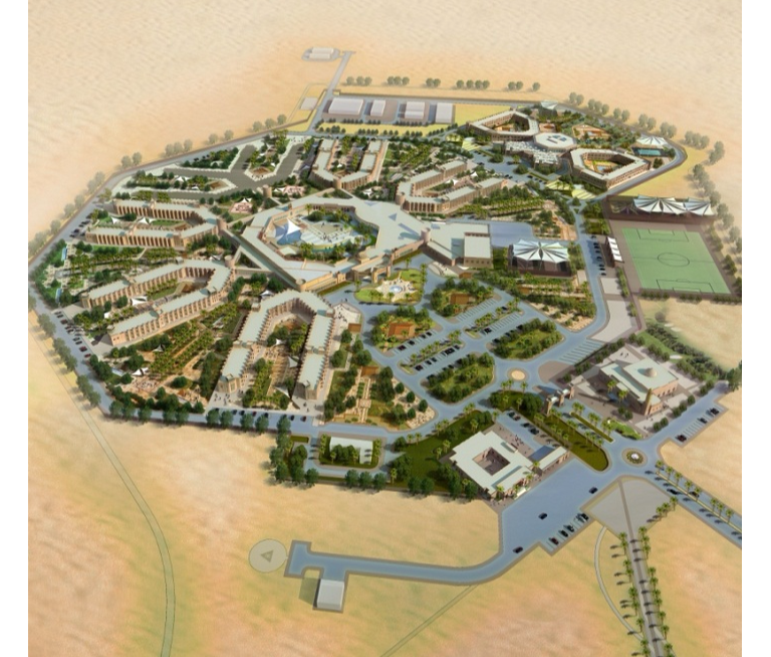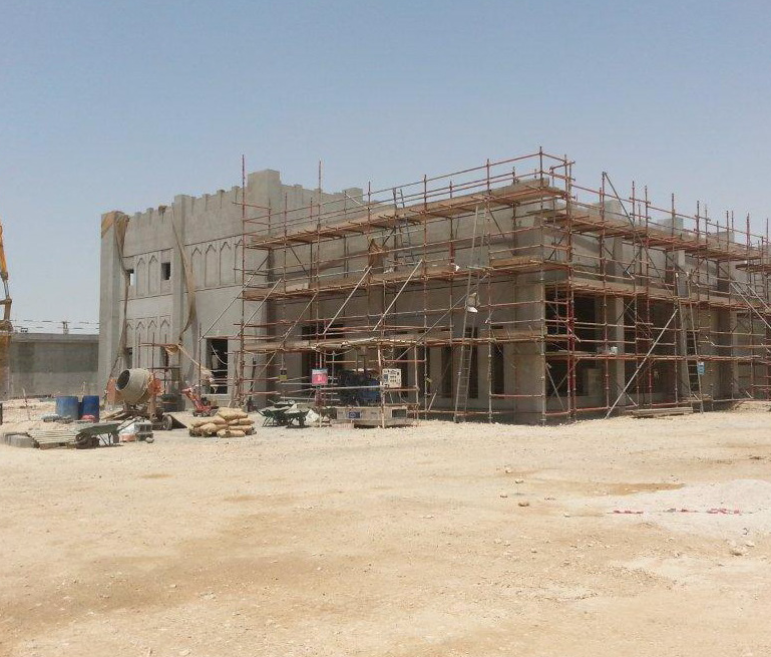Project Description
Equipped with state-of-the-art electromechanical facilities, Building MB4 is dedicated to call center activities. With a footprint area of 4,200 m2, the building comprises a basement, a ground floor, and four aboveground floors, with a total built-up area of 25,200 m2.
It is divided into two separate structures, each served by its own facilities. Common facilities, such as prayer rooms and training rooms, are housed in the basement. All building elevations are clad with natural stone
integrated with structural glazed curtain walls.
Activities
- Architectural
- Communications and security systems
- Electrical
- HVAC
- Interior Design
- Mechanical
- Structural
Scope
- Basis of Design Report (BODR)
- Conceptual design
- Construction supervision
- Design development
- Detailed design
- LEED coordination
- LEED documentation
- Tender Action
Client
Ministry of Communications & Information Technology
LOCATION
egypt
,cairo
,maadi
,project sheet
share this project



