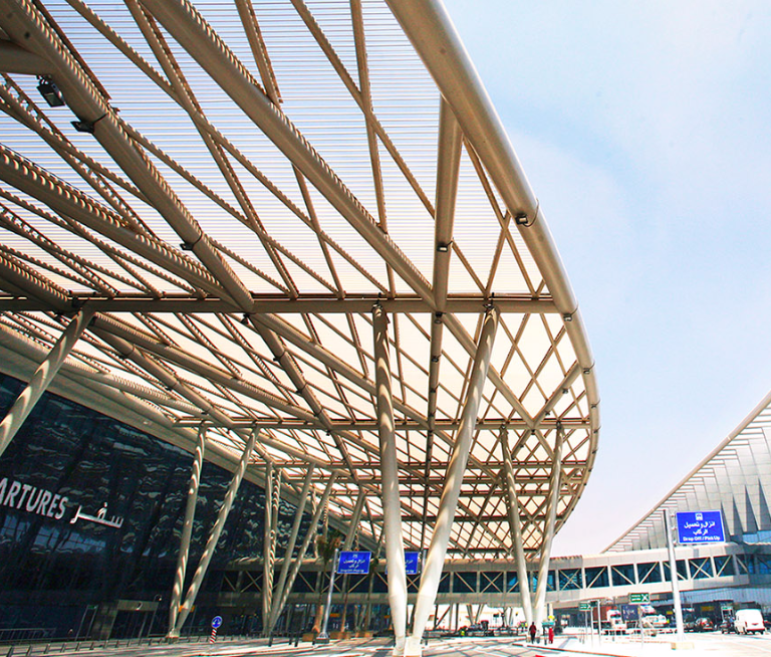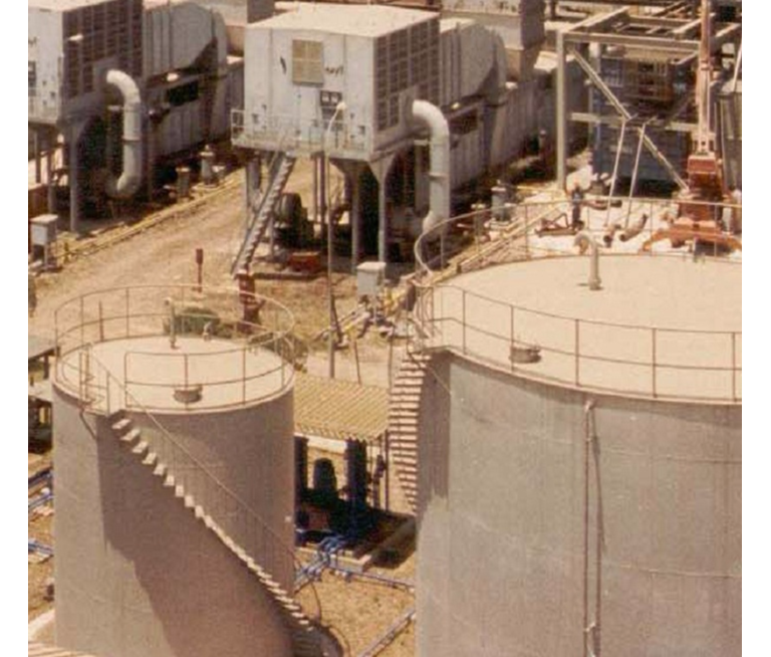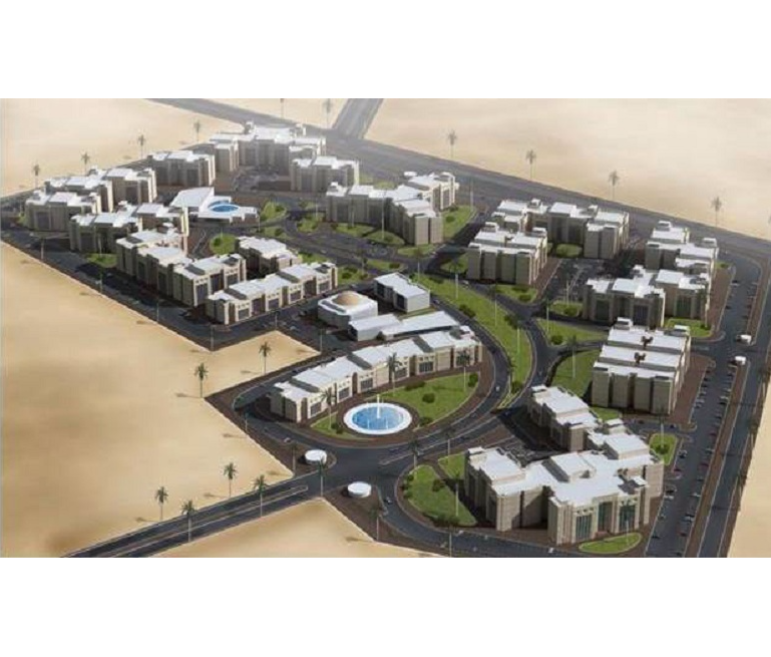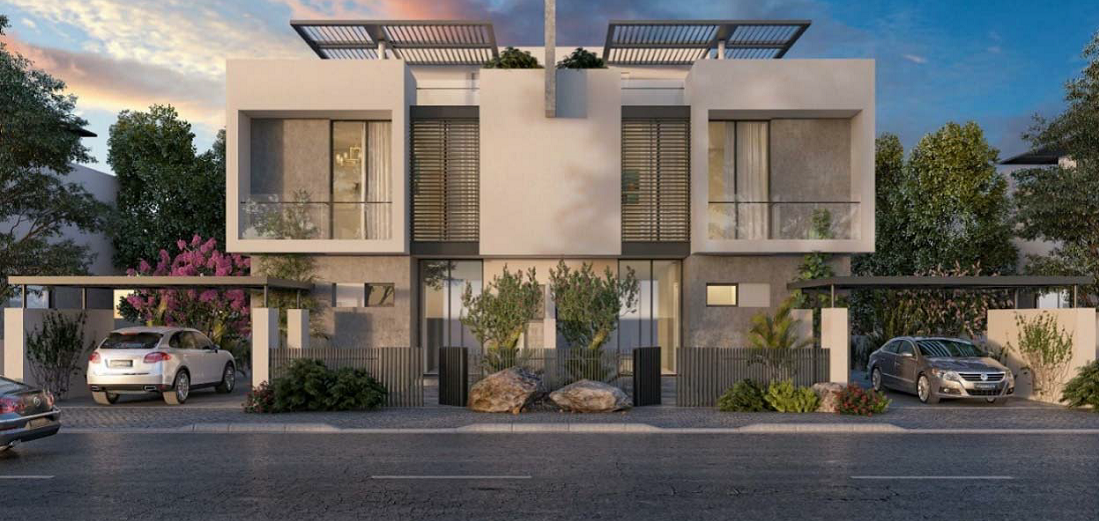Project Description
Retal Compound extends over a land area of approximately 127,320 m2 north of Al-Khobar in Saudi Arabia. The project covers the following components of the compound.
1. Residential Buildings
- 23 four-bedroom villas (each with ground and first floors and a built-up area of approx. 360 m2): one master bedroom with a walk-in closet & bathroom; three bedrooms with private bathrooms; two family rooms; living room; dining room; kitchen & maid’s room; and garage.
- 26 three-bedroom villas (each with ground and first floors and a built-up area of approx. 284 m2): one master bedroom with a walk-in closet & bathroom; two bedrooms with private bathrooms; living room; family room; dining room; kitchen & maid’s room; and garage.
- 148 three-bedroom townhouses (each with ground and first floors and a built-up area of approx. 494 m2): one master bedroom with a walk-in closet & bathroom; two bedrooms with private bathrooms; living room; dining room; kitchen & maid’s room; and garage.
- 29 two-bedroom townhouses (each with ground and first floors and a built-up area of approx. 419 m2): one master bedroom with a walk-in closet & bathroom; one bedroom with a private bathroom; living room; dining room; kitchen & maid’s room; and garage.
- 75 apartments (3 types): three-bedroom apartment (built up area of approx. 162 m2); two-bedroom apartment (built-up area of approx. 130 m2) and one-bedroom apartment (built-up area of approx 72 m2)—each cluster of apartment buildings is provided with parking areas.
2. Clubhouse
With a built-up area of 6,709 m2, the building consists of the following floors:
- basement: swimming pool, kitchens, various stores, and utilities
- ground floor: lobby, restaurant, multipurpose hall, sitting areas, bowling area, and videogame area
- first floor: guestroom terrace, health club, gym, squash court, and beauty salon
3. Administrative Building
With a built-up area of 576 m2, the building consists of a ground floor and first floor that include office spaces, meeting rooms, two administrative offices, and a room for the general manager, along with services.
4. Female Staff Accommodation Building
With a built-up area of 672 m2, the building consists of a ground floor and first floor that include a reception, dining room, sitting room, and 21 bedrooms with bathrooms, along with services.
5. Male Staff Accommodation Buildings
- three buildings for tenants: each building has 10 beds & services on one floor with a built-up area of 245 m2 .
- male workers’ building (built-up area of 232 m2) : 16 beds & services.
- maintenance technicians’ building: (built-up area of 232 m2) : 16 beds & services.
Activities
- Architectural
- Civil Works
- Electrical
- HVAC
- Infrastructure
- Landscaping
- Light Current
- Mechanical
- Roads
- Structural
Scope
- Construction supervision
Client
Nesaj Real Estate
LOCATION
saudi-arabia
,project sheet
share this project



