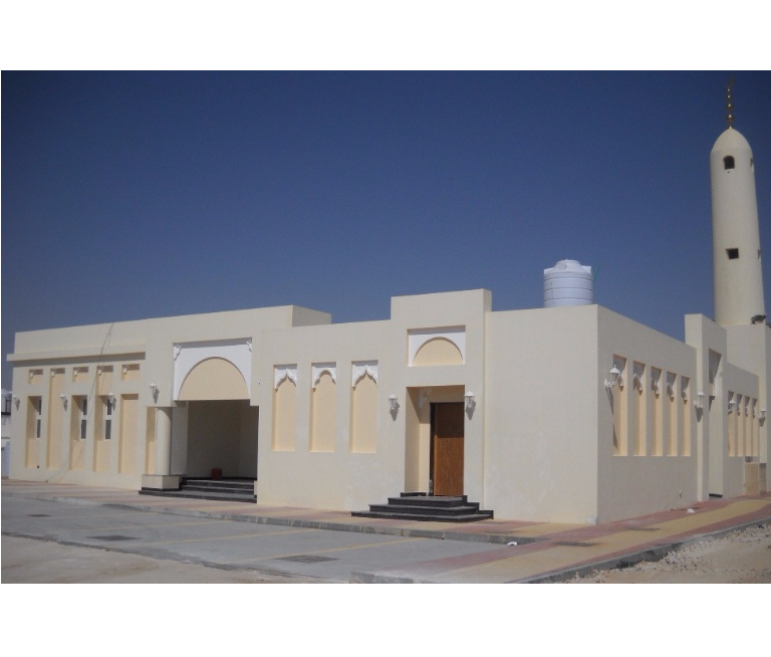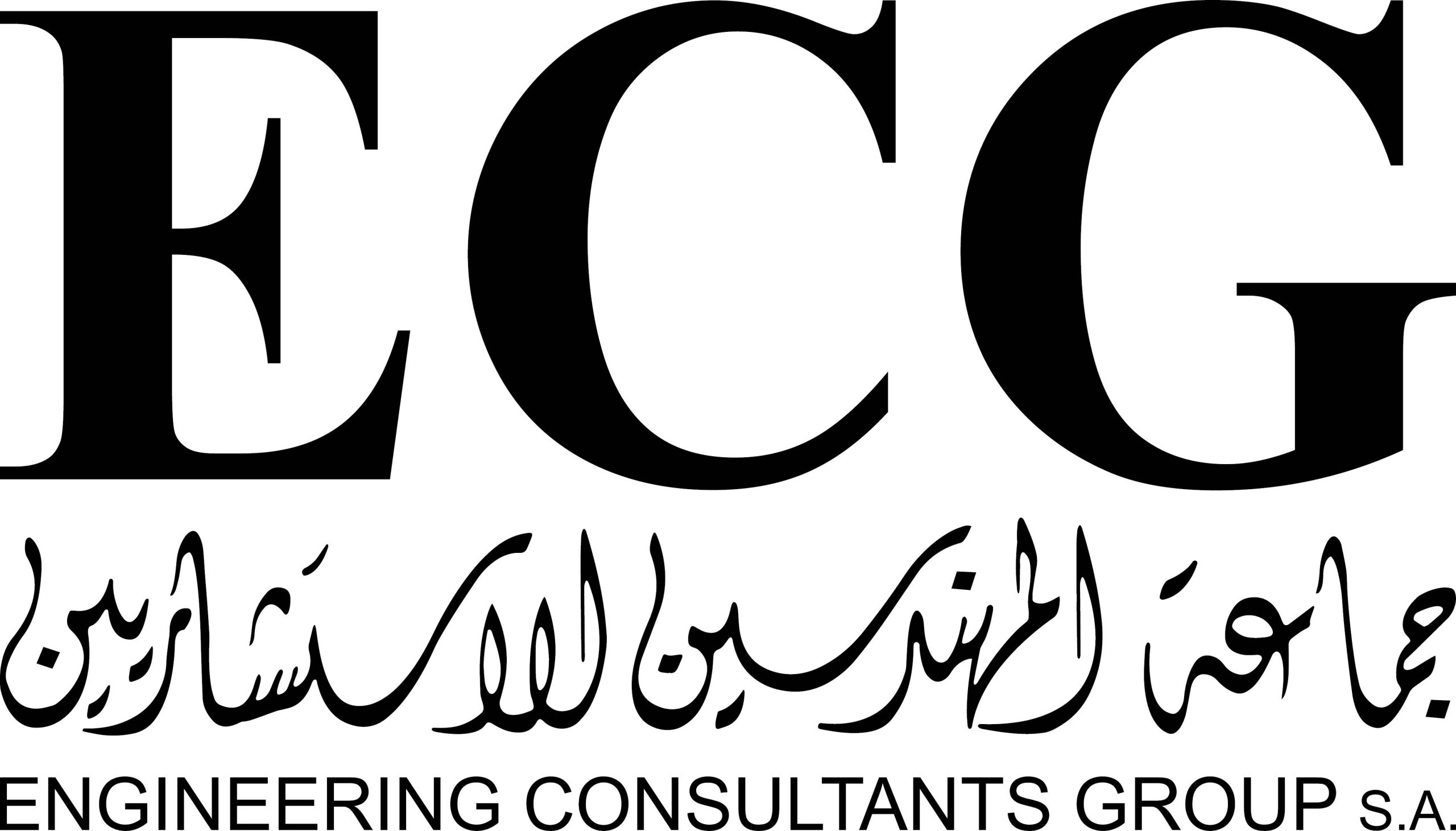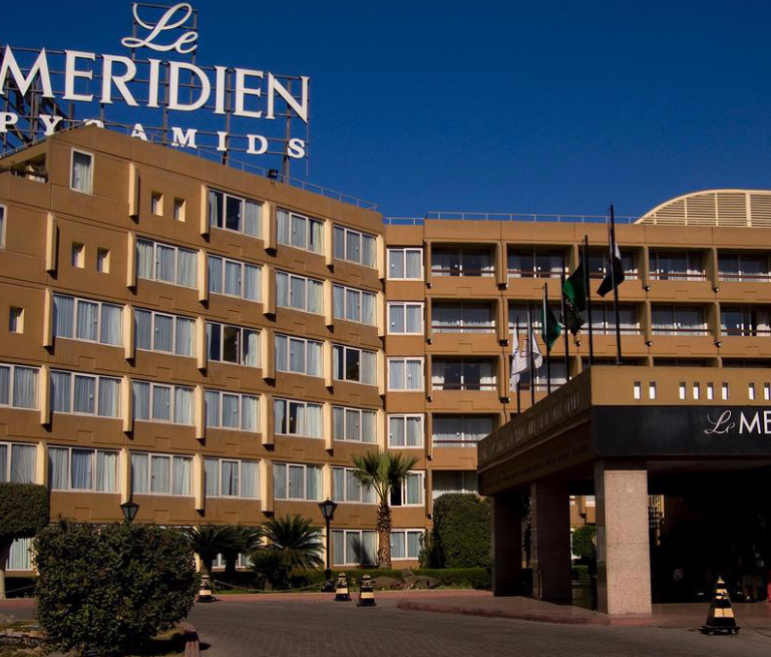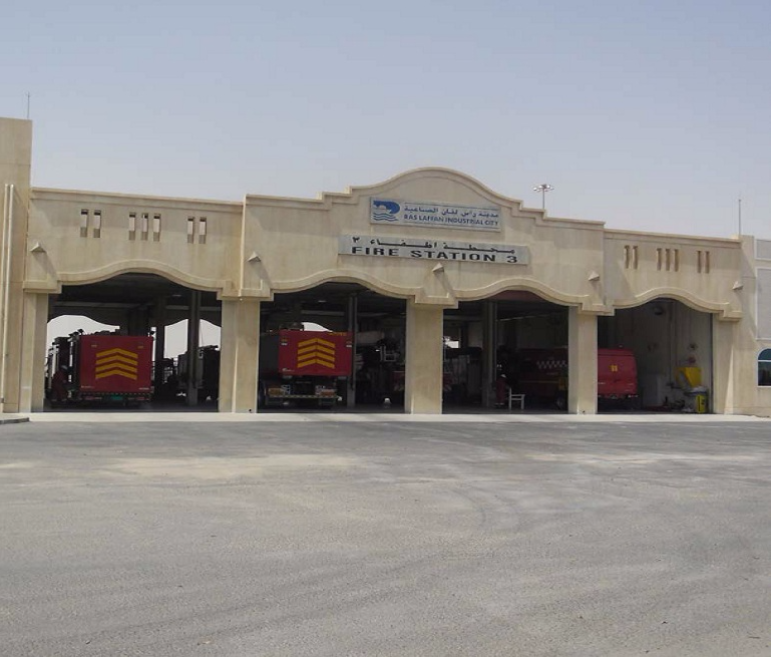Project Description
Al-Burouj is an envisioned mixed-use development, located on Cairo Ismailia Road, over a land area of 5 million square meters. Al-Burouj is a complete development composed of residential communities, internationally renowned schools, as well as sports & community clubs. This adds to a prime retail mall, cultural hub, boutique hotel, and an office park.
ECG’s scope of work includes Parcels 1.11 & 1.05a of the residential part.
Parcel 1.11 is comprised of a ground + 6 floor apartment buildings, of the (G) building type, and the (F) building type; with a total of 126 fully-finished apartments. The Master Plan includes 4 residential G & F buildings, landscaped areas, surface parking, underground parking, transformer kiosks, underground water tank, precast concrete fence, and two guard rooms.
Parcel 1.05a comprises 32 twin villas. Every unit is ensured a sense of privacy and an enhanced heartwarming view of a spacious yet cozy community park. Each unit is elegantly designed to accommodate user’s needs using modern lines. The total number of units in this parcel is 64 villas; fully finished. All finishings follow a contemporary feel when it comes to color schemes and textures.
Activities
- Architectural
- Civil Works
- Communications and security systems
- Electrical
- HVAC
- Landscaping
- Structural
Scope
- Construction supervision
Client
Capital Group Properties
LOCATION
egypt
,el-sherouk
,project sheet
share this project



