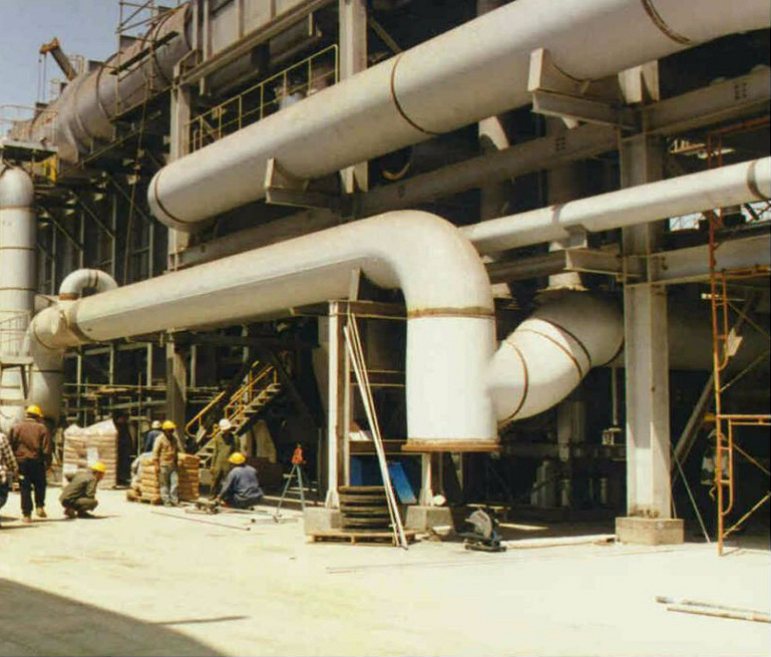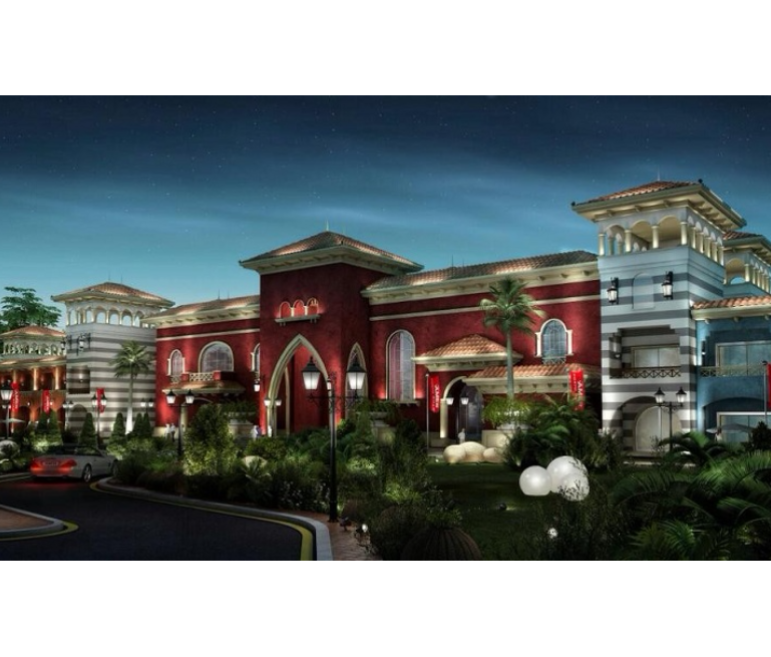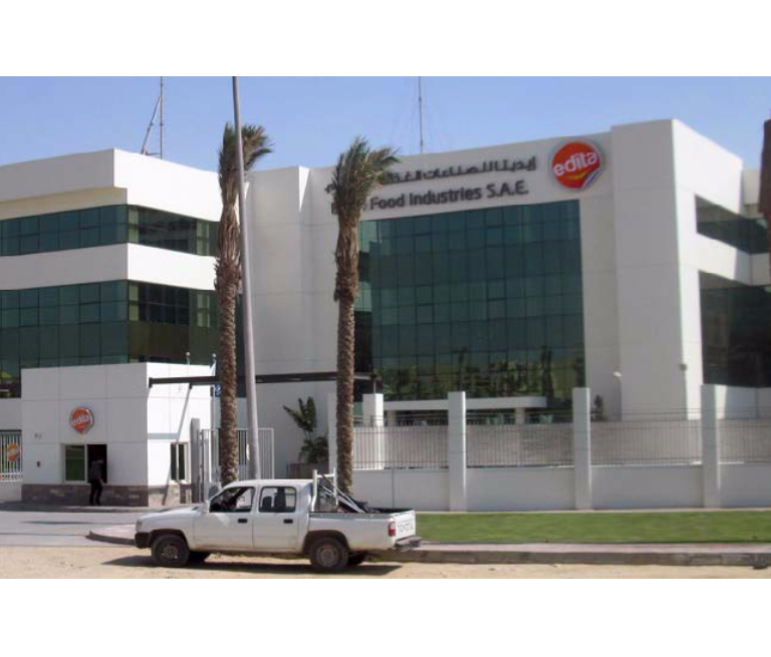Project Description
Hyde Park is a unique residential & commercial development located in new Cairo over 6.3 million m2. The development comprises luxury & large family villas, townhouses 2, 4 and 6 plex units, apartments, retail centers, 72 m-high commercial/office towers, a golf course, a golf club, a sports and health center, and community facilities.
The 15,000 m internal road network is designed according to the specification of the American Association of State Highway and Transportation Officials (AASHTO) and the Egyptian Code of Practice for Roads and highways. The internal road network connects to the outer adjacent roads through 9 access points (ingressegress) distributed over the whole project area to provide sufficient traffic transition and safe evacuation for the vehicles with minimum rescue time in emergency cases for the residents and visitors.
The access points to the project area is designed to provide no conflicts delays for outer traffic volumes due to using wide entrances and pocket lanes with sufficient storage length which can serve the expected peak traffic volumes. The internal road network is designed to accommodate the site with a designed speed of 50 km/h.
The roads intersections design concept is simple at grade intersection to provide sufficient sight distances, turning radii and safe maneuvering. Villas areas entrances are provided with bridges to ensure privacy and maintain elite entrances.
Activities
- Architectural
- Irrigation
- Landscaping
- MEP
- Roads
- Storm Drainage
- Street Lighting
- Structural
Scope
- Conceptual design
- Construction supervision
- Design development
- Detailed design
- Grading
- Soil investigation
- Traffic impact study
Client
Hyde Park
LOCATION
egypt
,new-cairo
,project sheet
share this project



