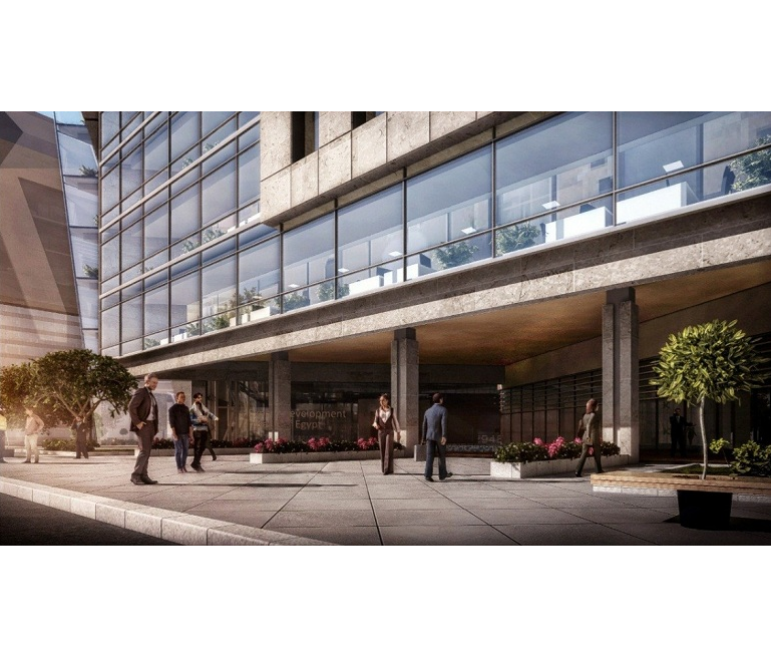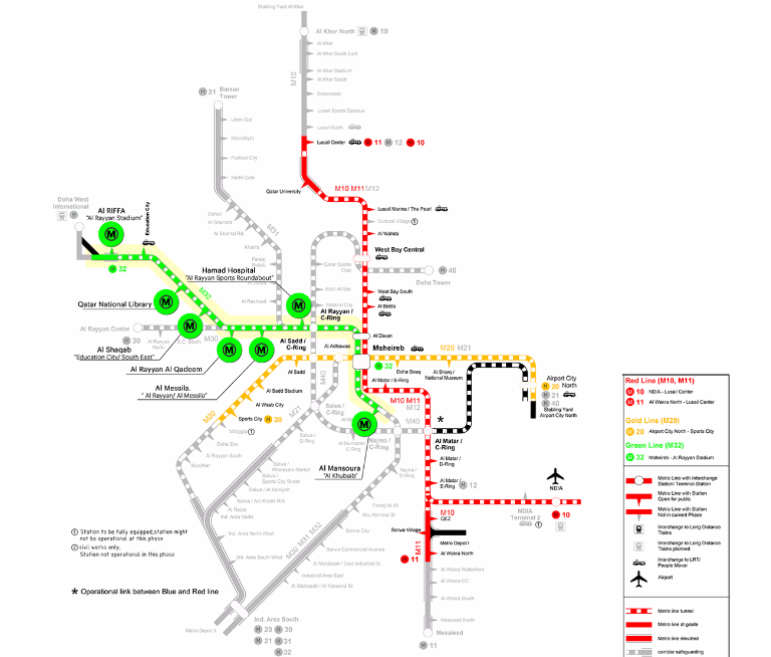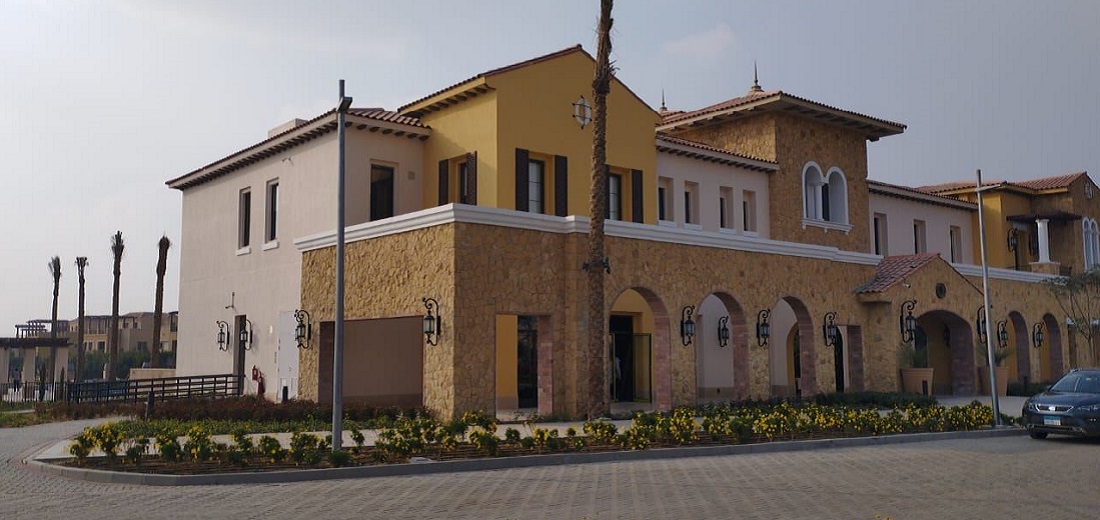Project Description
The Tanta Oncology Center, (of capacity 250 beds), consists of a main building comprising 6 floors + 2 floors allocated for the basement, with a total area of 42,793m2. The main building includes radiotherapy; reception and emergency; outpatient clinics; radiology and nuclear radiology; laboratories; chemotherapy; endoscopy; inpatient wards; surgery rooms and intensive care; regular intensive care for internal medicine; pediatric intensive care unit; and bone marrow patient accommodation rooms.
The building also includes the doctors’ residence, nursing staff, and administrative department, in addition to service departments and an electrical substation.
Activities
- Architectural
- Civil Works
- Communications and security systems
- Electrical
- HVAC
- Landscaping
- Mechanical
- Medical planning
Scope
- Conceptual design
- Design development
- Schematic design
- Tender Action
Client
Ministry of Health and Population- Egypt
LOCATION
egypt
,project sheet
share this project



