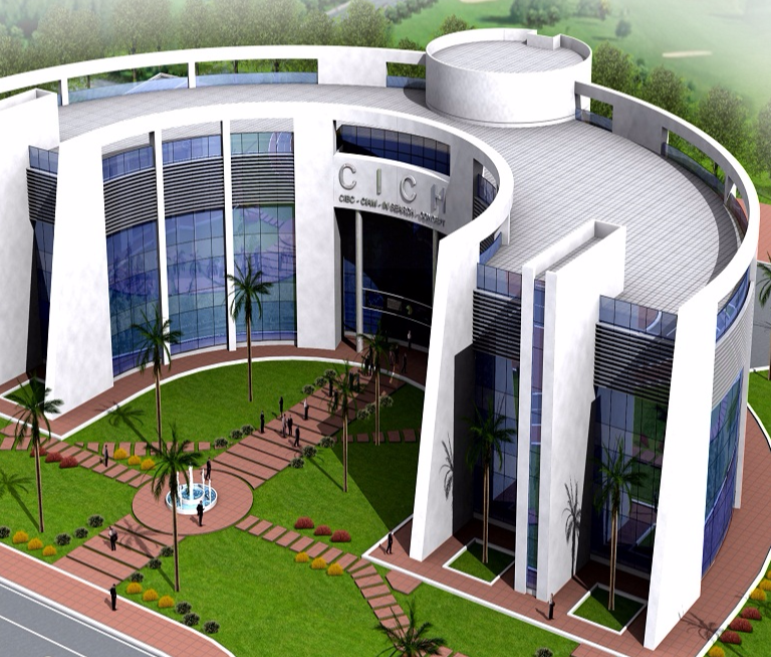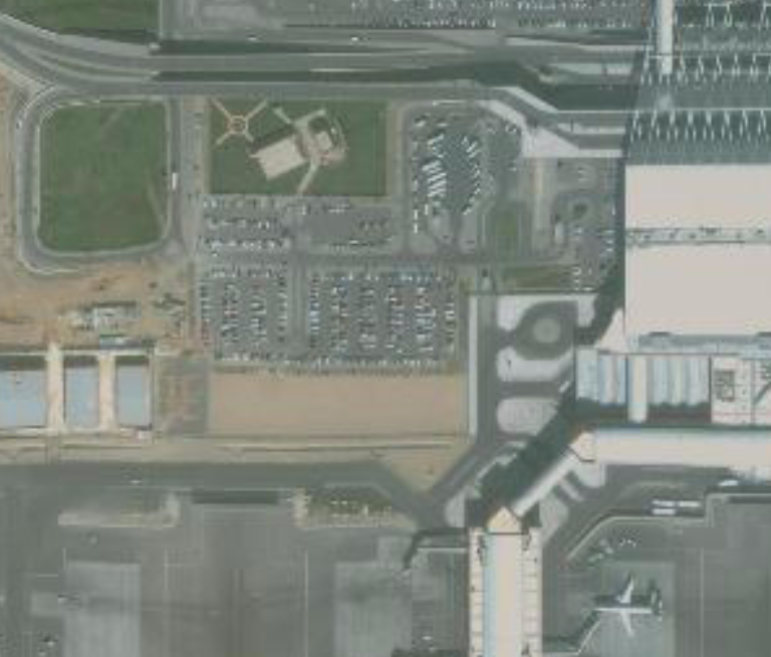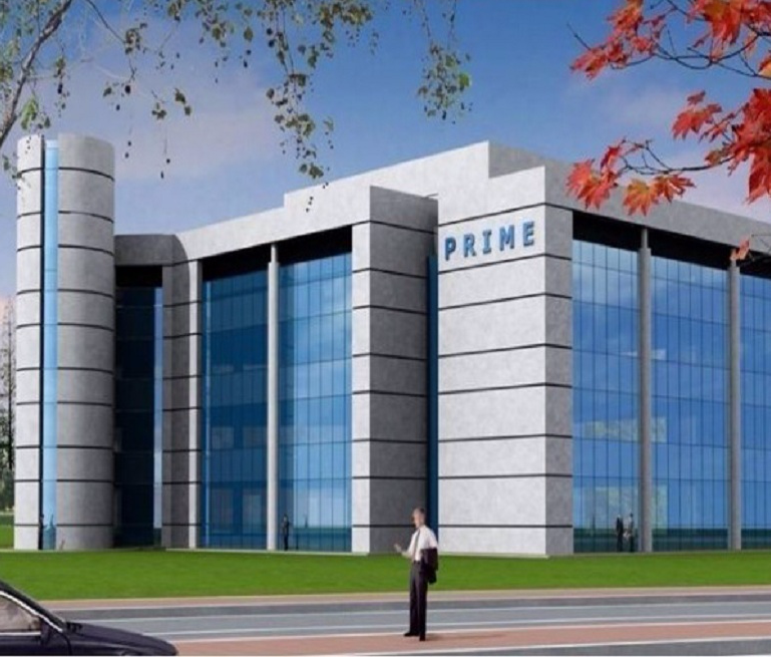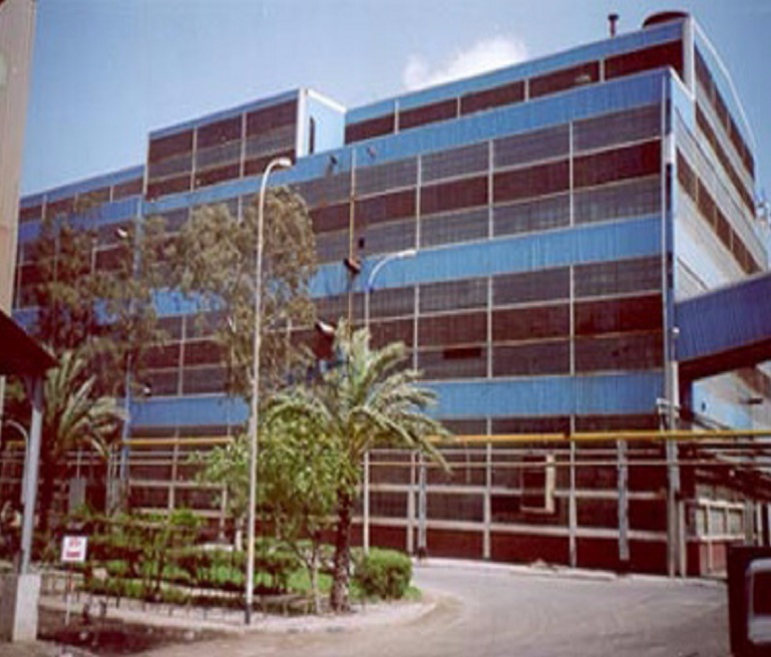Project Description
On a land area of about 8,590 m2 in the Financial District, EBE bank is based in a central, well-connected location; enjoying excellent prominence in the vicinity of the Presidential Palace, Business Center and the Diplomatic District.
The 38 meter-high building comprises 2 basements, ground, first, and 5 typical floors, in addition to a VIP floor (7th), with a total built-up area of 29,196 m2 (excluding basements).
Adopting the efficient space-planning concept of allocating main design elements around two service cores enclosing the main atrium, the building accommodates office spaces, MPU, lounges, meeting room, bank branch and its related services, waiting & operation areas, and HQ and VIP entrances.
Activities
- Architectural
- Interior Design
- Landscaping
- Structural
Scope
- Conceptual design
- Construction supervision
- Detailed design
- Schematic design
Client
Export Development Bank of Egypt (EBE)
LOCATION
egypt
,new-capital
,project sheet
share this project



