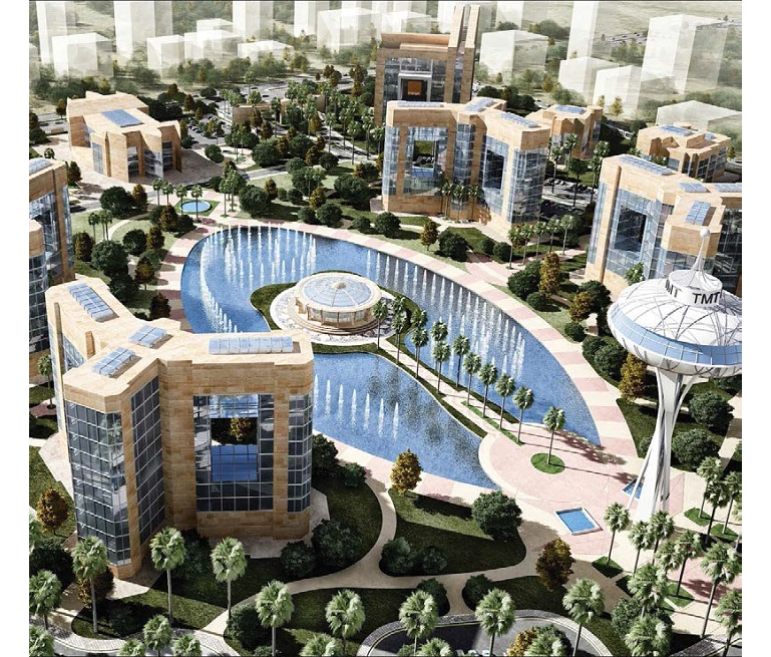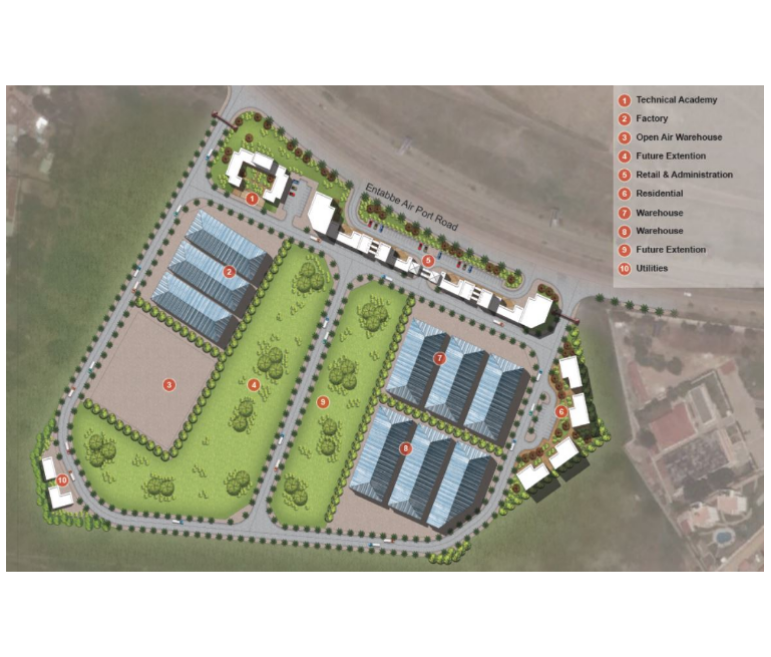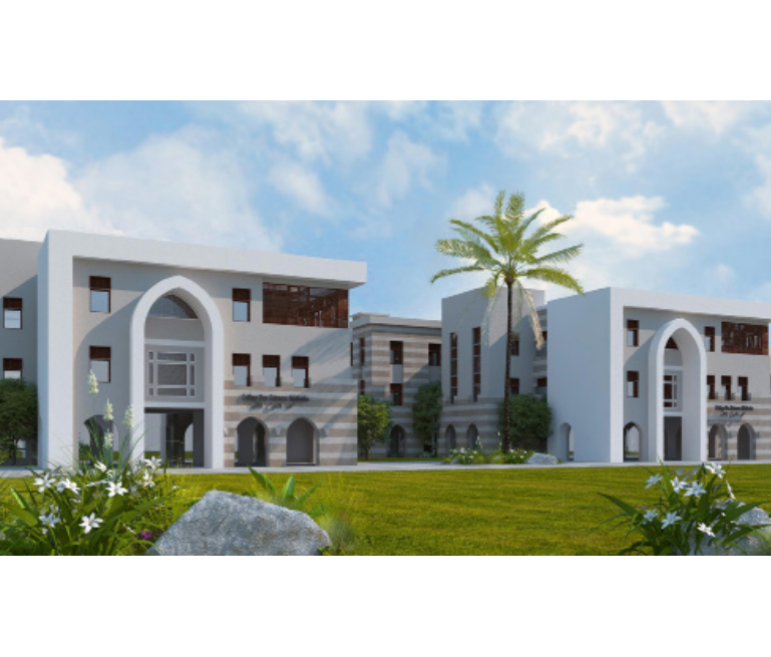Project Description
The Sohag Sporting Club stretches over a total land area of 2,200 m2 in Sohag City. With a total built-up area of 19,844 m2, the club comprises a variety of buildings, leisure facilities, and sports areas as shown below:
Administration Building: basement, ground floor, and two upper floors (built-up area of 1,060 m2)
Lounge Building: ground floor only (built-up area of 1,505 m2)
Conference Building: basement, ground floor, and two upper floors (built-up area of 1,650 m2)
Mall: two-level basement, ground floor, and six upper floors (built-up area of 2,625 m2)
Service Building: ground floor and one upper floor (built-up area of 880 m2)
Swimming Pool Area: ground floor and one upper floor (built-up area of 1,885 m2)
Playground Area: built-up area of 1,373 m2
Kids Area: built-up area of 1,630 m2
Seating Area: built-up area of 1,415 m2
Lake Zone: built-up area of 1,570 m2
Shops Area: built-up area of 912 m2
Mosque: ground floor only (built-up area of 635 m2)
Landscaped Area: built-up area of 2,704 m2
Activities
- Urban design
Scope
- Market plan
Client
Sohag Sporting Club
LOCATION
egypt
,sohag
,project sheet
share this project


