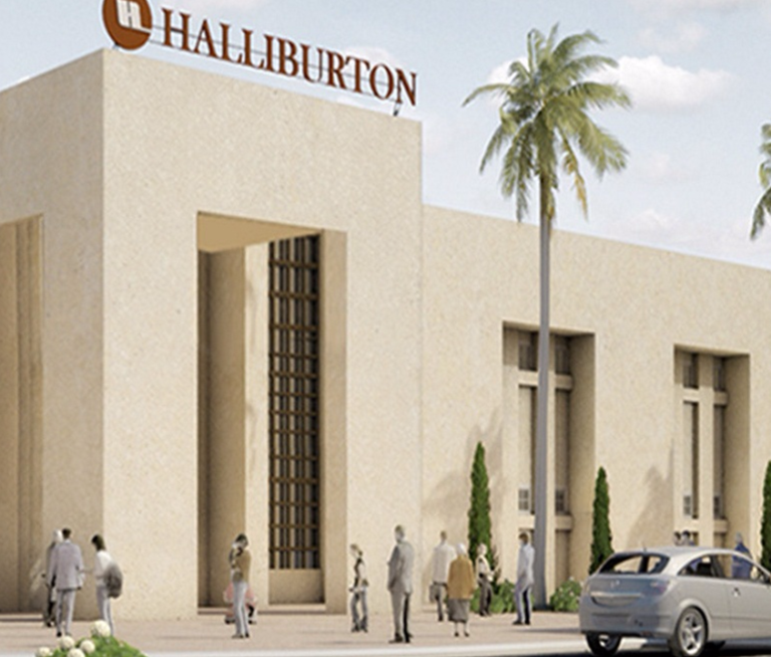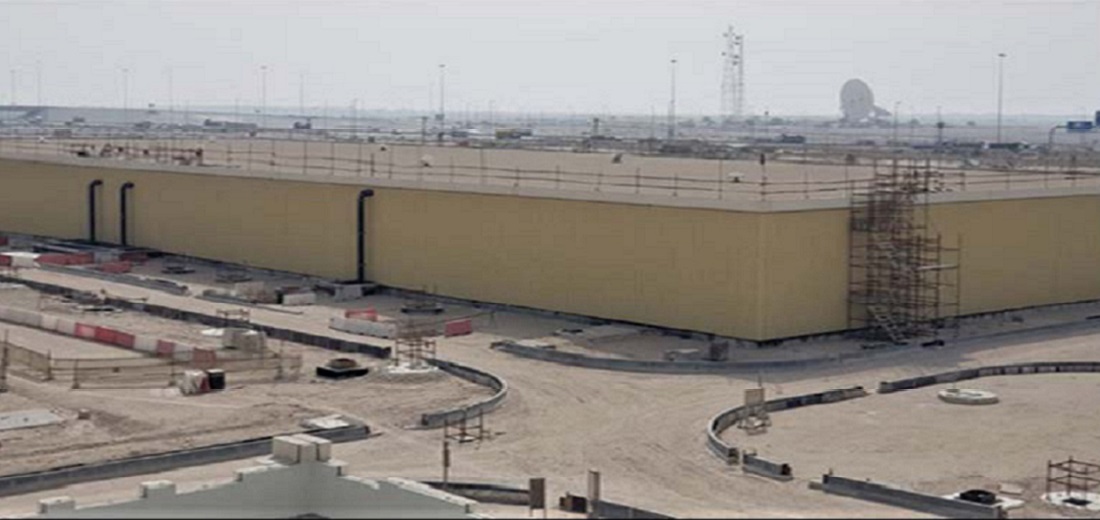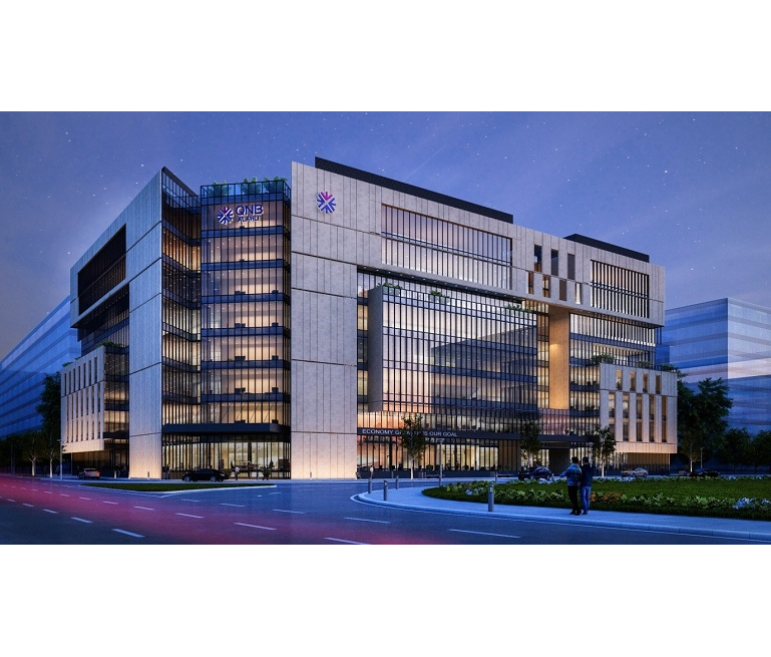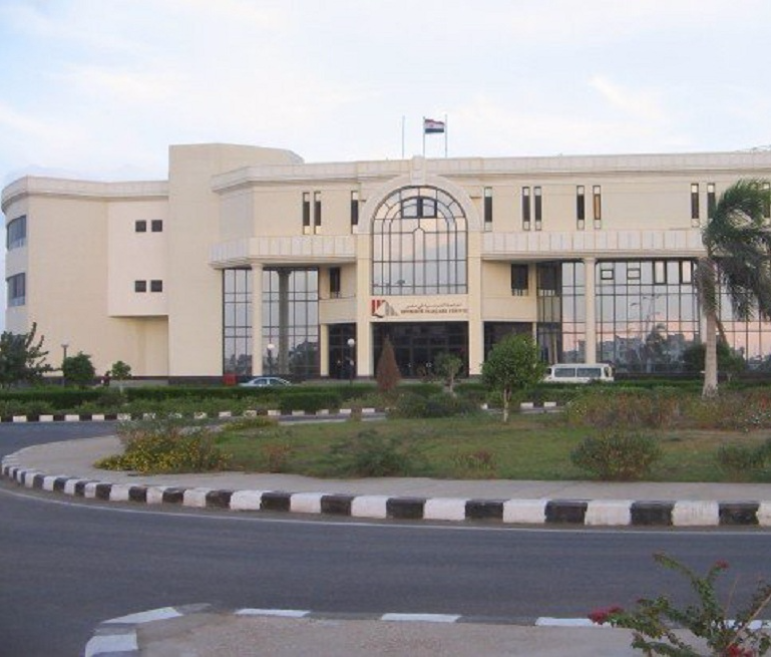Project Description
The Girls’ Campus of the Islamic University in Niger stretches over a total area of approximately 117,000 m2 in Niamey, the Capital City of Niger. With a total built-up area of about 65,000 m2, the campus includes seven zones comprising a range of academic and non-academic buildings.
Zone 1: Administration & Ceremony Buildings
- University Administration & Student Affairs Building
- Research & Conference Center
Zone 2: Academic Buildings
- Faculty of Medical Science
- Faculty of Administration & Computer Science
- Faculty of Education
- Faculty of Arabic Language
- Faculty of Sharia & Islamic Law
- Faculty Members’ Social Club
Zone 3: Faculty Members’ Housing
- Two apartment blocks
- University President’s House
- Kindergarten
Zone 4: Recreation & Assembly Facilities
- Central Library, Students’ Social Club & Shared Lecture Hall
- Campus Restaurant
- Campus Mosque
- Sports facilities
Zone 5: Student Dormitories
- Six dormitories (198 student per dormitory)
Zone 6: Investment Returns Zone
- Commercial Building
- Grand Mosque
Zone 7: Campus Services
- Parents’ Meeting Hall & Medical Clinic
- Training Workshops
- Central Stores
- Workers’ Accommodation
- Utility buildings
Activities
- Architectural
- Civil Works
- Communications and security systems
- Electrical
- HVAC
- Interior Design
- Landscaping
- Mechanical
- Roads
- Structural
Scope
- Basis of Design Report (BODR)
- Conceptual design
- Detailed design
- Market plan
- Schematic design
- Site Survey
- Tender Action
- Tender documents
Client
Islamic Development Bank (as Administrator of the Fael Khair Program)
LOCATION
niger
,project sheet
share this project



