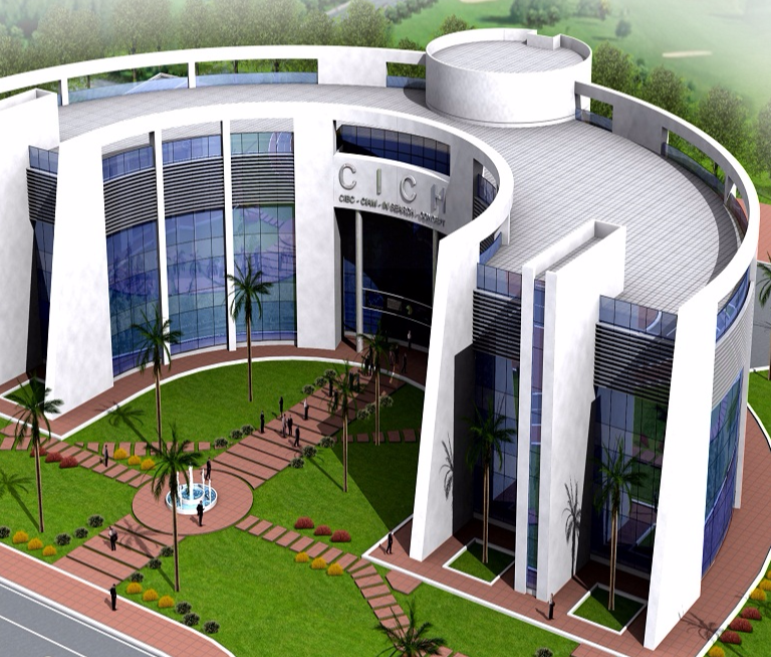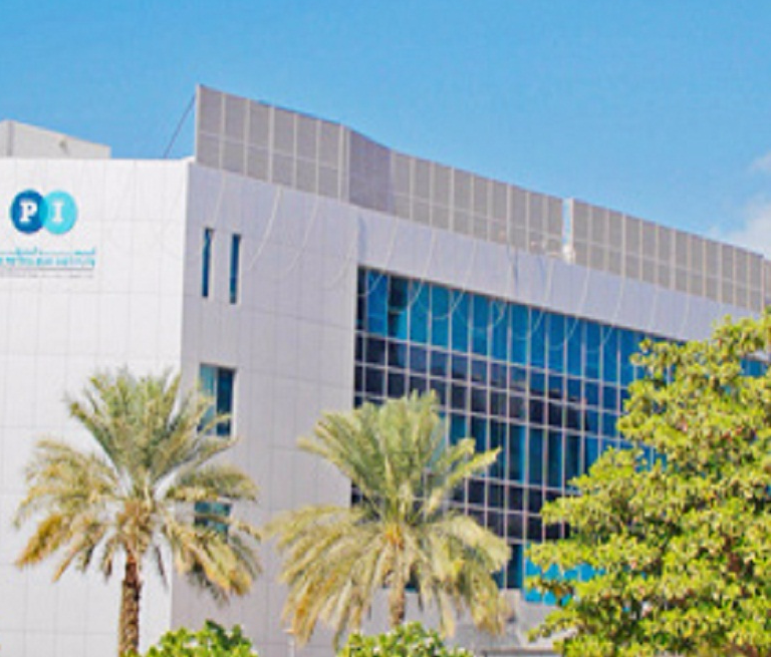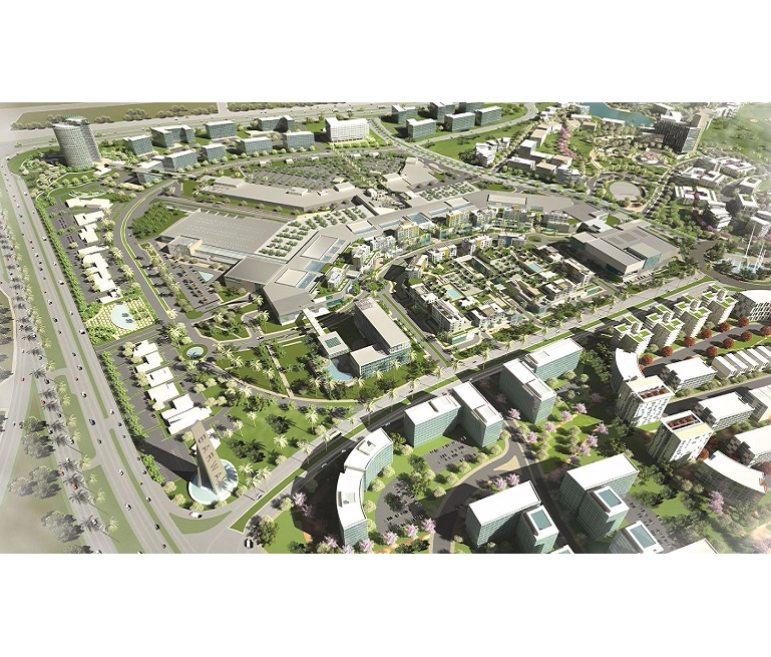Project Description
The project comprises the old hospital building “Building B” that is renovated to be the clinics building, as well as the Dental Medicine and Kidney Building “Building C” that is renewed to be the administration building.
The clinics building consists of a ground, 2 typical floors, and a roof with an area of 616 m2; while the administration building comprises a ground, first, and roof floors with an area of 340 m2.
Activities
- Architectural
- Communications and security systems
- Electrical
- Furniture and Medical Equipment
- HVAC
- Mechanical
- Medical planning
- Structural
Scope
- Conceptual design
- Detailed design
- Tender documents
Client
Ministry of Health & Population
LOCATION
egypt
,project sheet
share this project



