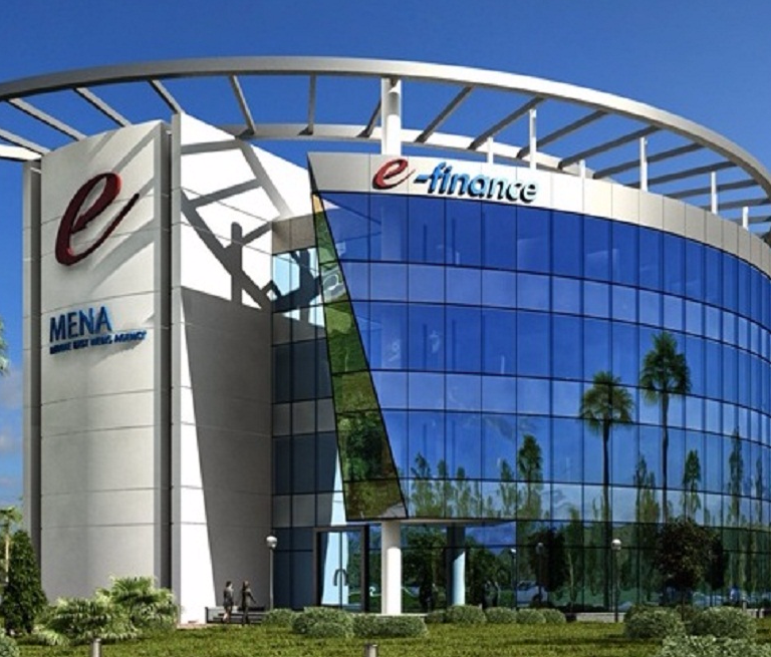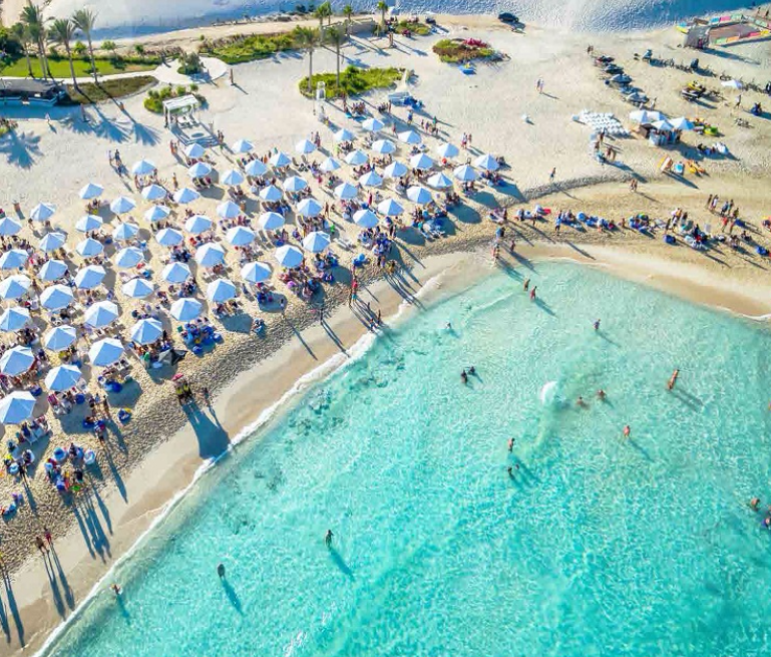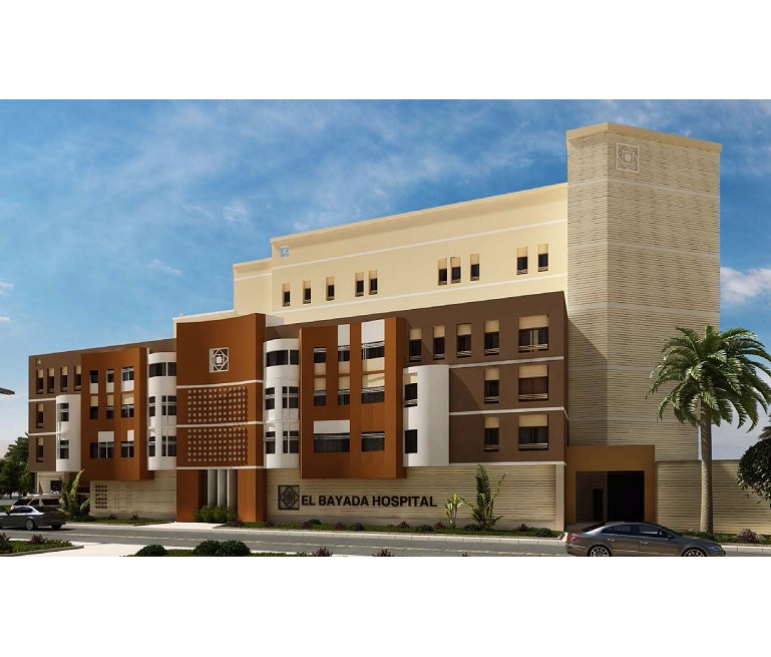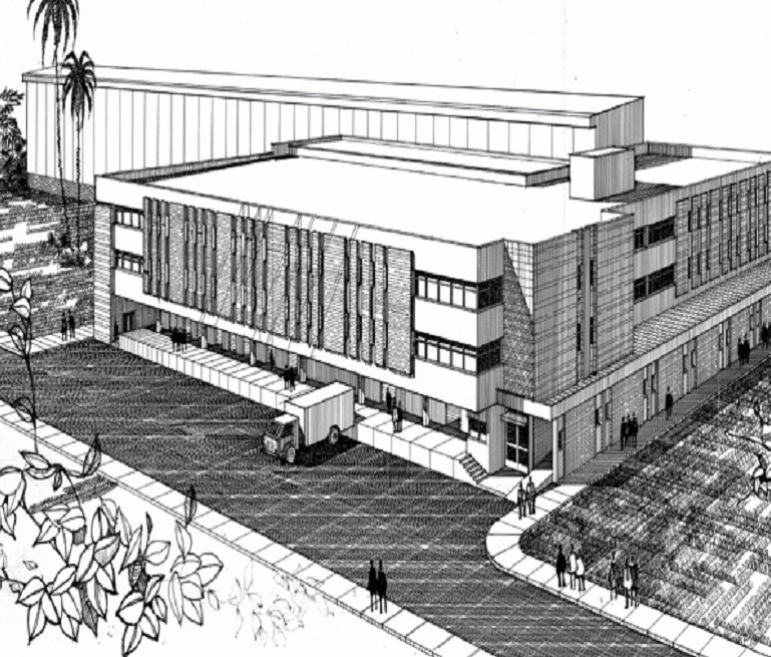Project Description
Qatar Petroleum gas operations in Mesaieed lies 45 km south of Doha, Qatar. The operations are currently located around 2 km north-west of the existing Natural Gas Liquid (NGL) Complex.
The New NGL Support Campus is developed on a 330,383 m2 area, located at south west of Masaieed Industrial City. The Campus consists of an L-shaped strip of land, partially wrapping an existing sand dune along its southern eastern side.
The project comprises eight zones; two of which are combined to form the administration/canteen complex.
The project’s buildings are designed for maximum utilization of the built-up areas and are annexed to phase 1 buildings to maintain the overall characteristics of NGL Campus.Each area is serviced by separate parking space.
Laboratory Building:
The building consists of a ground floor and a first floor. The ground floor contains eight laboratories of several specialties, double height waiting area, storage areas, in addition to ancillary spaces.
The first floor contains an administrative area and ancillary spaces.
Administration and Canteen Buildings
The complex consists of an administration building with capacity of 300 employees and canteen with 350-seat hall, in addition to 200-car parking spaces. The building presents a group of engineering solutions and efficient zoning.
Mosque
The building includes ablution and toilet facilities. Male/ Female prayer areas are separated, with two different entrances.
Central Workshop
The new central workshop is designed to accommodate the operational requirements and future needs. Smooth operation is allowed for maximum efficiency to fulfill the end-user operation requirements.
Warehouse and Stores
This area comprises five buildings: the main warehouse building, the chemical store, the sorting shed, the open sided shed and the gas cylinders storage shed, in addition to a laydown yard with an area of 12,000 m2. Building heights allow for maximum volume utilization, widths allow for smooth circulation of forklifts and buildings’ locations allow for easy interconnectivity between the different storage areas.
Transport Depot & Fuel Vending Facility
This area comprises administration building, storage building and vehicle service workshop as well as gas station shed and a shed covering large vehicles parking area. The parking spaces allocated to employees are located at the parameter of the zone, while the internal road crossing the plot is used for car-in-service movement.
Maintenance Building and Washing Yard
This area comprises two buildings:the maintenance building and the outdoor washing yard. The maintenance building is designed as an office building for maintenance and inspection personnel. It consists of a ground floor which contains 5 staff rooms, contractor’s stuff room, smoking room, in addition to service rooms. The washing yard is dedicated for washing, testing and/ or inspection of equipment and is designed to drain the water and material used in the washing process. The area has a 1.50 m high wall with car barriers at the northern and southern parts. Opposite to the road at the northern part of the yards is a platform that contains a proposed location for a water tank, compressor and an underground GRP lined reinforced concrete storage tank for oily water and hydrocarbon contaminated waste wash water.
Activities
- Architectural
- Civil Works
- Communications and security systems
- Electrical
- Fire protection
- HVAC
- Interior Design
- Internal & external signage
- Irrigation
- Landscaping
- Life safety
- Mechanical
- Structural
Scope
- BOQ
- Conceptual design
- Detailed design
- Preliminary design
- Tender documents



