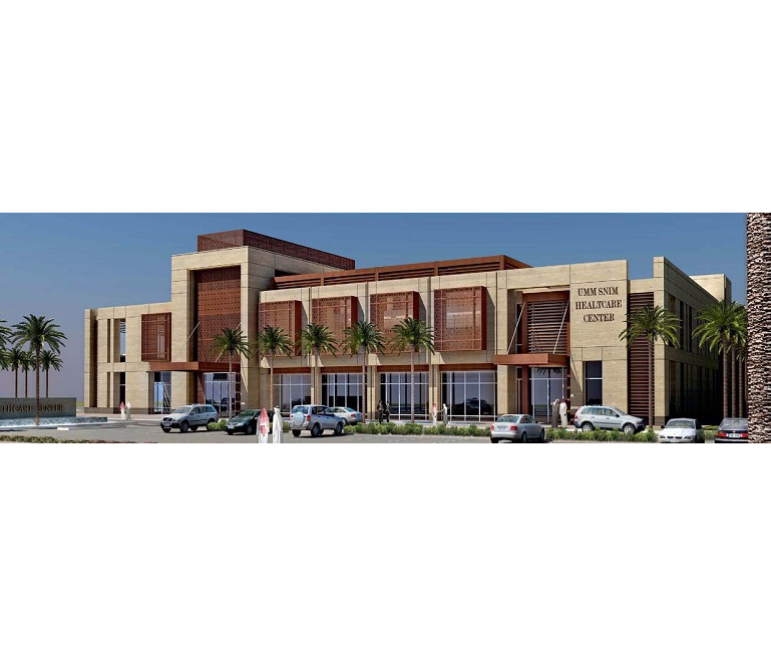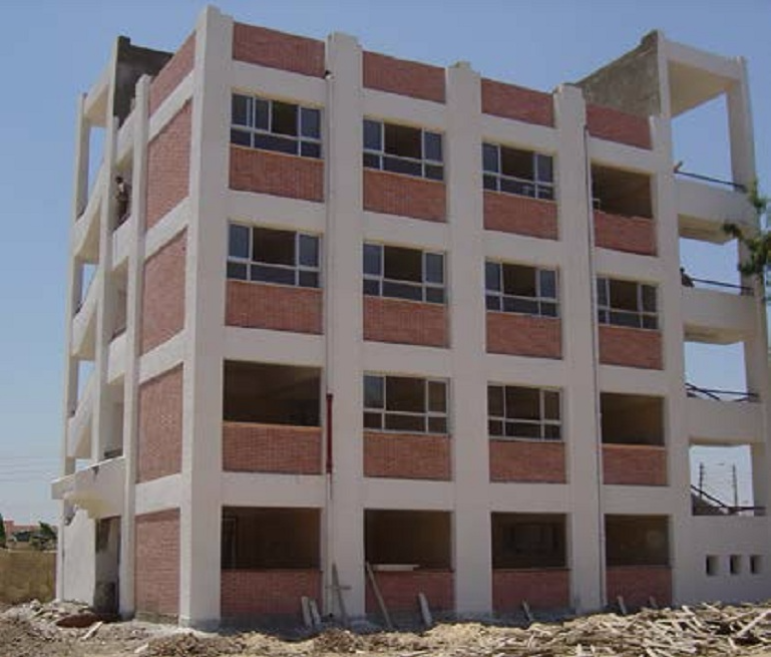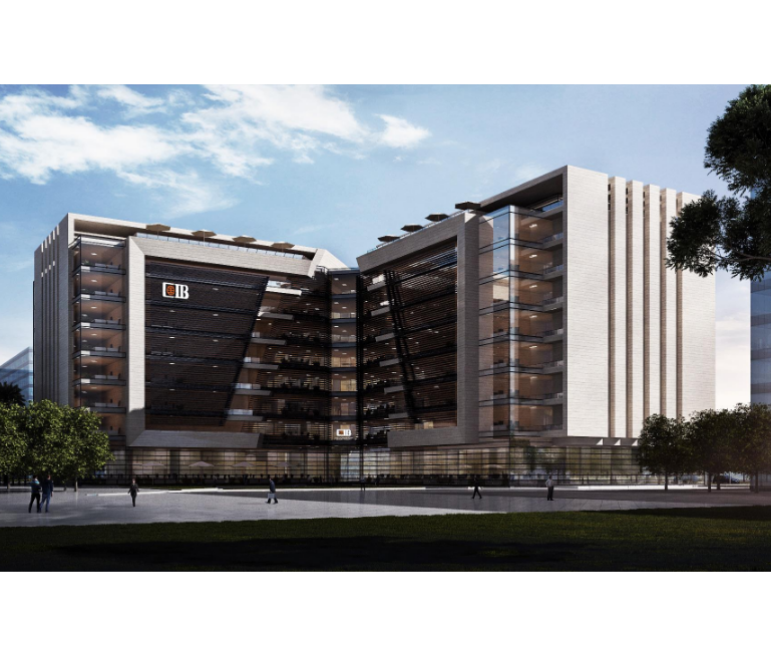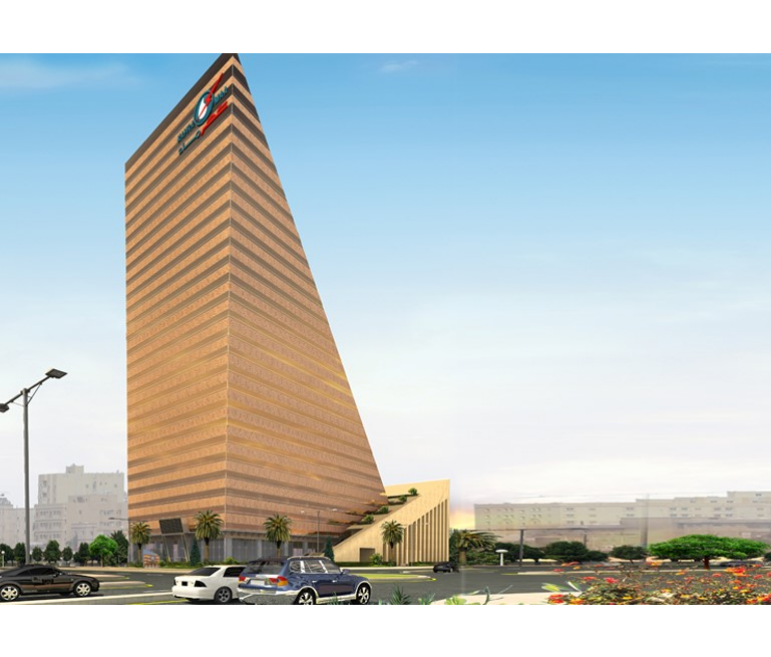Project Description
NH03 neighborhood is located in the highest point of New Giza, and comprises townhomes, park villas, and golf mansions that overlook the golf course with stunning landscapes and aesthetically pleasing architecture; in addition to its refined sense of exquisiteness, and organic street layouts. NH03 project includes the following:
Residential Buildings
- JasperWood Type (A) (B+G+3): 7 blocks with a total built-up area of 4,275 m2 for each block.
- JasperWood Type (B) (B+G+3): 1 block with a total built- up area of 4,218 m2
- JasperWood Type (C) (B+G+3): 7 blocks with a total built-up area of 4,461 m2 for each block.
- JasperLakes (B+G+3): 4 blocks with a total built-up area of 1,984 m2 for each block.
Townhouses
-
-
- Standard Townhouses (G+1) with a total built-up area of 41,344 m2.
- Deluxe Townhouses (G+1+R) with a total built-up area of 29,232 m2.
- Grand Townhouses (G+1+R): with a total built-up area of 15,024 m2.
-
Villas
Jade Villas
-
-
-
- Type A and A Mirror (G+1) with a total built-up area of 291 m2.
- Type B (B+G+1) with a total built-up area of 330 m2.
-
-
Activities
- Architectural
- Electromechanical
- Infrastructure
- Landscaping
- MEP
Scope
- Construction supervision
Client
New Giza For Real State Development
LOCATION
egypt
,giza
,project sheet
share this project



