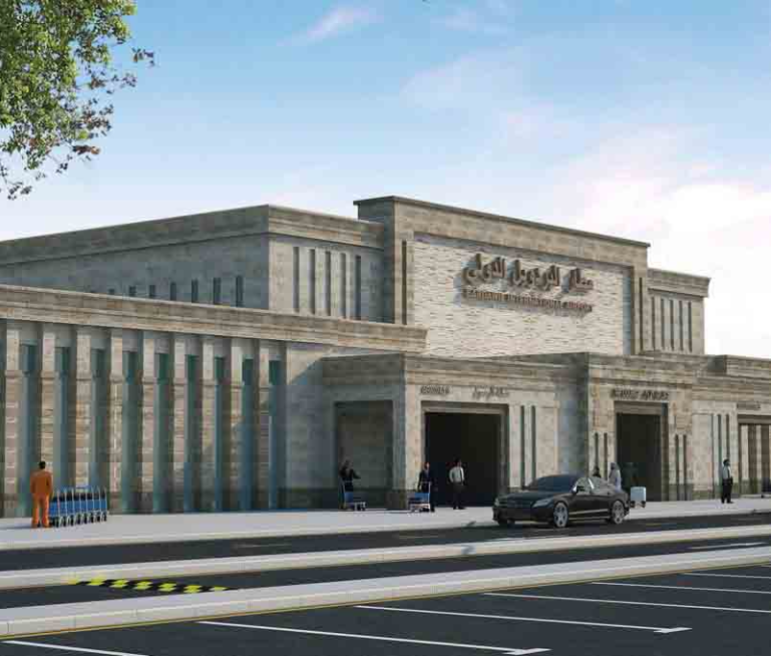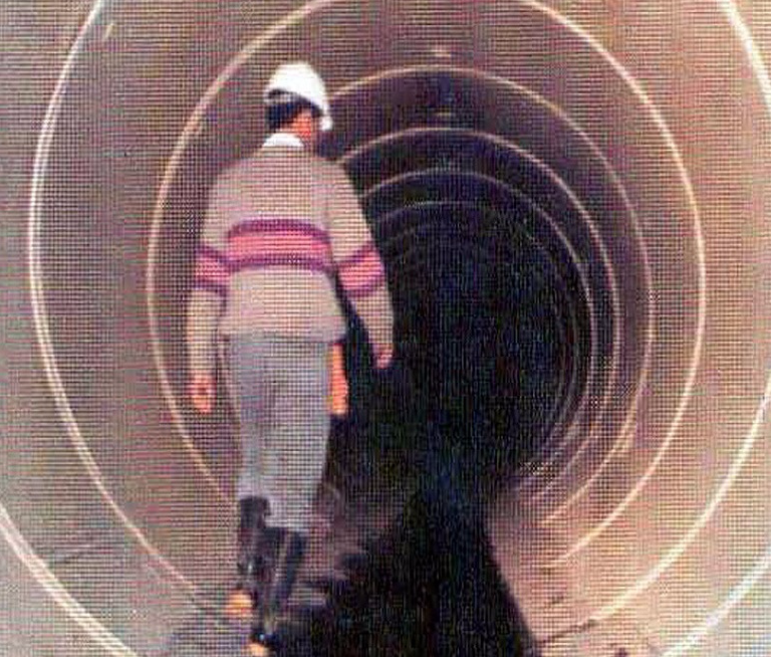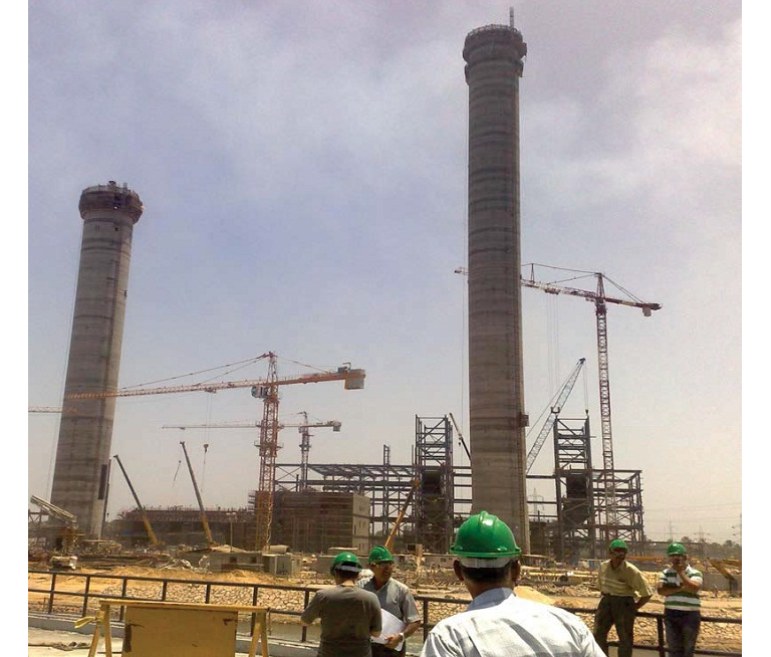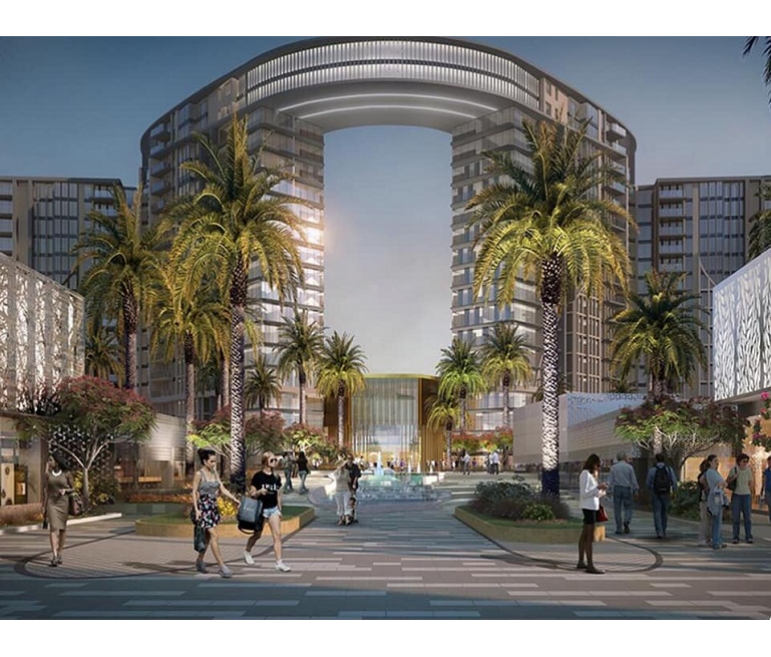Project Description
The project comprises five healthcare centers in different sites in Qatar; namely, Al-Wakra, Al-Mashef, Ain Khaled/ Umm Snim, Al-Shamal and Al-Khor. Offering various medical services as well as patient health education
including antenatal classroom and premarital services, the centers are built as per the following three design types:
Type A (Al-Wakra area): a single-storey building with ancillary facilities with a total built-up area of 3,000 m2. Type (A) provides basic medical services that include a primary health center, an ambulance garage, a substation service/ yard, a mosque and underground utilities.
Type B (Al-Mashef & Ain Khaled/ Umm Snim areas): consists of ground and first floors with a basement for car parking. Each building is constructed with a total builtup area of approximately 8,400 m2. Type (B) comprises a healthcare clinic, an ambulance garage, an ancillary building and underground utilities.
Type C (Al-Shamal & Al-Khor areas): consists of ground and first floors with a basement for car parking. Each building is constructed with a total built-up area of approximately 10,800 m2.
Type (C) includes a primary healthcare center, an ancillary building, an ambulance garage, an Emergency Medical Services (EMS) hub and swimming pool facilities.
All five healthcare centers include the following common facilities:
- Specialty clinics: otolaryngology, ophthalmology & optometry;
- Chronic disease clinic: cardiology, mental health, dietetics and maternal health;
- Women/post-partum & baby/ child clinics;
- Dental clinic;
- Radiology and imaging section: ultrasound and mammogram & panorama scans; and
- Supporting amenities: examination rooms, a pharmacy, nursing services, and waiting areas.
Activities
- Architectural
- Civil Works
- Communications and security systems
- Electrical
- HVAC
- Interior Design
- Landscaping
- Mechanical
- Structural
Scope
- Construction management
- Construction supervision
- Detailed design
- Tender Action
- Tender documents
Client
Public Works Authority (ASHGHAL)
LOCATION
qatar
,project sheet
share this project



