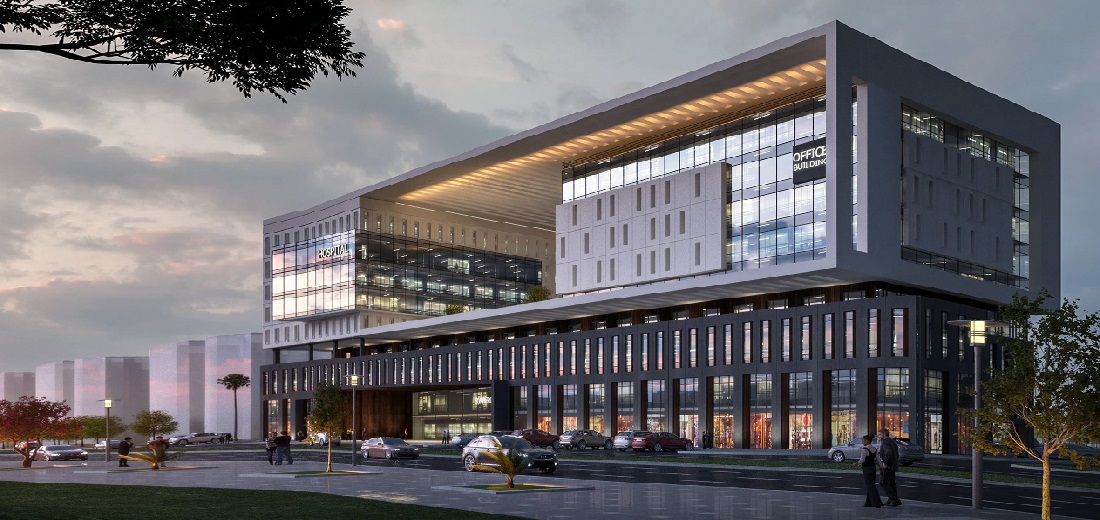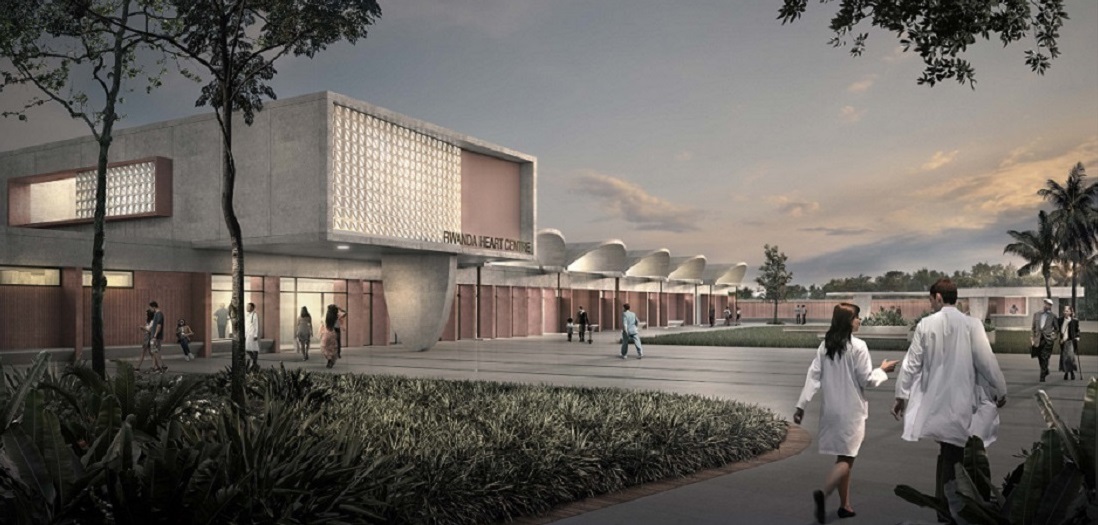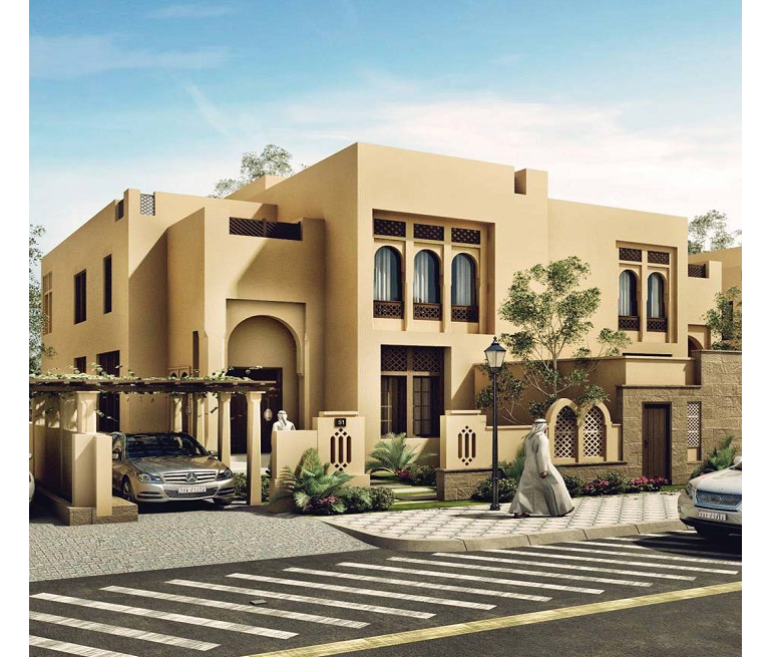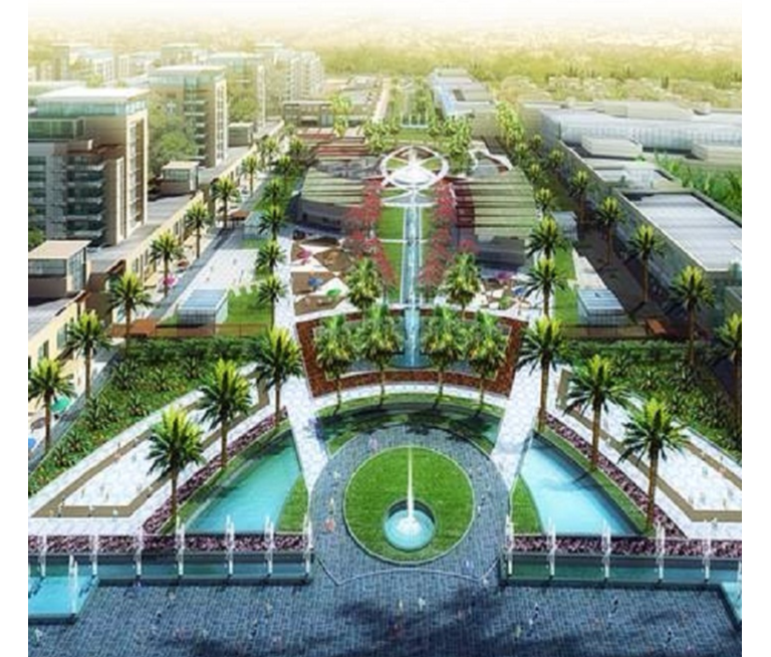Project Description
The project vision is to create a distinct, vibrant, yet exclusive destination; one that would include residential, office, cultural, entertainment, F&B and retail components, which would allow for the expression and appreciation of all kinds of life styles. It includes a 65-acre park, which positions the development as one of a kind in Sheikh Zayed city. The gross area of the project is 165 acres.
The mid- to high-rise developments are a new type of offering for private developers, expanding their contributions in the suburbs of East and West Cairo. Creating a smart planned, dense, and vibrant destination will bridge the gap between the crowded and unplanned central Cairo, and the under-populated, non-lively private developments. The towers are of 60 meters height, with 10 fully finished different types of apartment units per each floor.
Activities
- Architectural
- Communications and security systems
- Electrical
- HVAC
- Interior Design
- Mechanical
- Structural
Scope
- Construction documents
- Design development
- Design permits
- Detailed design
- Feasibility study
- Tender Action
- Tender documents
Client
ORA Developers
LOCATION
egypt
,sheikh-zayed
,project sheet
share this project



