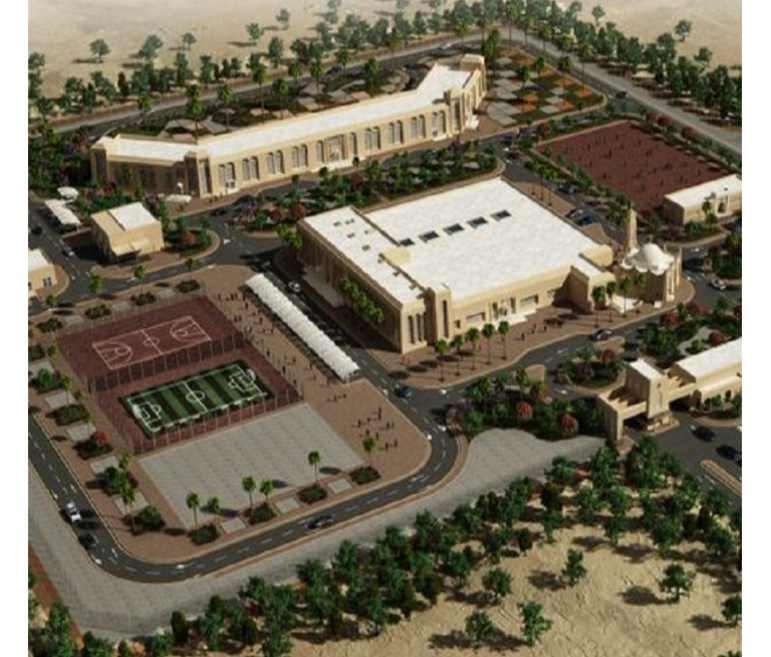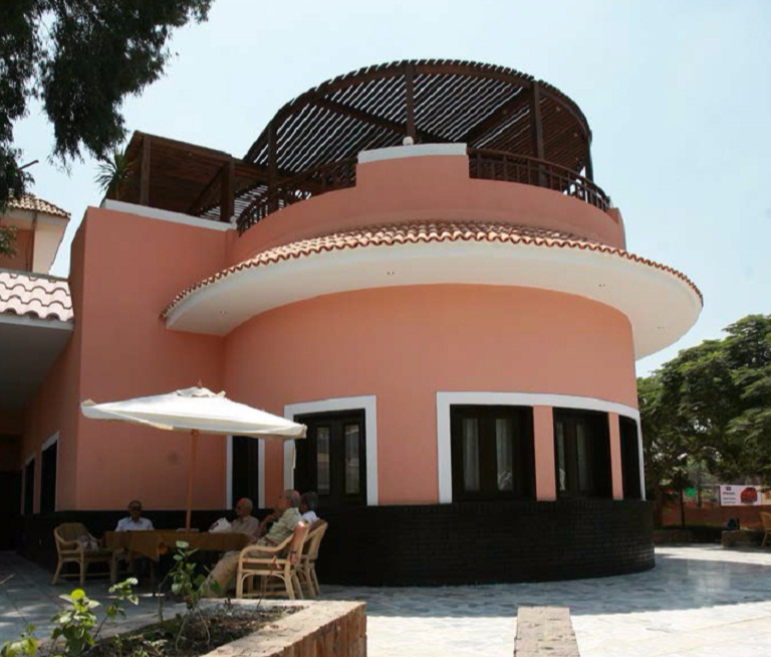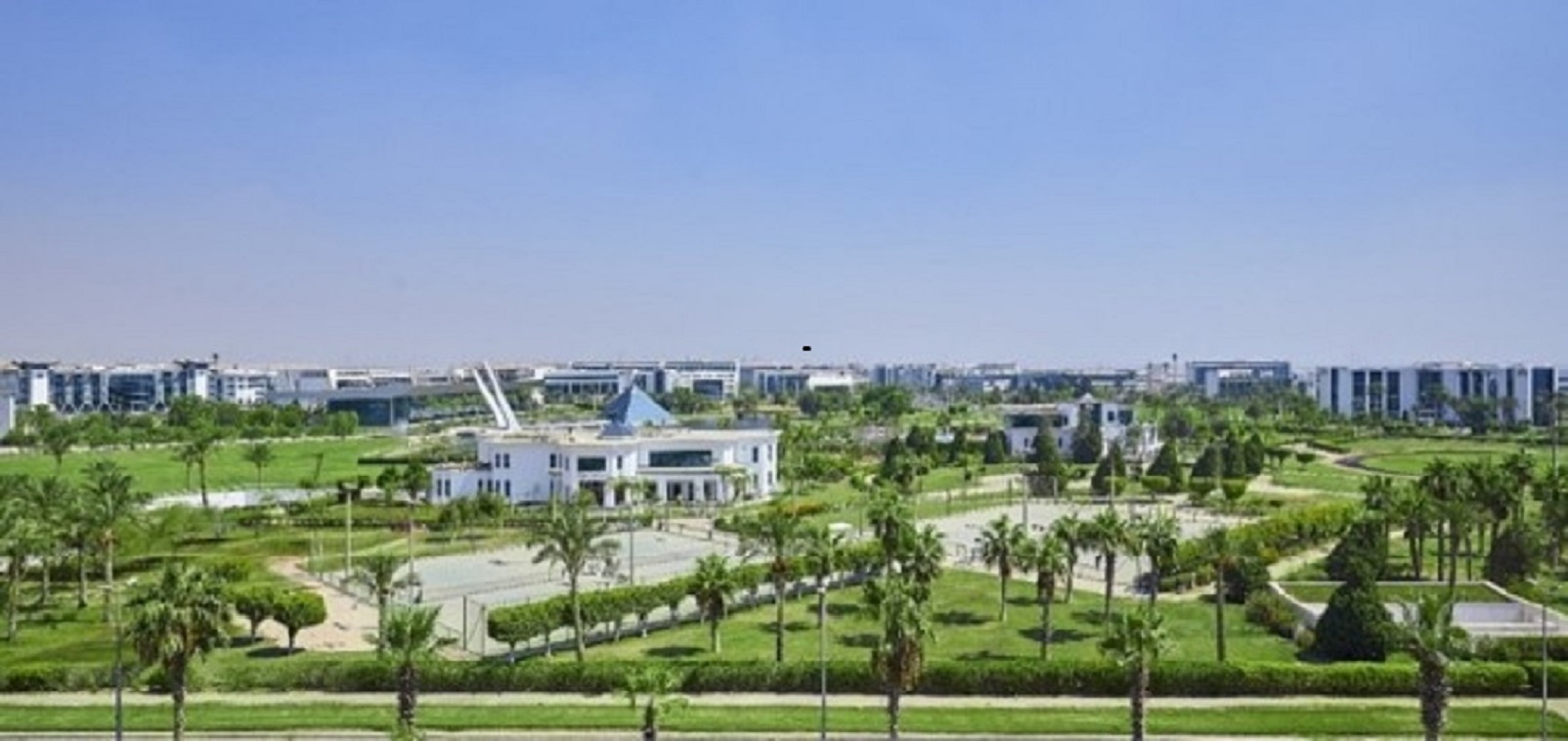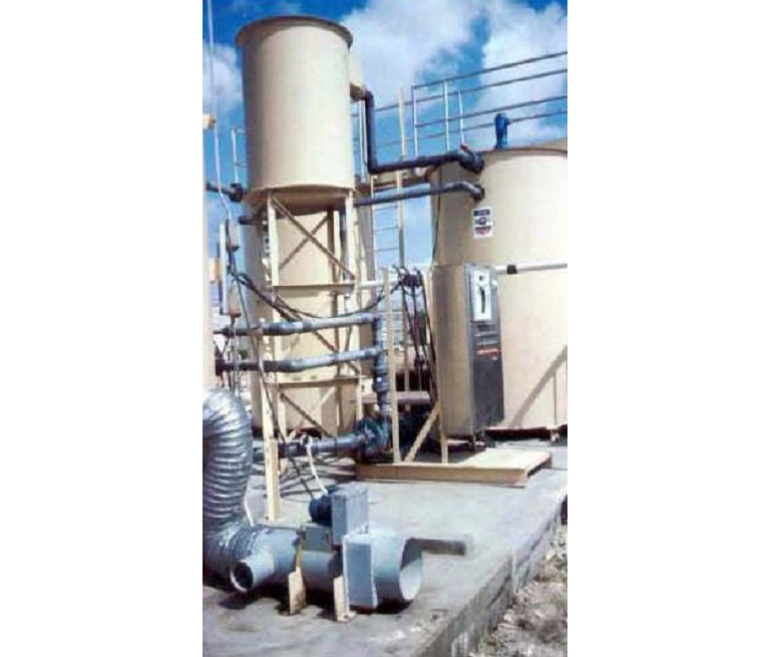Project Description
The phased refurbishment of Mena House Oberoi involved the upgrade, renovation, and construction of guest wings A, B, C, D, and E comprising 365 keys; 64 special palace rooms; a new energy building; the Oasis, AlWaha, and Italian restaurants; swimming pools; exterior facades; lobbies; a kitchen; a health club, and landscaping facilities.
Activities
- Architectural
- Civil Works
- Communications and security systems
- Electrical
- HVAC
- Interior Design
- Mechanical
- Structural
Scope
- Construction management
- Construction supervision
Client
Egyptian General Authority for Tourism and Hotels
LOCATION
egypt
,giza
,project sheet
share this project



