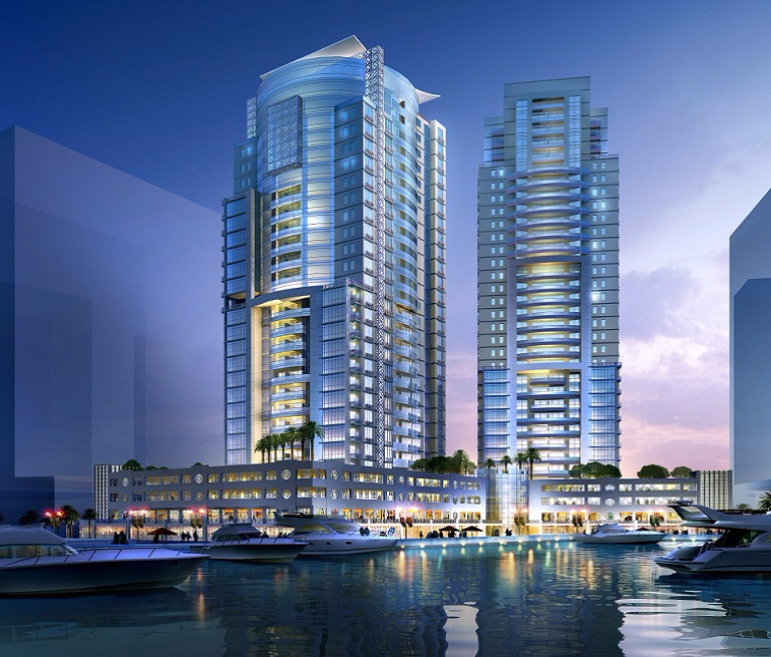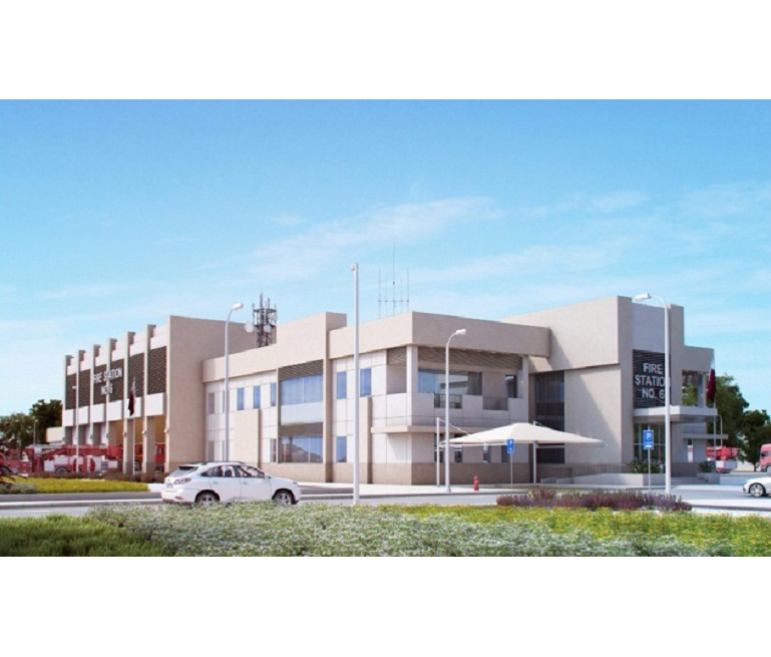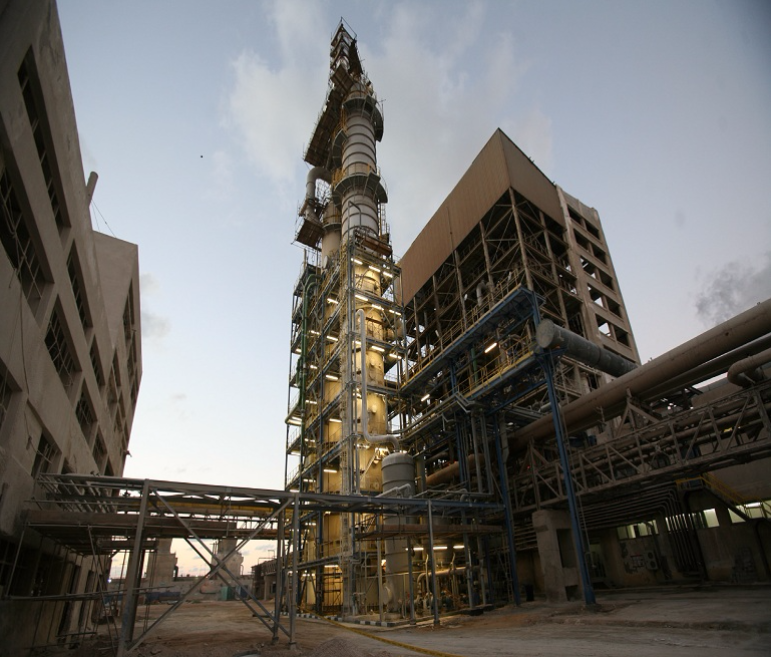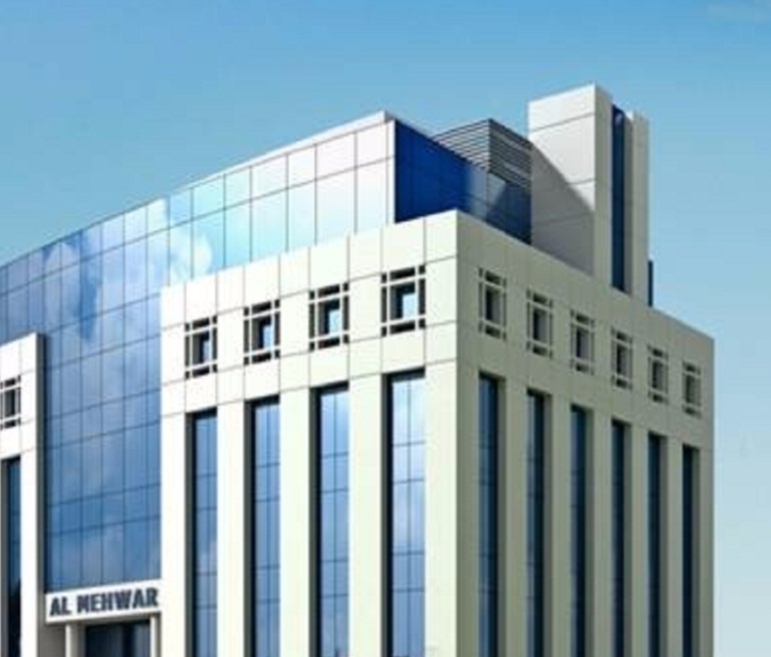Project Description
A city of international standards, Madinaty stretches over 33.6 million m2 whilst delivering an accommodation capacity of 120,000 housing units to serve 600,000 residents. ECG’s commission in the mixed-use development ranges from the design to the construction supervision of 95% of the city’s development works.
Acting as an extension of New Cairo City, Madinaty features an 159-acre open-air mall, villas, apartment buildings, golf retreats, healthcare facilities, hotels, educational institutions, sports and social clubs, and entertainment destinations. The city will also have innovative and unique services on its fringes which will cater to the needs of nearby towns and even to the needs of the inhabitants of Greater Cairo. These services will include: water sports areas, shopping centers, and varied educational institutions.
Activities
- Civil Works
- Communications and security systems
- Electrical
- Mechanical
- Structural
Scope
- Construction supervision
- Detailed design
- Tender documents
Client
Arab Banking Corporation Egypt (ABC
LOCATION
egypt
,new-cairo
,project sheet
share this project



