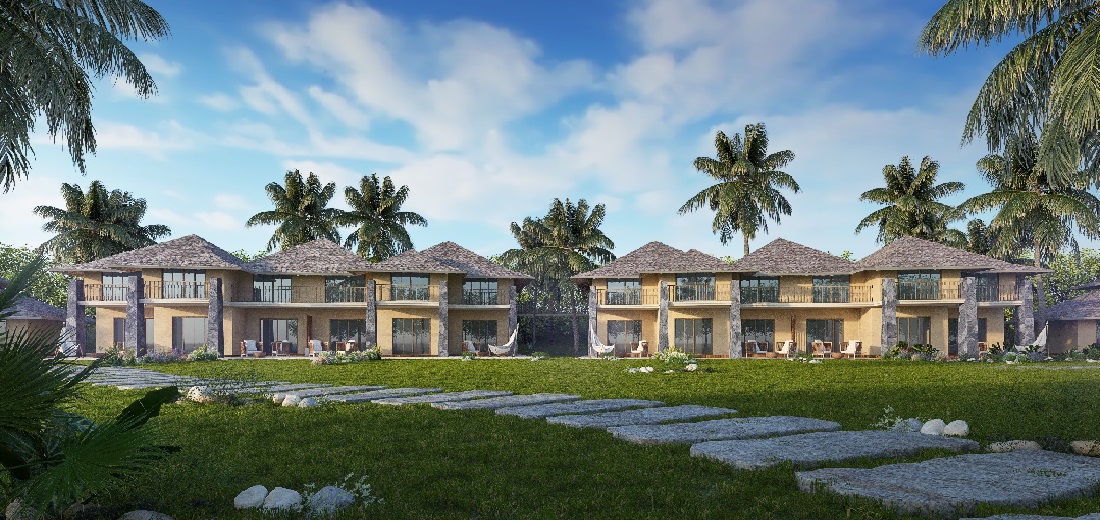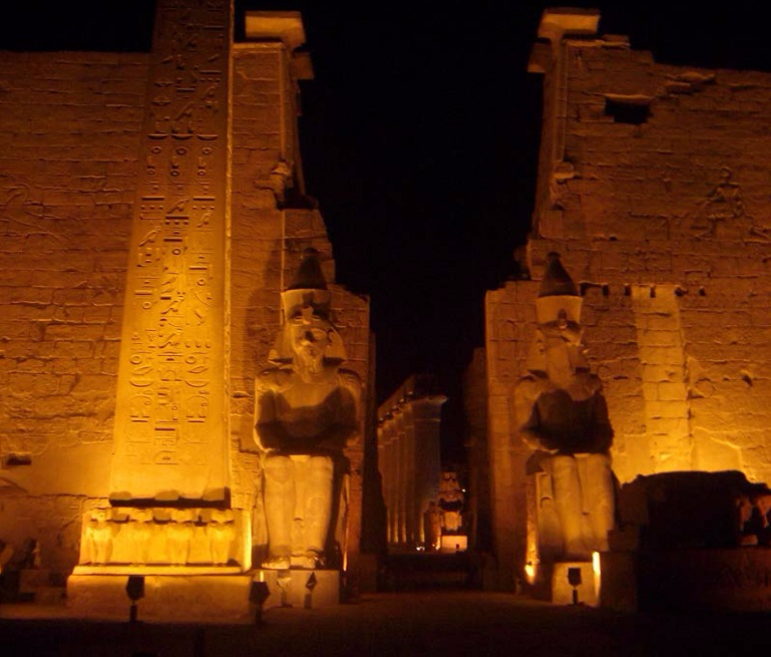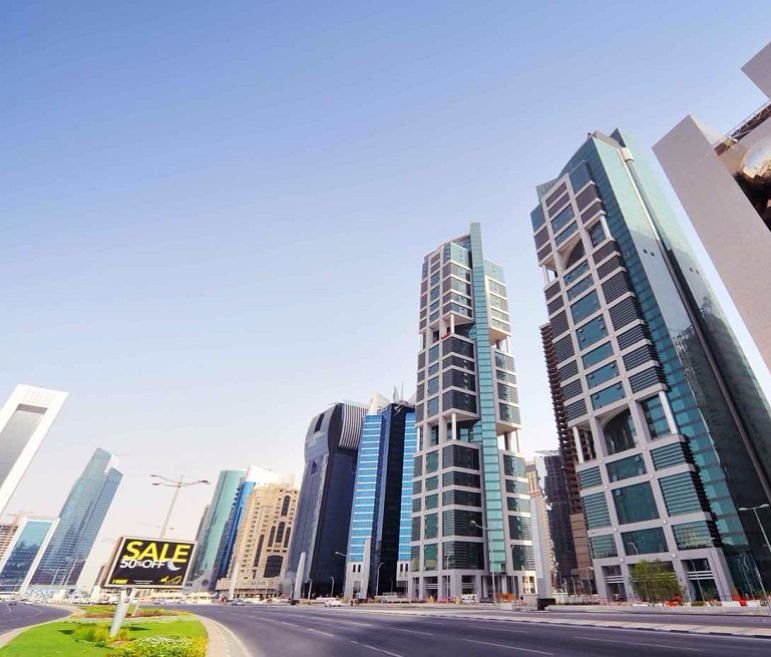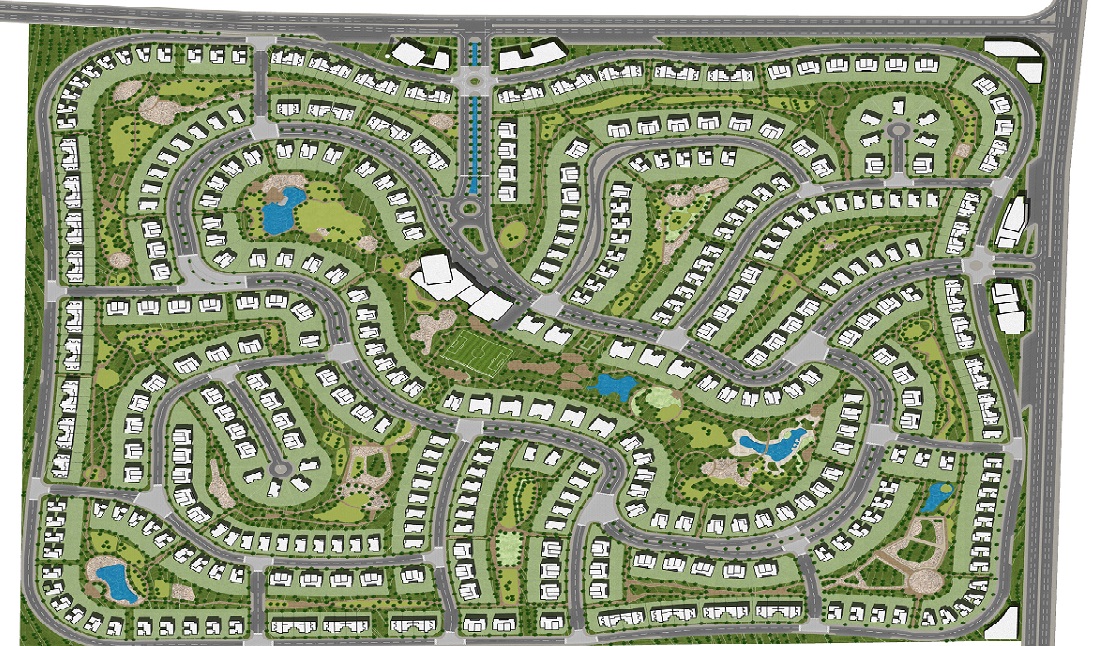Project Description
The project aimed at providing a fast and effective firefighting response in the West Side Service Area of Ras Laffan. With a gross floor area of 2,600 m2 and a plot area of approximately 18,700 m2, the facility includes truck
bays for 12 trucks, dormitories, a training room, dining room, kitchen, fitness room, toilets, and other service rooms. The fire station is located in the northern part of the project site in order to
- Ease the access of fire trucks;
- Segregate the main entrance from the truck exit; and
- Reserve an area at the back of the fire station for a drill
tower and fire truck maneuvers for training purpose, as well as a parking area (44 parking slots) for the dayshift crew and for visitors.
The two-floor concrete structure is designed to accommodate parking slots for fire trucks at the ground floor bay, with a direct exit to the main road. Services are grouped in one area at the right side of the bay. Meanwhile, the fire brigade facilities are located at the left side of the ground floor. The area designated for day-shift and administration staff is at the left side of the first level.
The drill tower is a six-story structure mainly used by the fire brigade for training purposes. It is easily accessed by vehicles, in such a way that allows for maneuvering through all four sides. It is also equipped with ladders, suitable anchor points for rope rescue training, and a hauling rig to lift rescue training dummies.
Activities
- Architectural
- Civil Works
- Communications and security systems
- Electrical
- HVAC
- Interior Design
- Landscaping
- Mechanical
- Roads
- Structural
Scope
- Conceptual design
- Detailed design
- Environmental impact assessment
- Geotechnical surveys
- Preliminary design
- Tender documents
Client
Qatar Petroleum
LOCATION
qatar
,doha
,project sheet
share this project



