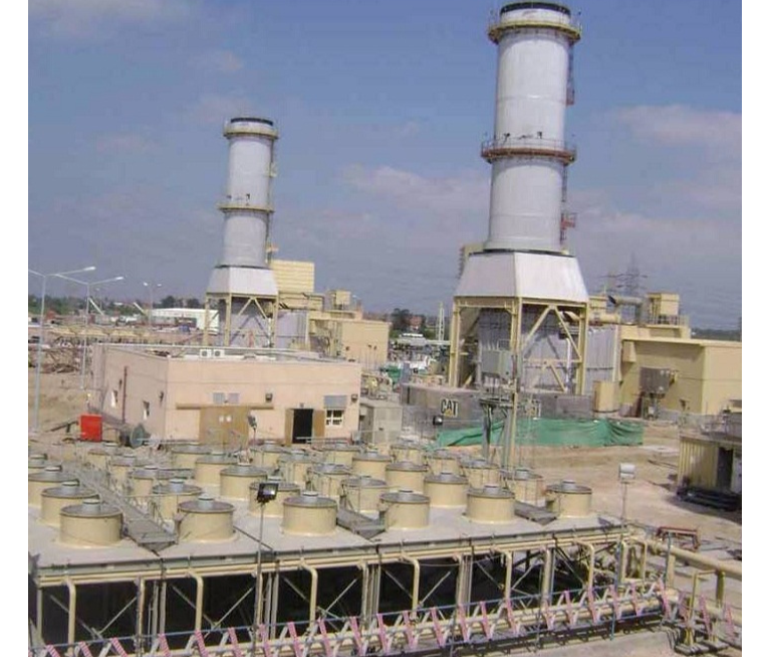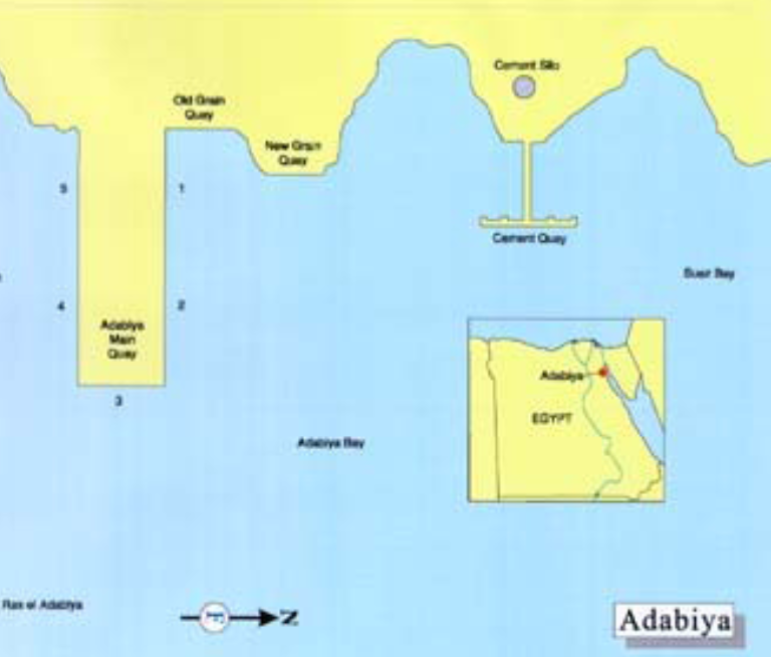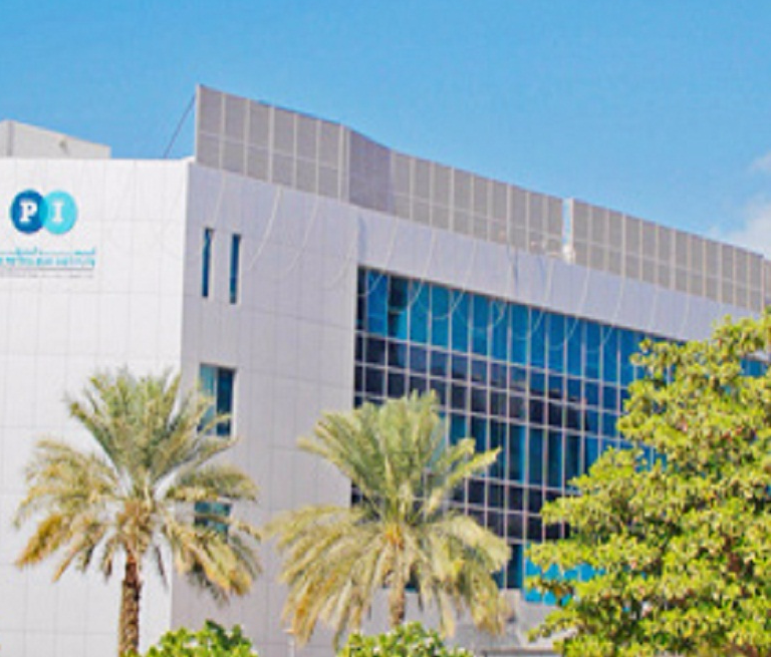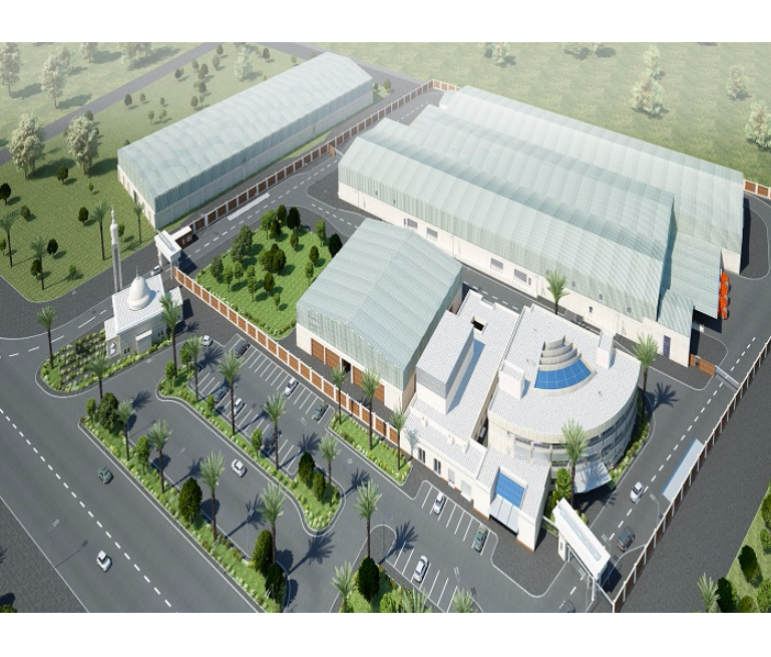Project Description
With a total construction cost of EGP 110 million, the project is constructed on a total land area of 7,031 m2.
The school comprises 36 classes distributed over four floors [ground floor (6,399 m2), first floor (5,063 m2), second floor (5,237 m2) and third floor (1,879 m2)], in addition to 240 m2 playground.
The school’s state-of-the-art facilities include airconditioned classrooms, a large swimming pool, labs, a sports hall, sports fields and a multi-purpose hall.
Activities
- Architectural
- Civil Works
- Communications and security systems
- Electrical
- HVAC
- Mechanical
- Structural
Scope
- Shop drawings
Client
Arabian Co. for Projects and Urban Development
LOCATION
egypt
,cairo
,new-cairo
,project sheet
share this project



