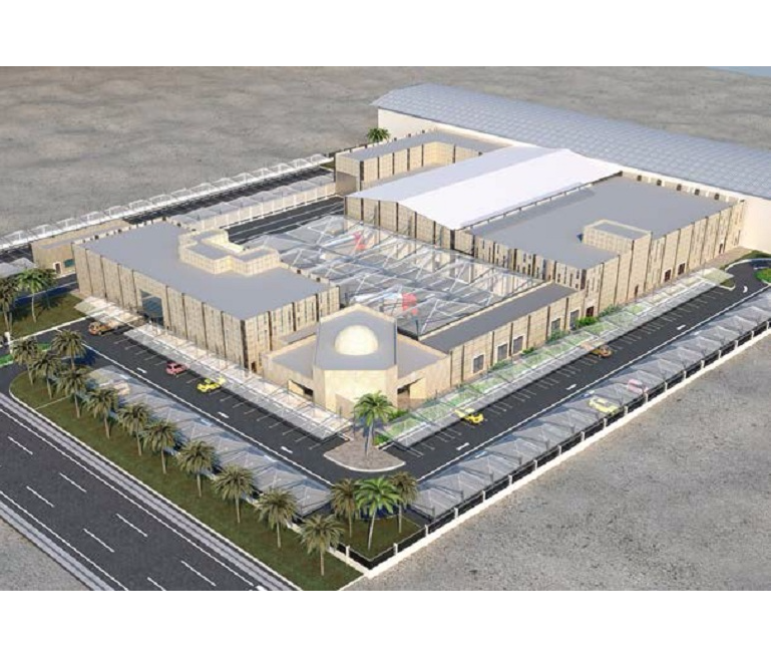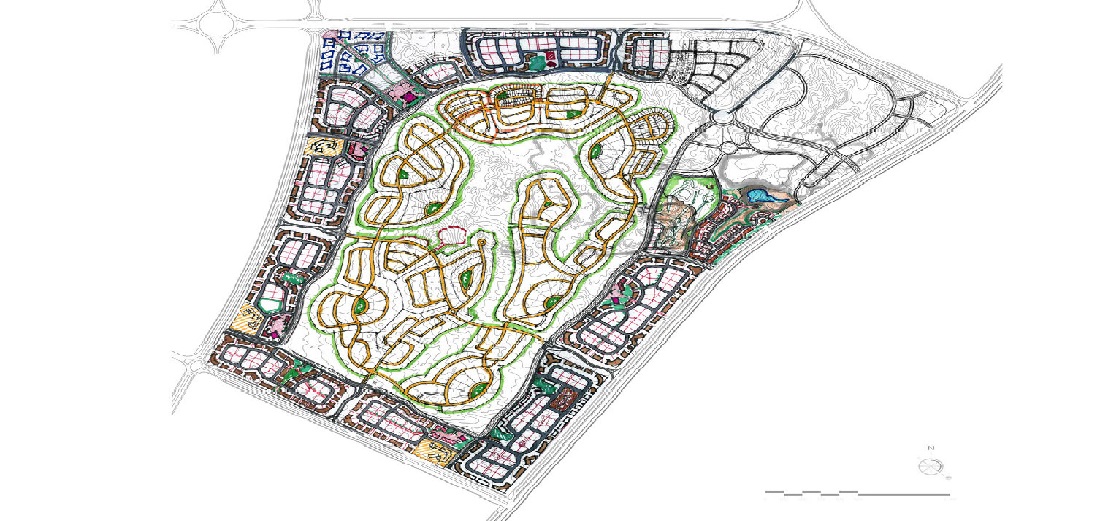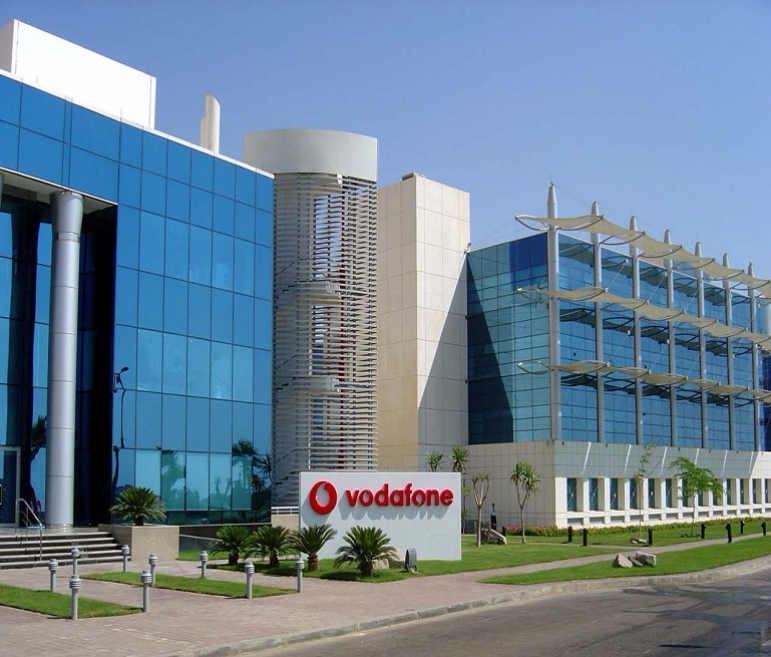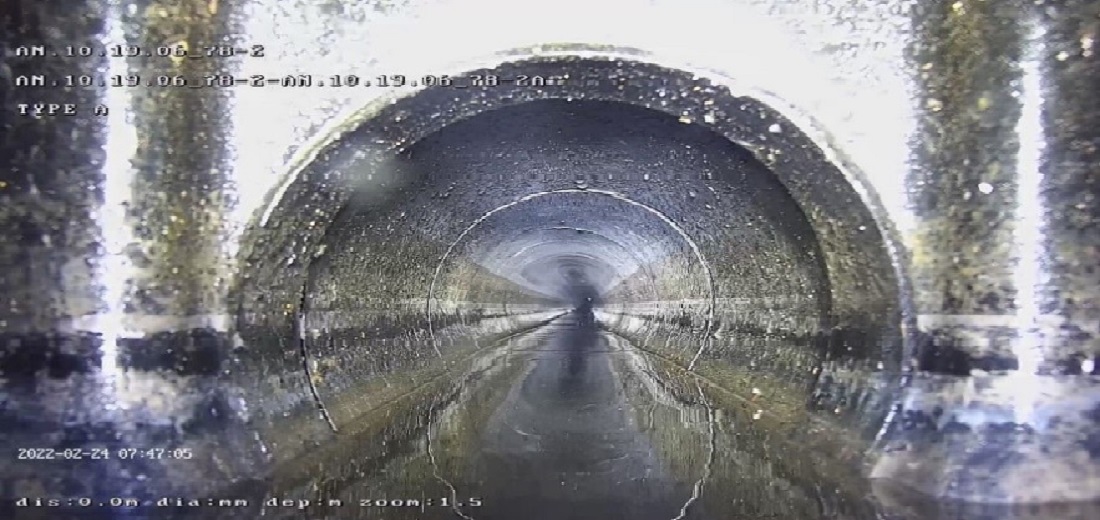Project Description
The construction project of the Domiatec Packing Plant comprises five buildings: administration building, packing building, refrigerator building, service building and storage building. The administrative building (total built-up area of 2,850 m2) consists of: ground floor encompassing the main entrance lobby, employee cafeteria, clinic, workers’ changing rooms for male and female, outlet hall and offices; first floor comprising employee offices and rest rooms; and second floor for future use.
The packing building (total packing area of 12,500 m2) serves with 2 loading docks for loading and unloading 10 trails simultaneously. The building is divided to 6 packing rooms with different sizes.
The refrigerator building (total area of 3,000 m2) comprises 6 cold and freezing rooms as well as engine and mechanical rooms. The service building (total area of 1,400 m2) accommodates all the mechanical and electrical services and staff rest rooms for 25 workers. The storage building (total area of 300 m2) consists of storage areas and workers’ rest rooms. The main gates are annexed with control and security rooms on two sides of the plant at different streets allowing all vehicles entering the plant to pass over a truck scale, both gates could be used as entrance and exit gates in emergencies.
Activities
- Architectural
- Civil Works
- Communications and security systems
- Electrical
- HVAC
- Interior Design
- Landscaping
- Structural
Scope
- Conceptual design
- Construction supervision
- Design development
- Detailed design
- Project management
- Schematic design
- Shop drawings
- Tender Action
- Tender documents
Client
Domiatec Group for Investment & Agriculture Development
LOCATION
egypt
,beheira
,project sheet
share this project



