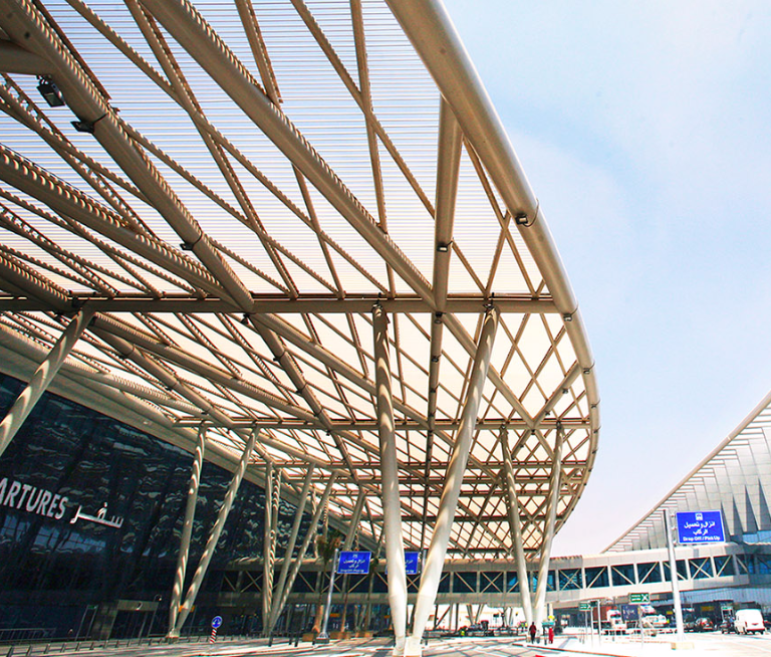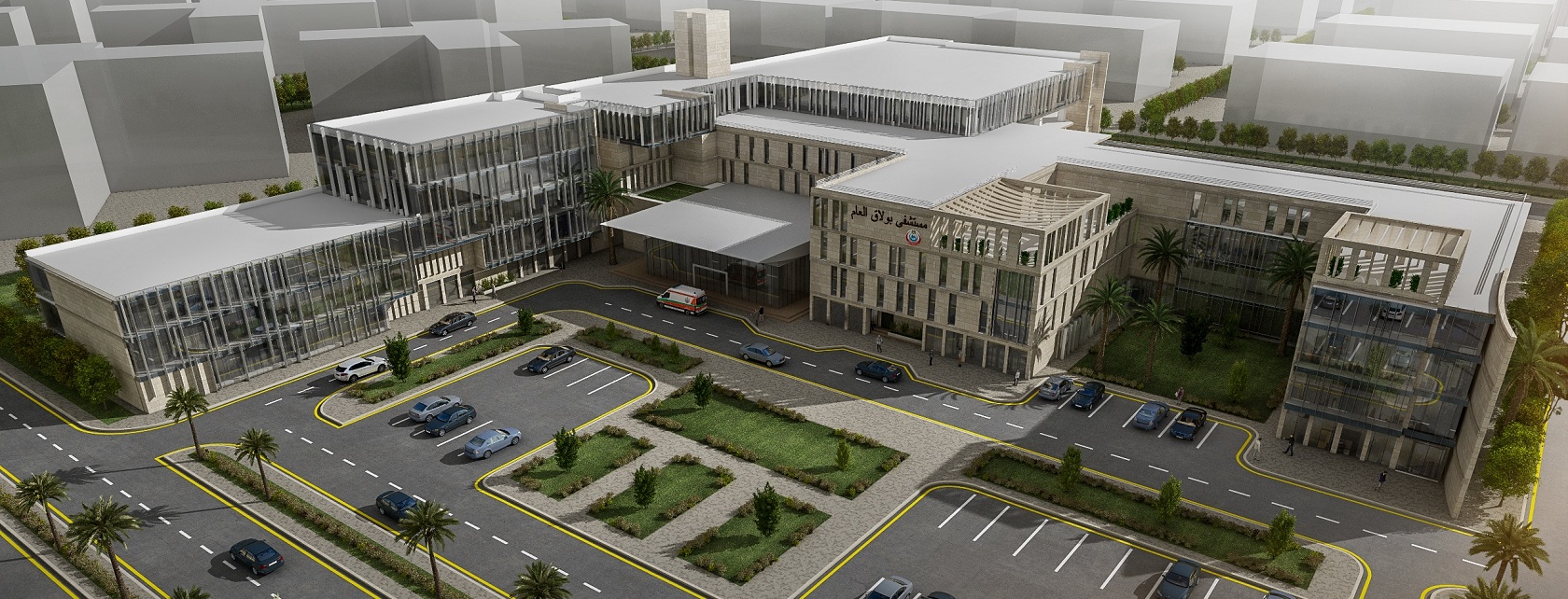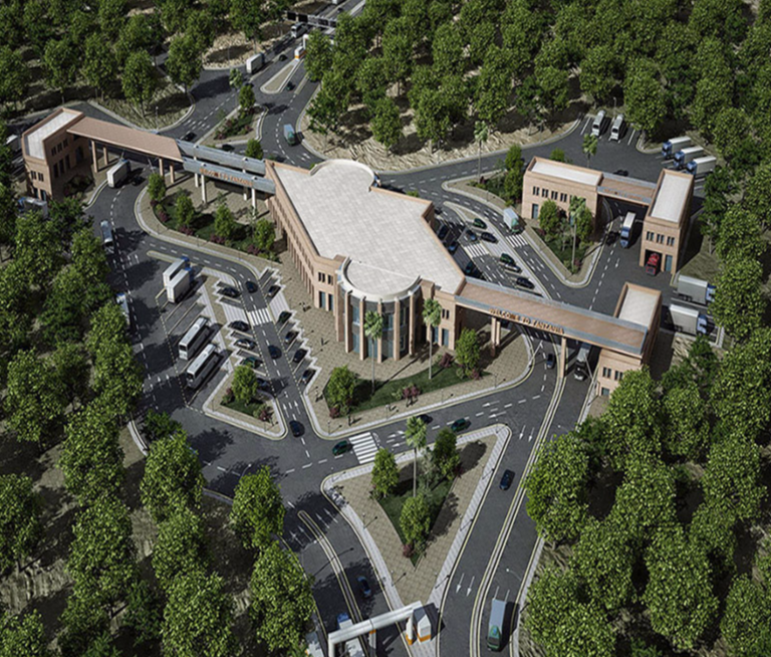Project Description
Located on Khaled ibn Al-Waleed St. in Madinah, the new administration building consists of a two-level basement, ground floor, and six upper floors. The total plot area is approximately 11,656 m2 and the built-up area is estimated at 52,000 m2.
The building accommodates the offices of the Prince of Madinah, Minister of Pilgrimage, Minister of Finance, and Madinah Secretary-General, as well as the offices of other distinctive departments, along with an exhibition hall and a multipurpose hall.
ECG provided its design services for the administration building. The design involves Islamic and modern architectural themes reflected in the building’s interior and the motifs printed on the façade’s curtain walls. The design of public areas within the building, such as the entrance and corridors, further enhances the richness and elegance of the conceptual design. It turns the interior into a piece of art in the eyes of visitors and employees. The acoustically designed VIP areas feature a luxurious, welcoming environment furnished with high- quality finishing materials.
Activities
- Architectural
- Civil Works
- Communications and security systems
- Electrical
- HVAC
- Infrastructure
- Interior Design
- Landscaping
- Mechanical
- Roads
- Structural
Scope
- Conceptual design
- Schematic design
Client
Dar Al Riyad
LOCATION
saudi-arabia
,al-madinah
,project sheet
share this project



