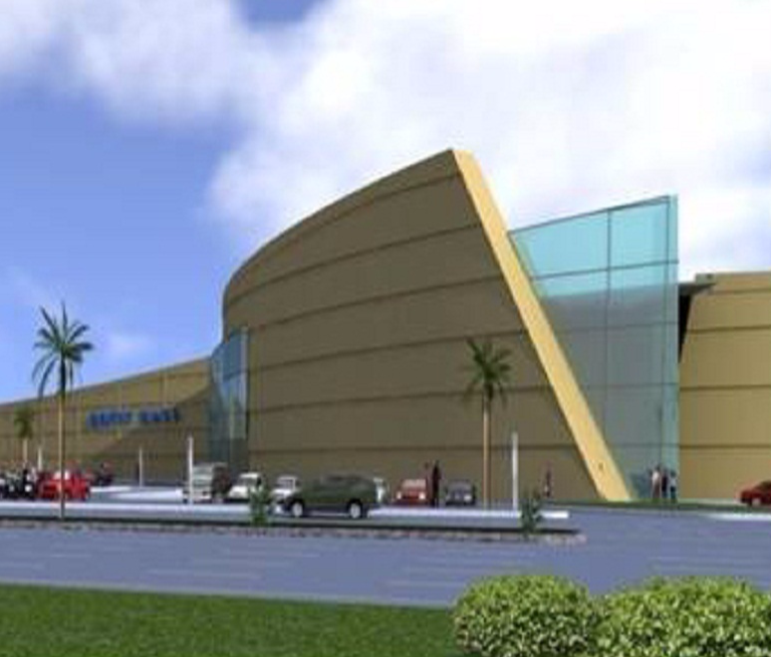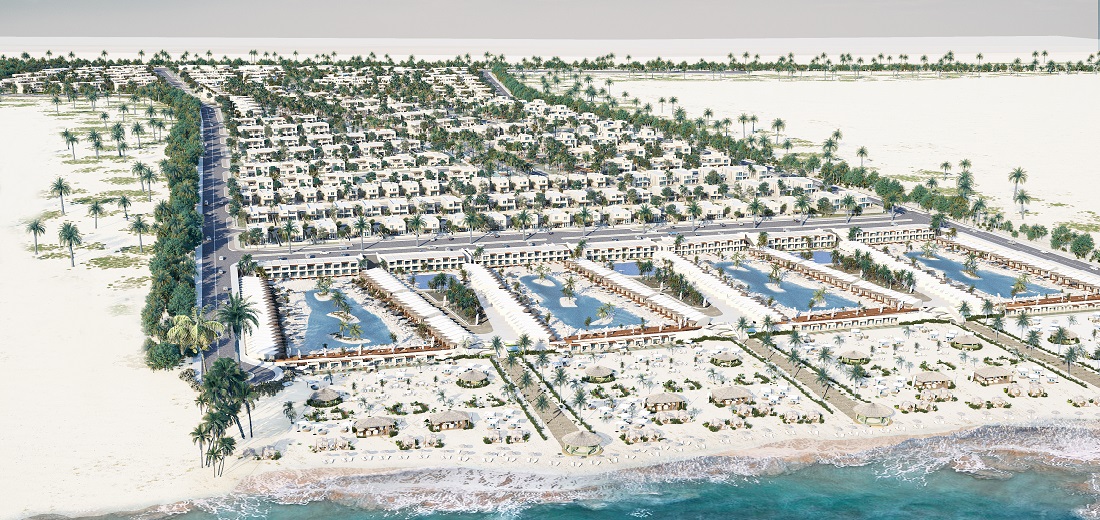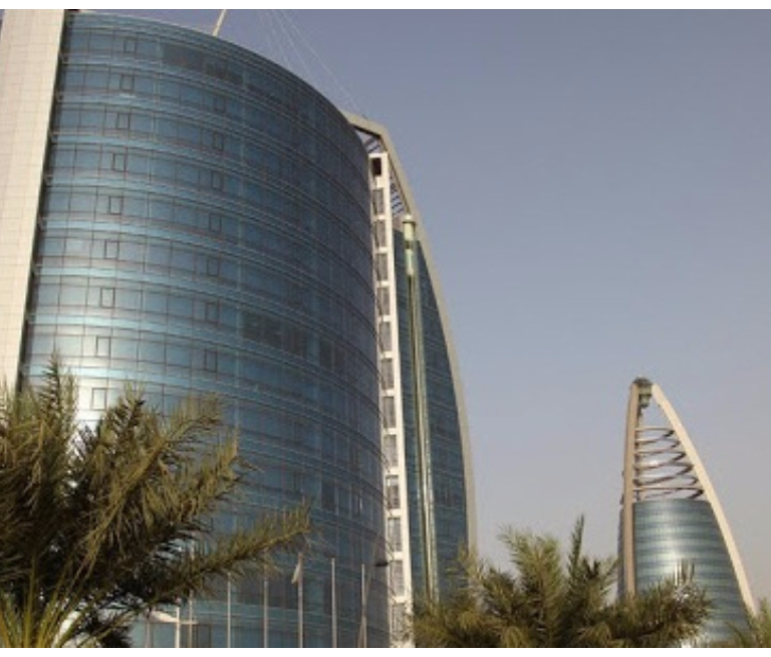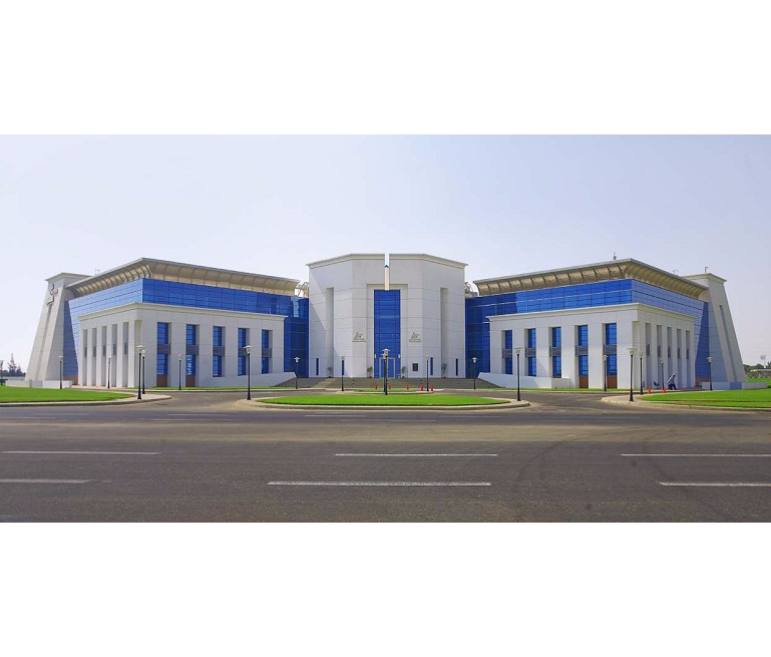Project Description
The project is a 5-star serviced apartment hotel near Katara Complex and the Pearl development in Doha, Qatar. Over a plot area of approximately 12,486 m2, and with a built-up area of 43,701 m2, the building comprises
a 2-level basement, a ground floor, 12 typical floors, and 3 typical top floors. The building has 303 serviced apartment units, with 138 one-bedroom units, 111 two bedroom units, and 54 three-bedroom units.
Car parking spaces (300 cars) are housed in the 2-level basement, and vehicle circulation has been designed to allow for smooth traffic flow into and out of the building.
The ground floor accommodates amenities that include a large all-day dining facility, with a large terrace overlooking the lagoon. It also includes male & female gyms and a swimming pool. The spacious and very efficient unit designs serve to maximize the convenience of residents. All units have balconies with spectacular views of the lagoon.
The Modern International Style of the façade adopts the use of a framework of architectural elements that create a unique overall image. External finishes have been carefully selected to achieve the best possible energy efficiency and other properties pertaining to recyclability and sustainability.
Activities
- Architectural
- Civil Works
- Communications and security systems
- Electrical
- HVAC
- Landscaping
- Mechanical
- Roads
Scope
- Construction documents
- Detailed design
- Schematic design
Client
Highness Architecture and Interiors
LOCATION
qatar
,doha
,project sheet
share this project



