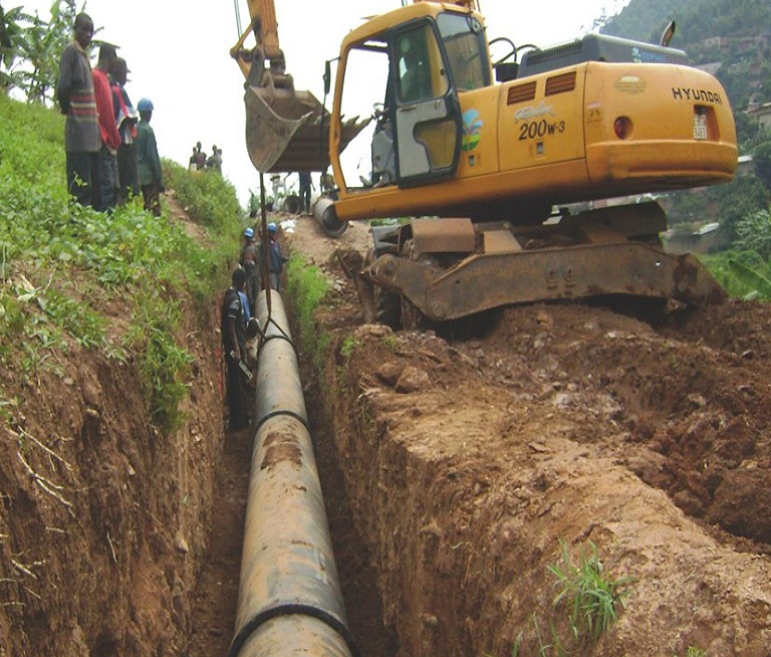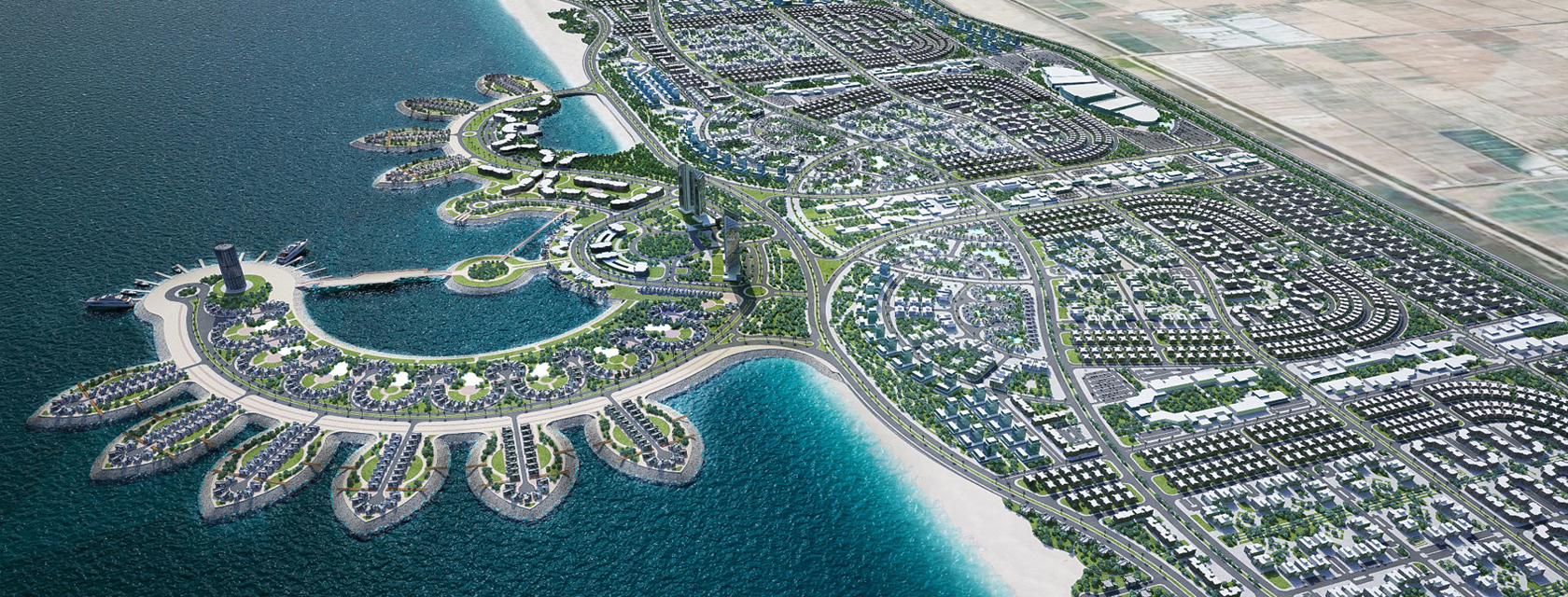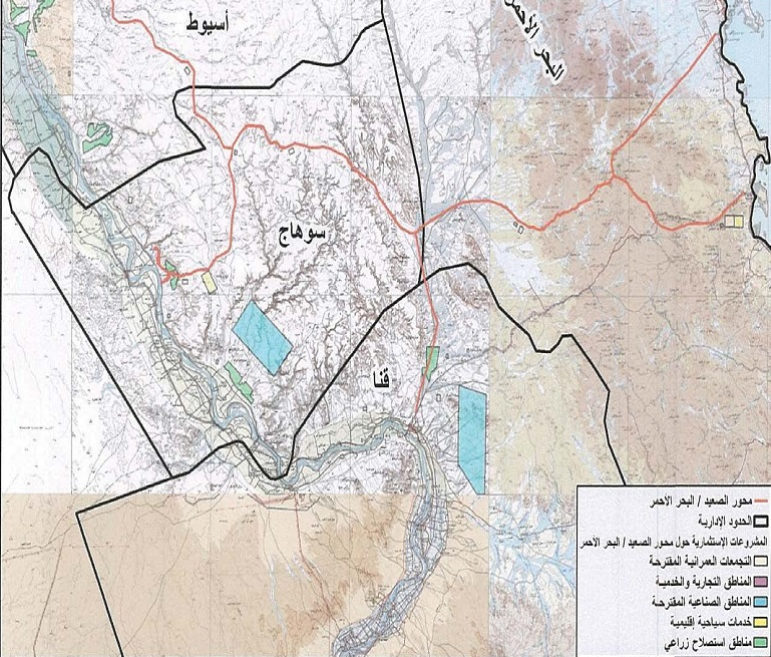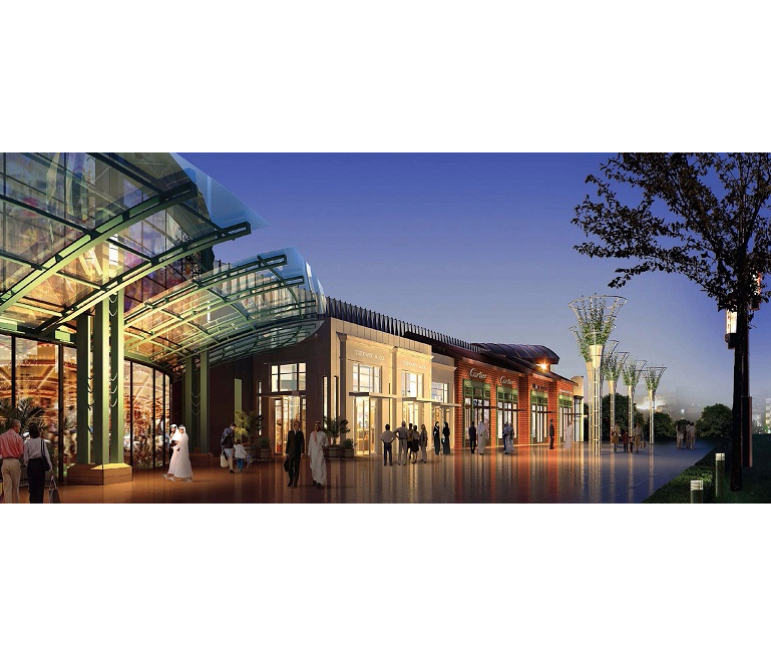Project Description
Katara Park is set to be the largest national park in Doha, with a total built-up area of 577,000 m2. The park’s design adopts a “Hills & Valleys” theme featuring diverse landscaped areas. The park is divided into north and south zones with plot areas of 280,000 m2 and 297,000 m2, respectively. The two zones encompass various areas and activities as follows:
• Relaxation area: residential bungalows, hotels, and spas
• Tropical forest areas hosting a wide variety of plants
• Adventure area: amusing activities (such as play areas with historical themes), steep man-made hills with private bungalows overlooking the amazing skyline of Doha across the Arabian Gulf
• Gathering area: functions and events The South Zone, which is larger than the North Zone, is planned as a commercial and gathering zone at the
entrance, with a number of greenhouses. The two zones will be linked through a pedestrian bridge crossing over the existing Commercial Avenue.
Activities
- Landscaping
- Urban design
Scope
- Master plan
- Pre-concept design
Client
Aspire Zone Foundation
LOCATION
qatar
,doha
,project sheet
share this project



