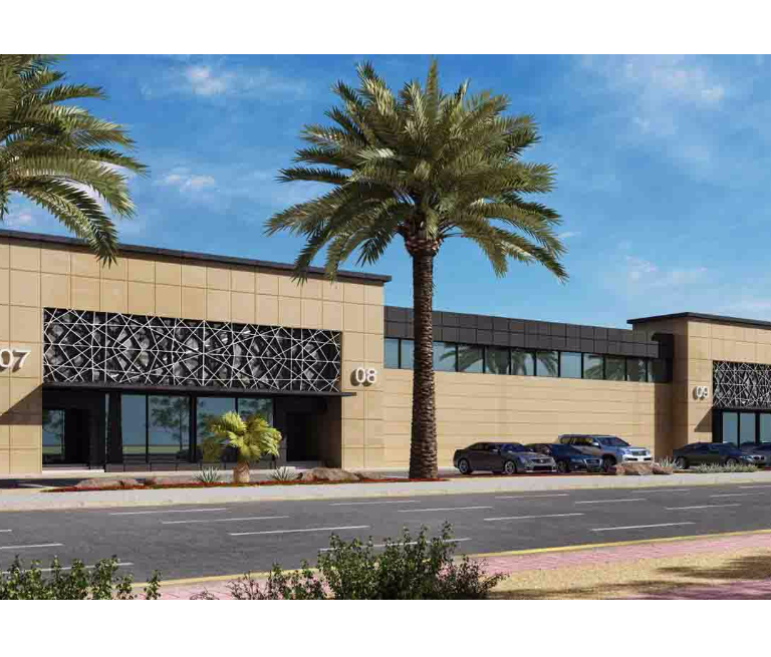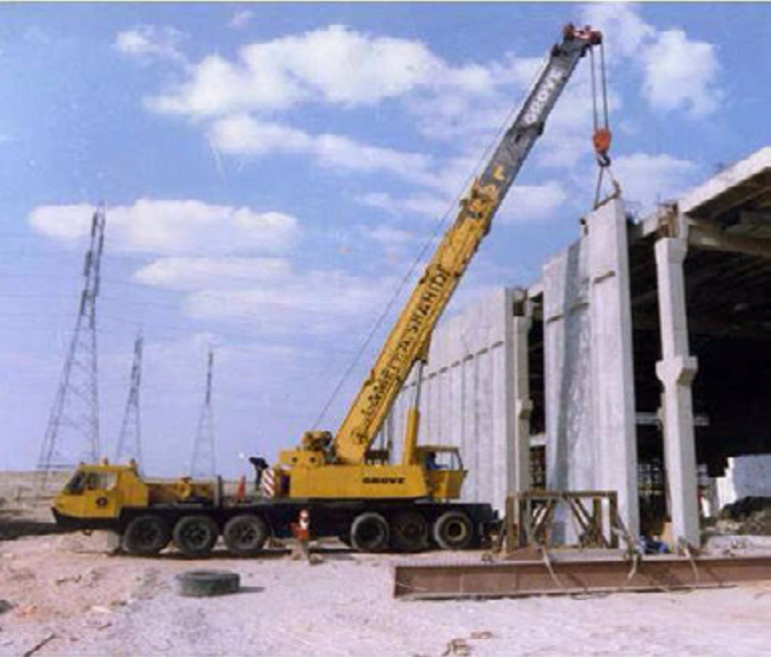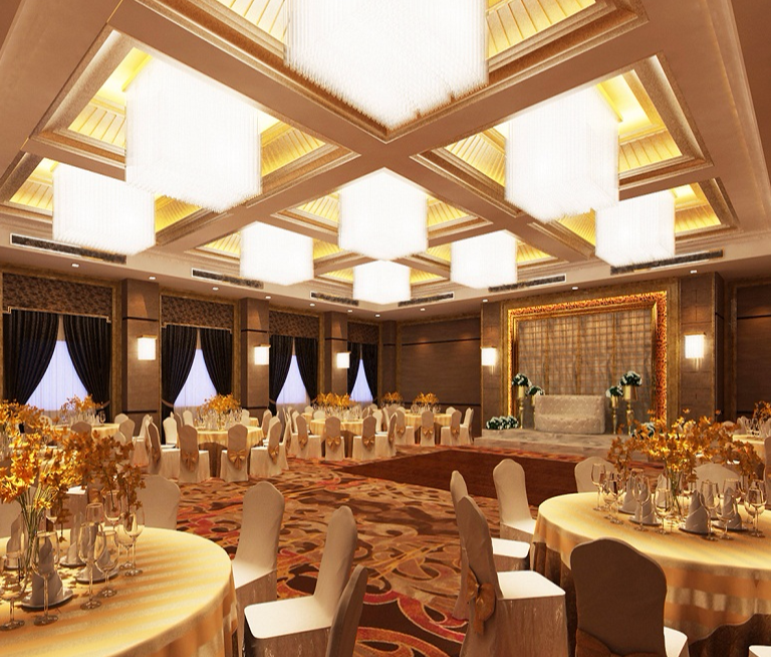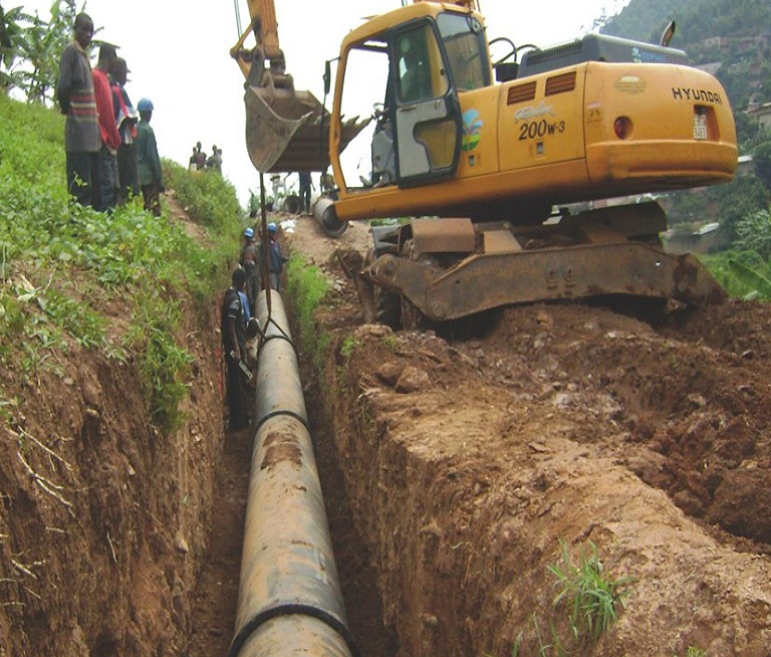Project Description
The International Medical Center (IMC) is a tertiary care hospital with a capacity of 300 beds, located in Jeddah, Kingdom of Saudi Arabia.
The IMC intends to expand its current range of medical service provision, through establishing its own educational service by building a state-of-the-art medical college.
The IMC project encompasses the following components:
Medical College: The College is designed to support current and future technologies and techniques for surgical, interventional, and emergency procedures, in addition to critical and acute patient care, and providing a collaborative teaching, training, and research facility, which will also undertake clinical research activities.
Hospital Tower Expansion: The expansion of the existing hospital tower covers an area of about 24,500 m2 , and is designed as a standalone infrastructure, comprising:
- Basement & Ground Floor: Existing structure and construction are utilized, while the internal organization of the building is altered.
- Floors 1–8: Covers new construction of clinical floors that utilize the existing structure below, while reinforcing where necessary.
- Mechanical Floor: The tower’s top floor enclosed, environing the mechanical equipment for the new tower.
- Roof: Consists of elevator bulkheads, stair bulkheads, fans, and cooling towers.
Campus Master Planning: Comprises all Campus services, excluding the laundry and warehouse programs—which are located offsite in the Service Building—and a parking garage across Bothour Al-Mahabbah Street.
Activities
- Architectural
- Electrical
- HVAC
- Interior Design
- Mechanical
- Medical equipment
- Structural
Scope
- Cost estimation
Client
Perkins Eastman
LOCATION
saudi-arabia
,jeddah
,project sheet
share this project



